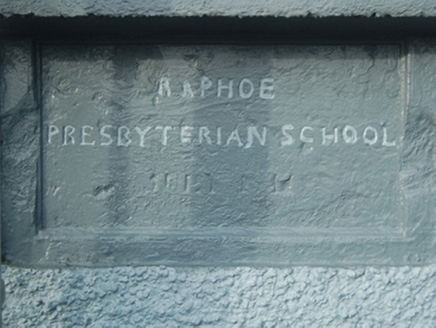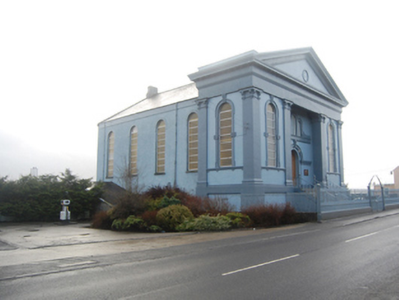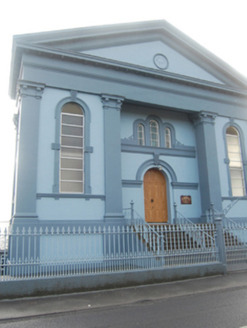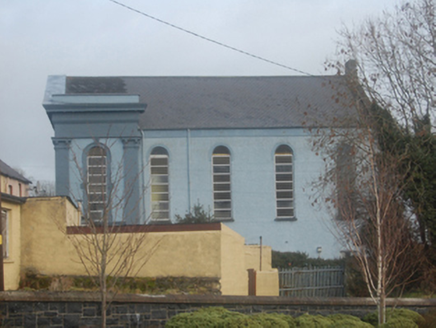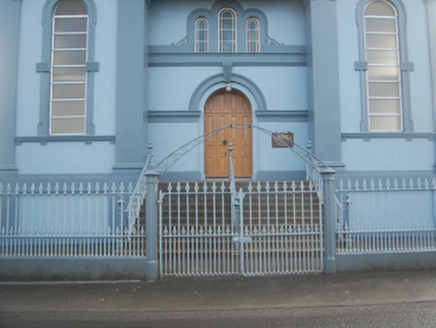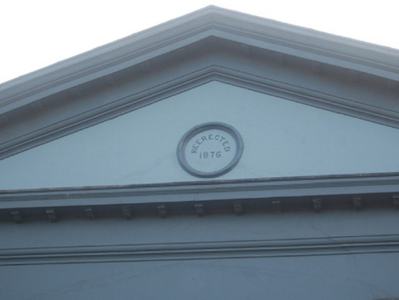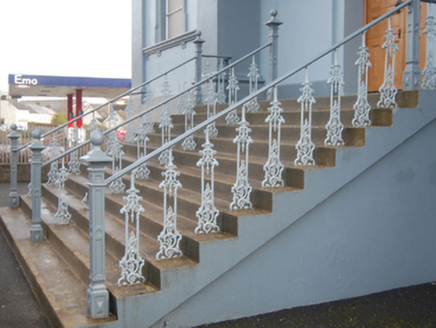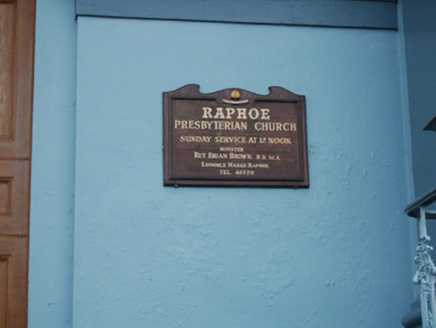Survey Data
Reg No
40833017
Rating
Regional
Categories of Special Interest
Architectural, Social
Original Use
Church/chapel
In Use As
Church/chapel
Date
1870 - 1880
Coordinates
225503, 402851
Date Recorded
11/10/2010
Date Updated
--/--/--
Description
Detached three-bay two-storey former gable-fronted\pedimented Presbyterian church, built 1876, having central recessed single-bay porch to the front elevation (north-west) having engaged rendered pilasters with bracketed capitals to either side, engaged rendered pilasters with bracketed capitals to corners of the front elevation, and with projecting bays to the north-west end of the side elevations having engaged rendered pilasters with bracketed capitals to the south-east corner to each projection. Five-bay side elevations to the north-east and the south-west; single-storey extension at basement level to north-east elevation. Pitched natural slate roof with raised leaded coping to the front elevation (north-west) over parapet, raised smooth rendered parapets to the advanced bays to the north-west end of the side elevations, raised smooth rendered verge to the south-east gable end with smooth rendered chimneystack to the gable apex, and with cast-iron rainwater goods. Date plaque (on circular-plan) to the tympanum of pediment to front elevation having text ‘REERECTED 1876’ to centre. Smooth rendered walls to front elevation and to projecting bays to the side elevations over smooth render plinth\basement level; roughcast rendered walls to side and rear elevations having smooth rendered eaves course. Moulded smooth rendered pediment to front having brackets under. Round-headed window openings to the outer bays of the front elevation and to projecting bays to the north-west end of the front elevation having moulded render architraved surround with vermiculated keystone motifs, vermiculated blocks to either side of openings, continuous moulded bracketed rendered sills, and with replacement windows. Three graded round-headed window openings over doorway to recessed porch\portico having smooth rendered architraved surrounds, timber fixed windows with margin panes, and continuous moulded render sill course. Round-headed window openings to the side and rear elevations having smooth rendered surrounds to heads, rendered sills, and replacement window fittings. Leaded stained glass window to southern bay to the south-west elevation. Round-headed doorway to the centre of the front elevation having timber panelled double-doors with timber panels over, moulded render architrave to head with vermiculated keystone, and with moulded render stringcourses to either side at door arch springing point. Doorway reached up flight of rendered steps having ornate cast-iron railings to either side and to centre with decorative terminating cast-iron posts. Set back from road in own grounds to the west\south-west of the centre of Raphoe. Bounded on road-frontage to the north-west and to the north-east and south-west boundaries adjacent by rendered plinth wall having wrought- and cast-iron railings over. Vehicular gateway to the north-west comprising a pair of decorative cast-iron gate posts (on octagonal plan) having finials over, and with a pair of wrought- and cast-iron gates. Wrought-iron arch over gateway having central lamp holder (fitting now gone). Tarmacadam forecourt to front of site, graveyard with collection of late-nineteenth and twentieth century gravemarkers to rear (south-east). Date stone in boundary wall facing car park reading ‘RAPHOE PRESBYTERIAN SCHOOL JULY 1811’.
Appraisal
This imposing late-nineteenth century Presbyterian church retains much of its original character despite some modern alterations. Of particular note is the elaborate classical entrance front with curious engaged pilasters with bracketed capitals, architraved surrounds to the window openings, rendered detailing, and the boldly detailed pediment over. This fine entrance front screens much more prosaic side and rear elevations; this arrangement of a grand classical entrance front and plain ancillary elevations is a common feature of many nineteenth century Presbyterian churches and meeting houses, particularly in Ulster. This building also retains much of its early fabric including natural slate roof, windows with margin glazing over the doorway, and timber panelled double doors. This church has much in common stylistically with the slightly earlier Scottish Church or Second Presbyterian church (see 40833002) found at the Diamond to the centre of Raphoe. This building forms part of an interesting collection of churches of various denominations in Raphoe, which reflects the religious diversity in this part of Donegal. The presence of two large-scale Presbyterian churches in a small town such as Raphoe is indicative of the strong Presbyterian community in this part of Donegal, perhaps a remnant from Plantation times of the seventeenth century when this area was heavily settled by Scottish Undertakers and servitors etc. Raphoe is one of the earliest Presbyterian settlements of Ulster, although there was no church in the town until one was built in 1751. This was located on the site of this building on Meetinghouse Street (hence the name), and was presumably demolished prior to the construction of this edifice. Presbyterians in the area went to worship in Convoy prior to the erection of this church. The Second Presbyterian congregation in Raphoe was formed following a dispute in the Presbyterian congregation during the ministry of Revd. John Thompson (1843-84) creating the First and Second Presbyterian churches in the town. The two Presbyterian congregations in Raphoe were later reunited in 1923, and this building on Meetinghouse Street became the place of worship for the community. The other church at the Diamond eventually went out of use as a church in 1949. Their was formerly a Presbyterian school to the rear of the site; this is now demolished but a cut stone date plaque from this building is built into the wall of the car park indicates that this structure was built in 1811. This fine building is an integral element of the built heritage and social history of Raphoe, and is a feature building along the main approach road into the town from the south-west. The fine wrought- and cast-iron gates and railings, and the wrought-iron lamp arch, add to the setting, and complete this robust composition.
