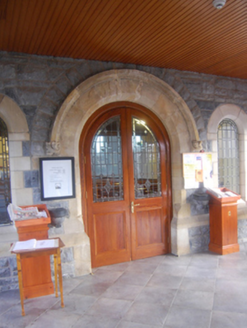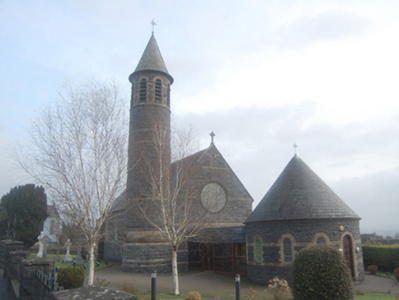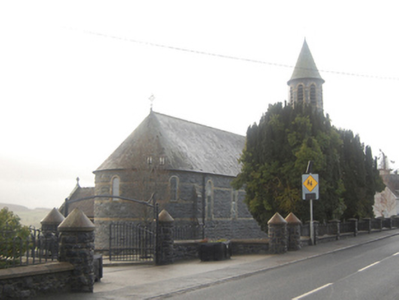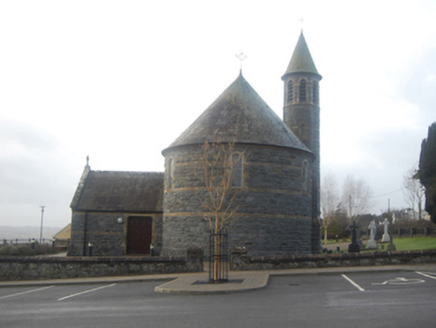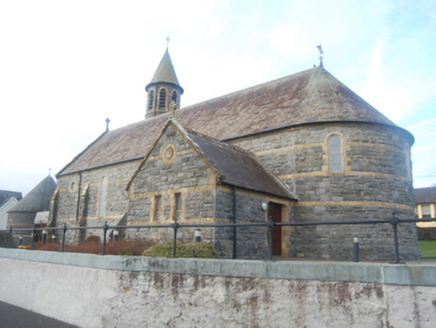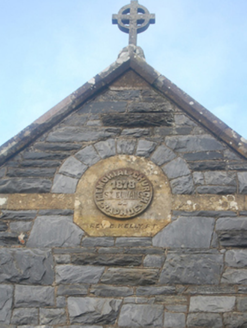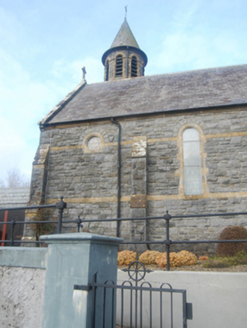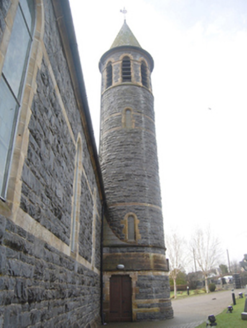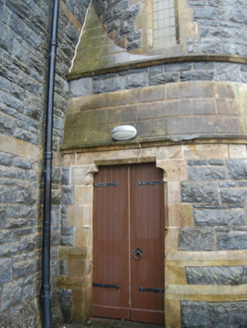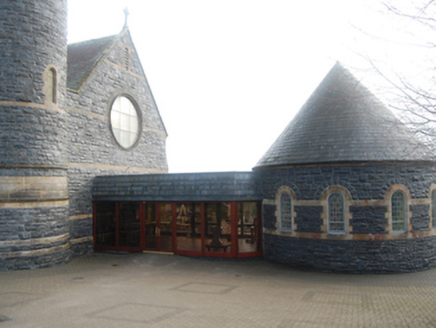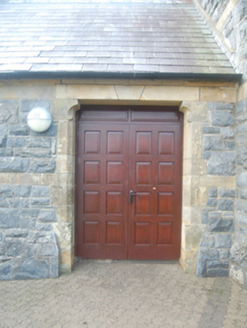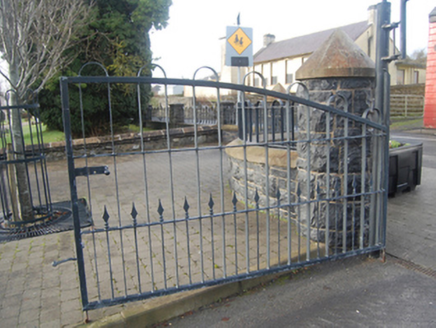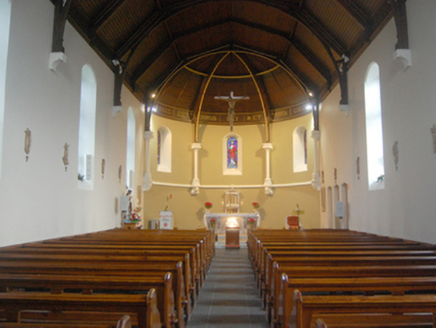Survey Data
Reg No
40833018
Rating
Regional
Categories of Special Interest
Architectural, Artistic, Social
Original Use
Church/chapel
In Use As
Church/chapel
Date
1870 - 1880
Coordinates
225427, 402770
Date Recorded
12/01/2011
Date Updated
--/--/--
Description
Freestanding Catholic church, built 1877-8, comprising five-bay nave, semi-circular apse to the north-east, single-bay single-storey gable-fronted former sacristy or porch to the east end of the south-east side of nave, and with offset round four-stage tower belfry attached to the north end of the entrance gable to the west. Modern glazed flat-roofed entrance porch to the south-west having single-storey sacristy (on circular-plan) attached to the south-west end, built 1983. Pitched artificial slate(?) roof to main body of building with concave ashlar sandstone eaves course, serrated terracotta ridge tiles, and with raised ashlar sandstone gable copings to the south-west end with kneeler stones at eaves level and cut stone cross finial to gable apex. Conical slate roof to apse having wrought-iron Celtic cross finial over. Conical slate roof to round tower having wrought-iron Celtic cross finial over. Pitched natural slate roof to former sacristy to the south-east having concave ashlar sandstone eaves course, serrated terracotta ridge tiles, and with raised ashlar sandstone gable coping to the south-east gable end with kneeler stones at eaves level and cut stone cross finial to gable apex. Some cast-iron rainwater goods. Snecked rock-faced limestone construction brought to courses with flush ashlar sandstone stringcourses, two stepped clasping buttresses to the south-west end of the south-east elevation and one to the north-east end of the north-west elevation having feathered ashlar coping over. Chamfered ashlar sandstone string course to the base of tower and to the south-west side of nave. Section of ashlar sandstone masonry to base of tower having projecting ashlar sandstone stringcourse. Cut sandstone date plaque to the gable end of former sacristy reading ‘MEMORIAL CHURCH RAPHOE, 1878, St. EUNAN’S, REV. B. KELLY PP’. Round-headed window openings to nave and apse having chamfered ashlar sandstone block-and-start surrounds, chamfered ashlar sandstone sills, and leaded stained and coloured glass windows. Figurative stained glass windows to apse. Round window opening to the south-west gable end and single round window opening to the south-west end of the south-east elevation of nave having chamfered ashlar sandstone surround and leaded window. Two square-headed window openings to the south-east face of former sacristy having chamfered ashlar sandstone surrounds and sills, and leaded coloured glass windows. Round-headed window openings to tower having chamfered ashlar sandstone surrounds and sills, and leaded coloured glass windows; eight round-headed openings to tower at belfry level having chamfered ashlar sandstone surrounds and timber louvers. Main round-headed doorway to the south-west end of nave (now in porch) having chamfered ashlar sandstone surround, ashlar sandstone hoodmoulding over with carved sandstone foliate label stops, and with modern double-doors with leaded glass to upper section. Main doorway flanked to either side by carved limestone font built into wall. Square-headed doorway to the north-east side of former sacristy having chamfered ashlar sandstone surround, haunched ashlar sandstone lintel over, and with modern double-doors. Square-headed doorway to the north-east side of belltower having chamfered ashlar sandstone surround, haunched ashlar sandstone lintel over, and with battened timber double-doors with wrought-iron hinges. Later sacristy addition to the south-west having conical slate roof, windows matching the nave, and squared and snecked rock-faced limestone walls. Modern square-headed doorways and windows to porch. Plaque above double doors to extension reads ‘Erected by Very Rev. Dead Patrick Deegan 1983’. Interesting interior with open brace-trussed roof structure supported on moulded stone corbels, timber boarded ceiling, ashlar colonnettes to altar area with Hiberno-Romanesque capitals, timber balustrade to choir gallery with cast-iron column supports, and marble altar goods. Set back from road in own grounds to the south-west of the centre of Raphoe with modern boundary walls and gates to site. Set of Celtic cross-type memorials to the north-west side of nave and graveyard to the south-east. Rubble stone grotto to south-east with Marian statue.
Appraisal
This appealing small-scale Catholic church is a landmark feature along the main approach road into Raphoe from the south-west. It is built in a Hiberno-Romanesque style with steeply pitched roof, round-headed openings and an interesting belltower in the form of a round tower. This style and the round tower may be a reference to the important early medieval monastic foundation at Raphoe, which had a round tower. This foundation was established by the seventh century at the latest and was associated with Adomnán (c. 624-704) or St. Eunan (hence the name of this church), later ninth abbot of the important ecclesiastical site on the Scottish Island of Iona, and author of the 'Life' of Columbkille. This church is built using robust dark grey rock-faced limestone with smooth sandstone dressing to the openings, concave ashlar sandstone and flush ashlar sandstone stringcourses, which helps create an interesting tonal and textural contrast to the exterior. A sandstone plaque to the gable apex of the former sacristy to the south-east records that the ‘Memorial Church Raphoe St. Eunan’s’ was built in 1878 by the then parish priest the Revd. B. Kelly. This church was originally built in 1877-8 to designs by the architect Timothy Hevey (1846-78) who was commissioned to design the building by the Most Revd. Dr. James McDevitt, Catholic Bishop of Raphoe at the time. The foundation stone was laid on the 21st of Oct 1877 and it was dedicated on the 3rd of November 1878. Slater’s Directory of 1894 records that it opened in 1883 and cost over £3,500 to construct. The main contractor involved was a James McAdorey of Belfast. Hevey was also responsible for the colourful former Hibernian Bank (see 40504052) at nearby Letterkenny in 1874-5 and the fine Church of the Sacred Heart (see 40904203), sited in the shadow of Mt. Errigal at Dunlewey to the west of County Donegal (built in 1876-7). Hevey’s church at Dunlewey is very similar to this church at Raphoe in that it shares the Hiberno-Romanesque style with round-headed window openings, semi-circular apse, continuous high pitched roof over nave and chancel, and an offset round belltower, while it is constructed using similar dark mildly rock-faced masonry with horizontal bands of lighter stone masonry. This church at Raphoe, however, is more modestly detailed and is arguably more faithful to the early Irish ecclesiastical architecture that it was trying to emulate. Here, also, the sandstone dressings are warmer and softer in appearance when compared to the church at Dunlewey where the white Donegal marble dressings contrast starkly with predominantly dark grey basalt stone walls. The spacious open interior is memorable for the steep braced-truss roof structure, columns to the sanctuary with Celtic-style capitals, marble altar goods, and the timber pews. The style modern porch and sacristy to the south-west is in keeping with the original building and does not substantially detract from the impact of Hevey’s composition. This fine church is an important element of the built heritage of the local area. The cut stone gravemarkers to the priests’ graveyard to site adds to the setting and context, and complete this notable composition.
