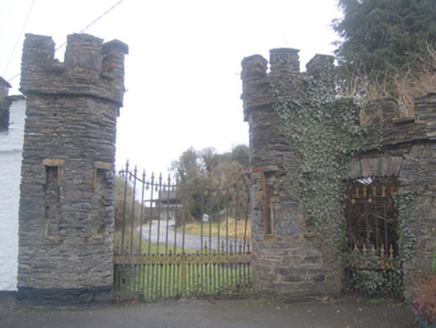Survey Data
Reg No
40833033
Rating
Regional
Categories of Special Interest
Architectural, Historical
Original Use
Demesne walls/gates/railings
In Use As
Demesne walls/gates/railings
Date
1700 - 1830
Coordinates
225908, 402976
Date Recorded
11/01/2011
Date Updated
--/--/--
Description
Gateway associated with the former Church of Ireland Bishop’s Palace (see 40833005), erected c. 1740 or 1822 and possibly containing earlier fabric, comprising a pair of castellated rubble stone gate piers (on polygonal-plan) having crenellated parapet over with projecting cut stone stringcourse to base of parapet and with cut stone coping over, and with a pair of wrought-iron gates with cast-iron finials. Blind rectangular loops to piers having remains of cut sandstone surrounds. Sections of crenellated walling to either side (north and south) with integral segmental-headed pedestrian entrance to the south section having rubble stone voussoirs and wrought-iron gate with cast-iron finials. Former gate lodge (see 40833050) adjacent to the north side of gateway and section of rubble stone walling to the south running perpendicular to gateway. Located to the north of the former bishop’s palace and adjacent to the east of the grounds of St. Eunan’s Church of Ireland Cathedral (see 40833001).
Appraisal
This castellated gateway formerly formed the main entrance gateway to the demesne of the former Church of Ireland Bishop’s Palace at Raphoe (see 40833005), the impressive ruins of which survive on high ground to the south. The castellated gate piers are robustly constructed with rubble stone masonry and make a strongly positive contribution to the streetscape to the most historic section of the town of Raphoe. The blind loop openings and the castellated parapet over mirrors the detailing to the palace itself. The date of the erection of this gateway is not readily discernible though they may date to the remodelling of the palace by Bishop Dr. William Bisset, shortly after his elevation to the see in 1822, who castellated the palace by adding ‘parapet walls … to give it the appearance of a castle ‘ (OS memoirs). However, is possible that this gateway is considerably antique in origin and may date back to the eighteenth century or, perhaps, earlier (there is no clear break in the stonework between the masonry of the flanking wall to the north and the adjoining structure (see 40833050), which probably dates to the first half of the eighteenth century). The attractive wrought- and cast-iron gates are interesting examples of historic metallurgy and add substantially to the context and section. The sections of castellated boundary walls to either side complete the setting. This gateway is an important element of the built heritage of Raphoe, and forms part of an extensive collection of structures associated with the Church of Ireland to the east side of the centre of the town. It forms a pair of related structures with the associated former gate lodge or building (see 40833050) to the north, which probably originally dates to the first half of the eighteenth century.

