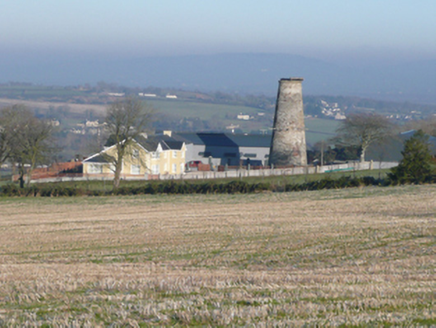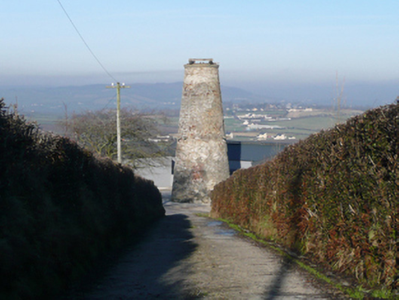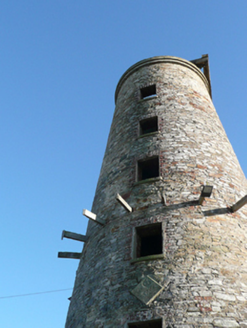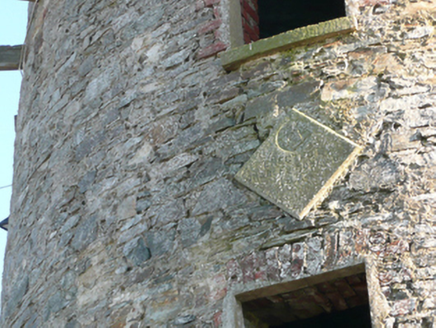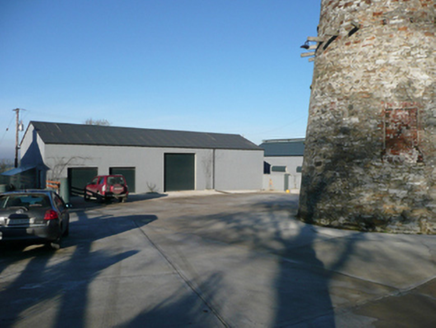Survey Data
Reg No
40834005
Rating
Regional
Categories of Special Interest
Architectural, Technical
Original Use
Mill (wind)
Date
1870 - 1880
Coordinates
231603, 399072
Date Recorded
20/01/2011
Date Updated
--/--/--
Description
Freestanding six-stage former windmill (on circular-plan), dated 1874(?), having walls tapering from base. Now ruinous (unused since 1932). Ashlar coping over tower having remains of timber rotating sail mechanism over. Rubble stone walls with remnants of lime render over. Cut stone date plaque (on diamond-plan) to second stage having Masonic square and divider motif to head and text reading ‘Erected 1874(?) Charles Robinson(?)’. Projecting timber trusses\supports around tower at third stage level, formerly supporting timber walkway\gantry. Square-headed window openings, doors or loading bays to north having concrete sills red brick surrounds and voussoirs; window fittings now gone. Opening at ground floor level now infilled with brick. Millstones survive to interior at second stage level. Located in farm complex to south of Ballindrait on elevated ground close to summit of Croghan\Croghan Hill. Set in concrete paved yard and surrounded by modern house (to west) and modern or heavily altered outbuildings. Approached via laneway from road to the south.
Appraisal
This impressive former windmill located close to the summit of Croaghan\Croghan Hill is a local landmark, dominating the landscape to the south-east of Ballindrait and to the west of Lifford. Despite being out of use for many decades, the windmill retains much of its early form and character. This windmill is among the largest of its type surviving in Ireland, and it is unusual to find a windmill dating from the latter half of the nineteenth century. There were very few windmills in Donegal at any stage, and an 1840 inventory of windmills in Ireland only records three in the county at the time with the vast majority of mills utilising water power in the county at this time. It tapers from the base to the head, a feature of nineteenth century windmills (earlier windmills from the eighteenth century tend to have vertical walls). It is robustly constructed in local rubble stone masonry, and retains the fragmentary remains of the former timber sail mechanism to the head and the supports of a former timber gantry surrounding the tower at third stage level. This windmill is thought to have been built following a southern French design and is believed to be unique to Ireland. A cut stone date plaque at second stage level records that is was erected in 1874(?) by a Charles Robinson(?). There was a Charles Robinson living at Murlough in 1881 (Slater’s Directory) when he was listed as a farmer, which is probably this individual. Interestingly the date plaque features the square and divider motif of the Masons, which indicates that the original builder or owner was a member of this organisation. An archival photograph of this windmill indicates that it originally had a rotating timber sail mechanism over with six timber and canvas sails and a smaller rotating timber and canvas stabilising mechanism to the opposite side. The sail mechanism was rotate using ropes that reached down to the timber gantry at third stage level. The tower was rendered at this stage and surrounded by a complex of single- and two-storey outbuildings with pitched slate roofs, rendered rubble stone walls, and square-headed openings. There was formerly a tall brick chimneystack to the east of site and an attractive two-bay two-storey house with central gablet to the front elevation to the west, now both removed. Ownership of the mill apparently passed to a John Snodgrass, a relative of Charles Robinson after his death. The mill apparently went out of use in 1932 and, according to local information, the timber sail mechanism blew off in the 1960s. This impressive structure is a unique addition to the built heritage of Donegal, and is an important element of the industrial heritage of the county and indeed the country.
