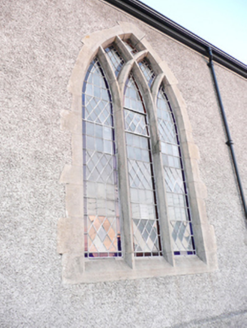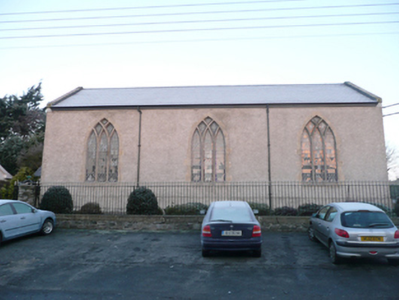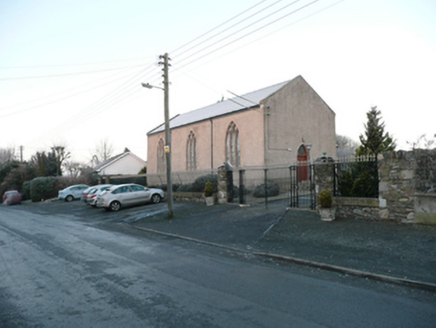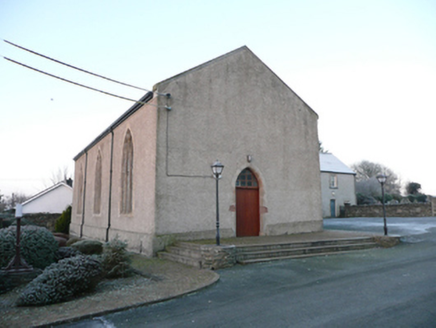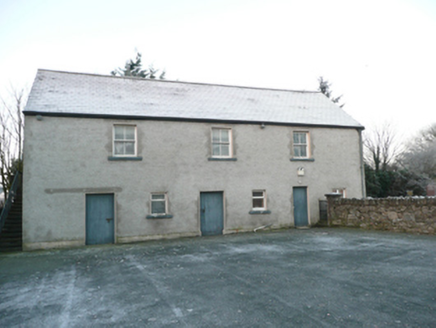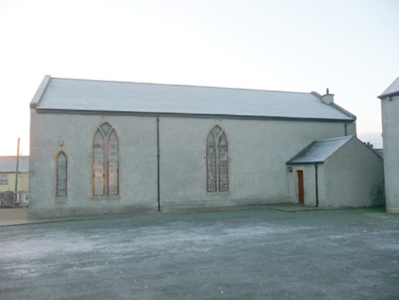Survey Data
Reg No
40834013
Rating
Regional
Categories of Special Interest
Architectural, Social
Original Use
Church/chapel
In Use As
Church/chapel
Date
1800 - 1860
Coordinates
230518, 399929
Date Recorded
19/01/2011
Date Updated
--/--/--
Description
Detached three-bay single-storey Presbyterian church, built c. 1810 and altered c. 1860, having single-bay single-storey vestry to north-west, single-bay single-storey boiler extension to the south-west. Pitched natural slate roof with rendered eaves course, cast-iron rainwater goods, chimneystack to the south-west end to rear pitch of roof, and having raised ashlar copings to gable ends. Pitched natural slate roof to vestry and extension with mono-pitched natural slate roof to boiler house. Roughcast rendered walls over projecting roughcast rendered plinth. Pointed-headed window openings to the south-east elevation with chamfered dressed ashlar surrounds, intersecting dressed ashlar tracery, chamfered ashlar sills, and with leaded windows with coloured panes to margins. Pointed-headed window openings to the rear (north-west) with chamfered dressed ashlar surrounds, dressed ashlar Y-tracery (to two openings), chamfered ashlar sills, and with leaded windows with coloured panes to margins. Round-headed window opening to south-west having smooth render surround with drip mould over, and with stained glass window with secondary glazing over. Pointed-arched doorway to the north-east gable end having chamfered ashlar sandstone surround, plinth blocks, battened timber door, and multi-paned overlight. Square-headed doorway to vestry with battened timber door. Timber pews and pulpit to interior, gallery having panelled timber balustrade\parapet. Set back from and parallel to road with five-bay two-storey Sunday school building to the north-west of site, dated 1878, having pitched artificial slate roof, roughcast rendered walls with date stone to south-east gable, square-window headed openings with painted concrete sills and with two-over-two pane timber sliding sash windows at first floor level with replacement windows to ground floor, and with square-headed doorways with battened timber doors. Graveyard to the north-west. Car-park to site. Bounded on road-fronted to the south-east with rubble stone plinth wall with ashlar coping and wrought- and cast-iron railings over. Rubble stone walls to other site boundaries. Gateway to the east of site having metal gate posts, rubble stone gate piers (on circular-plan), and wrought- and cast-iron gates. Located to the centre of Ballindrait.
Appraisal
This plain hall-type Presbyterian church forms the centrepiece of the small village of Ballindrait. It probably originally dates to the first decades of the nineteenth century but may have been altered around the middle of the century. Its visual appeal is enhanced by the retention of salient fabric such as the natural slate roof while the wide window openings with high-quality dressed stone surrounds, tracery and leaded windows adds decorative interest to the otherwise blank main elevations. These window openings may be a slightly later addition, added c. 1860. The pointed-arched openings lend it a subdued Gothic Revival character that is typical of its type and date. The simple interior is notable for the timber pulpit and pews, and the timber panelled parapet to the gallery. The Sunday school building located to the rear of the church is more vernacular in character; a date stone records it construction in 1878, and it adds to the setting and context of the site. The simple boundary walls, gates and railings to the front complete this composition. Lewis (1837) records at Ballindrait ‘a place of worship for Presbyterians in connection with the Synod of Ulster, of the second class’. East Donegal has a strong Presbyterian community that dates back to 1673. The present place of worship presumably replaced an earlier building or buildings in the area. This building is an integral element of the social history of Ballindrait, and is an addition to the built heritage of the local area.
