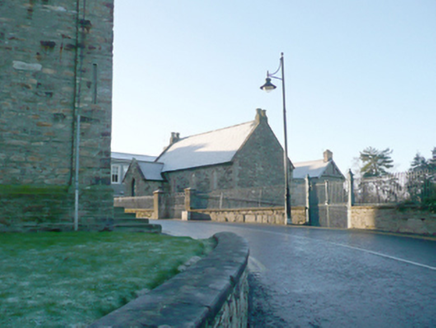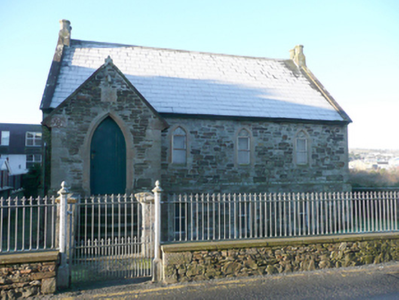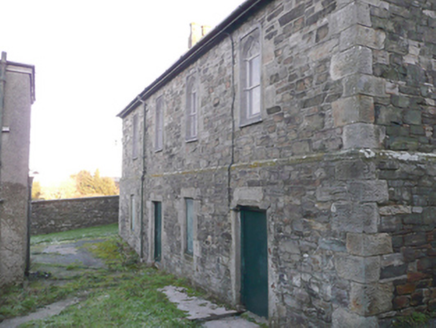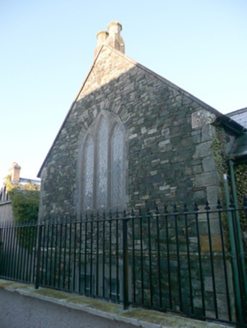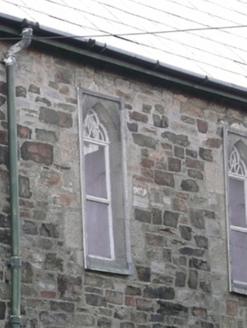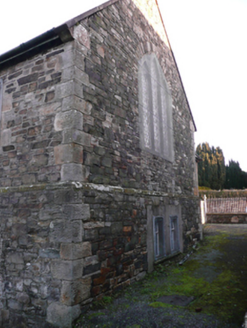Survey Data
Reg No
40835002
Rating
Regional
Categories of Special Interest
Architectural, Social
Original Use
Church hall/parish hall
In Use As
Church hall/parish hall
Date
1865 - 1870
Coordinates
233511, 398578
Date Recorded
19/01/2011
Date Updated
--/--/--
Description
Detached four-bay single-storey over basement Church of Ireland church hall, dated 1868, having projecting gable-fronted single-bay single-storey over basement entrance porch to the south-east end of the main elevation (north-east). Pitched natural slate roof with blue clay ridge tiles, raised ashlar verges to gable ends with kneeler stone to eaves, and with ashlar chimneystacks to the gable ends having chamfered cut stone pots over. Pitched natural slate roof to porch with raised ashlar verge to gable end having cut stone kneeler stones to eaves, and cut stone finial over gable apex. Randomly coursed rubble stone walls with tooled flushed ashlar quoins to the corners, and with chamfered cut stone plinth over basement level. Cut stone date plaque to porch. Trefoil-headed window openings to front elevation and rear elevation at ground floor level having chamfered tooled ashlar surrounds, ashlar sills, and metal casement windows having decorative timber tracery over. Square-headed window openings to the front elevation at basement level having tooled stone surrounds, stone sills, and one-over-one pane timber sliding sash windows. Square-headed window and door openings to the rear elevation at basement level having chamfered ashlar surrounds, ashlar sills to windows, and with openings now blocked. Three-graded lancet openings to the south-east gable end having chamfered cut stone surround, cut stone mullions and sills, and with cast-iron latticed windows. Pointed-arched doorway to the front face of porch having chamfered ashlar surround, and battened timber door. Flight of stone steps to entrance flanked to either side by ashlar boundary walls. Scissor trussed timber roof to interior. Enclosed to road-frontage to the north-east by low rubble stone boundary wall having render coping over, and with wrought-iron railings having cast-iron fleur-de-lys finials over. Pedestrian gateway serving doorway comprising a pair of decorative cast-iron gate posts with metal gate. Graveyard adjacent to the north (opened c. 1863) having collection of gravemarkers of late nineteenth or twentieth century date. Graveyard bounded to road-frontage to the east by rubble stone boundary wall with wrought-iron railings over having cast-iron fleur-de-lys finials. Gateway to site comprising a pair of decorative cast-iron gate posts having a pair of wrought-iron gates with cast-iron finials. Rubble stone boundary walls to other boundaries of graveyard. Sexton’s house adjacent to the west of church hall. Set slightly back from road to the north of the centre of Lifford set to the west of St. Lugadius Church or Ireland Church (see 40835001).
Appraisal
This attractive and well-detailed Church of Ireland parish hall, originally dating to the mid-to-late nineteenth century, retains its original form and character. The main elevations are enlivened by the good quality ashlar surrounds to the openings while the raised ashlar verges and ashlar chimneystacks with curious complex stone pots adds interest at roofscape level. A satisfying patina is added by the retention of the natural slate roof while the survival of the cast-iron windows with decorative heads to the ground floor openings and the triple graded lancet openings to the south-east gable end with cast-iron quarry glazed windows adds significantly to the visual appeal and integrity. The gabled forms and the pointed and trefoilated openings lends this building a Gothic Revival character that compliments the style of St. Lugadius Church or Ireland Church (see 40835001) adjacent to the east, which this building was originally built to serve. The date stone to the porch indicates that it was built in 1868, and it may have been built to designs by Welland and Gillespie who carried out alterations and designed the new aisle to the north side of the church around this time. Welland and Gillespie were the joint architects to the Ecclesiastical Commissioners from May 1860 until the disestablishment of the Church of Ireland on the 31st December 1870, and were responsible for many Church of Ireland projects throughout Donegal. The interior is notable for the attractive scissor truss roof (not viewed). This building forms a pair of related structures along with the associated church and is an integral element of the built heritage of Lifford in its own right. The building is also of social importance as a gathering place for the local Church of Ireland congregation. The boundary walls, railings, gates and gate posts to site all add to the setting and context of this notable composition. The graveyard to the north, which was probably originally laid out c. 1863, as an extension to the graveyards surrounding the church adds further to the setting, particularly the boundary wall and railings, and gates to the east side.
