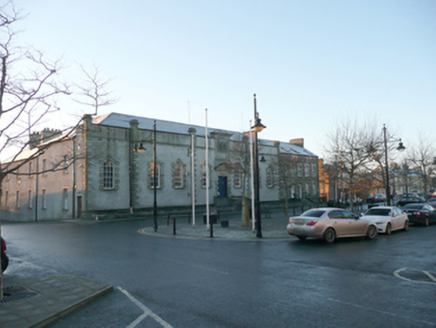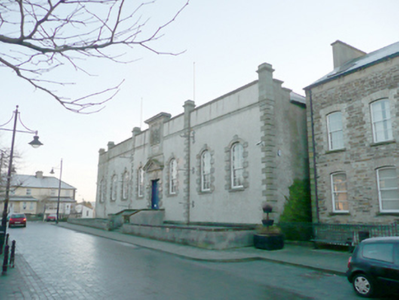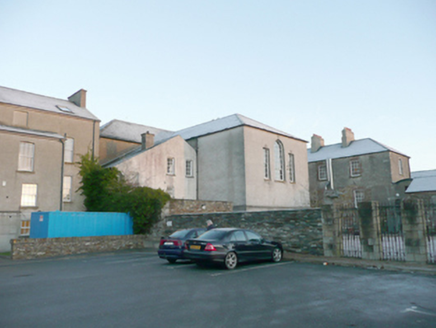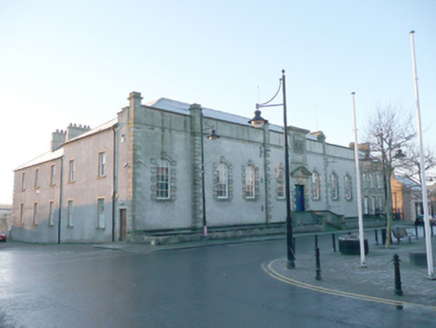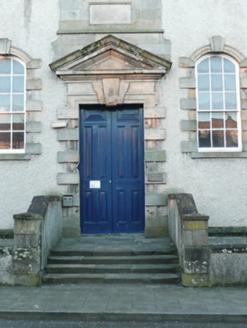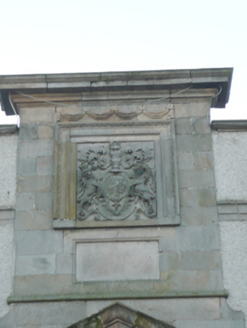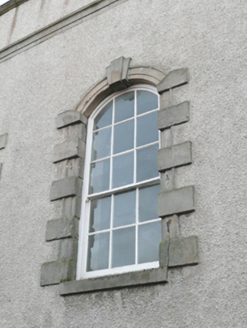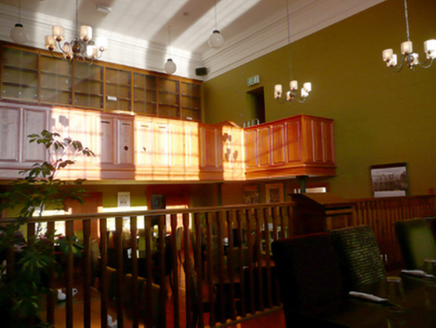Survey Data
Reg No
40835006
Rating
National
Categories of Special Interest
Architectural, Artistic, Historical, Social
Original Use
Court house
Historical Use
Prison/jail
In Use As
Restaurant
Date
1740 - 1750
Coordinates
233551, 398496
Date Recorded
19/01/2011
Date Updated
--/--/--
Description
Detached eight-bay single-storey over basement former court house and jail\gaol on ‘T-shaped’ plan, built c. 1746 and altered c. 1830 and c. 1868, having central advanced three-bay breakfront to the centre of the front elevation (north-west) of the original seven-bay building, and recessed single-bay block attached to the north-east end of the front elevation, and with two-storey return to the centre of the rear (south-east) elevation. Later three-bay two-storey block attached to the rear at the south-east corner, and two-storey addition to the south-west side of two-storey return. Also formerly in use as Grand Jury chambers, and later also possibly in use as a lunatic asylum (rear). Now in use as a visitor centre and restaurant. Hipped artificial slate roof (fibre cement) having raised parapet to front (north-west) with ashlar sandstone coping over, ashlar sandstone cyma recta eaves course, cast-iron rainwater goods, raised ashlar piers to parapets at corners of building and to corners of breakfronts, and with central raised ashlar parapet\pediment rising over parapet over doorway having carved coat-of-arms of George II with moulded cut stone surround with egg-and-dart detailing and carved swags over, inscribed cut stone panel under, and with having moulded cornice over. Two cement rendered stepped chimneystacks to the later block to the south-east with cornice copings and decorative clay ware pots over, cast-iron rainwater goods. Roughcast rendered walls with flush ashlar sandstone block-and-start surrounds to corners and to corners of breakfronts. Roughcast rendered walls at basement level having chamfered ashlar sandstone stringcourse\plinth course. Two wrought-iron sign standards to front, one to either side of breakfront. Segmental-headed window openings to front elevation having ashlar sandstone block-and-start surrounds with architraves, architraved heads with Gibbsian keystone motifs, stone sills, and with nine-over-nine pane timber sliding sash windows. Square-headed window openings to block to the south-east and to rear having stone sills and timber sliding sash windows. Venetian window opening to the south-east gable of rear return having timber sliding sash windows. Square-headed doorway to the centre of breakfront having timber panelled doors with fielded panels, and ashlar Gibbsian surround having lugged blocked architraved surround with Gibbsian keystone over having carved skull motif to central stone, and with ashlar pediment over. Doorway served by flight of cut stone steps having ashlar paved threshold, and flanked by roughcast rendered walls with cut stone coping over. Roughcast rendered boundary wall over basement level to front having cut stone coping over. Galleries to corner courtroom to interior having timber panelled balustrades\parapets and cast-iron supports. Yard to rear with rubble stone boundary walls. Located to the south-east corner of the Diamond to the centre of Lifford.
Appraisal
This former court house and jail is the most impressive public building in Donegal, and one of the finest buildings of its type and date in Ireland. It is (originally) built to a strict symmetrical plan in a robust classical style with blocked architraved surrounds to the window openings and centering on a bold pedimented classical doorcase with Gibbsian surround to a central breakfront. Over the doorway is a raised ashlar block rising above the parapet with the coat of arms of George II, inscribed panel reading ‘This building was raised by the County of Donegal under the directions of Andrew Knox, Oliver McCausland, George Vaughan, Nathaniel Nesbitt, Francis Mansfield, trustees. Designed and executed by Michael Priestley A.D. 1746 Gilmore Fecit’, and crowned by a well-detailed cornice. Interest at roofscape level is provided by the raised parapet with ashlar piers to the corners, and by the moulded ashlar eaves course. The recessed bay to the east end of the front elevation must be a later addition as it slightly unbalances the symmetry of this composition; the date of this addition is unclear, perhaps early. The contrast between the roughcast walls and the extensive ashlar detailing also creates pleasing tonal and textural interest to the main elevation. Its visual appeal is further enhanced by the retention of salient fabric such as timber sliding sash windows and timber doors with fielded panels. It was built to designs by the architect Michael Priestley who also is credited with the designs of the Porthall or Port Hall (see 40907113), also built in 1746, located a short distance to the north of Lifford (Port Hall was built for George Vaughan whose name is carved over the court house door). Priestley is perhaps the only architect with a readily identifiable artistic style working in Donegal during the eighteenth century, which could be described as a quirky classicism that was influenced by the earlier work of Sir John Vanbrugh and James Gibbs, albeit in a subdued manner. On stylistic grounds he can be attributed with the fine St. John’s Church of Ireland church near Ards, Donegal (see 40902615) and alterations to the Bishop’s Palace at nearby Raphoe. This court house was first commissioned in 1743, and it was built between 1746-1750. The site for the court house was bought from the Revd. Thomas Burgoyne for £150, and was paid for in two installments, April 1755 and September 1756 (a considerable period after the building was completed and, perhaps, the recessed bay to the east end was the cause of this delay). In 1757 the building was described with a battlemented parapet, either later removed or incorrectly described. This building also housed the chamber of the Grand Jury for County Donegal (forerunner of the county council) throughout the eighteenth and into the nineteenth century, possibly in the main courtroom to the rear. The roughcast boundary wall to the front screens the basement level, the site of a bridewell and jail\goal in the eighteenth century. This function may have been changed following the construction of a large three-storey prison at Lifford in 1793, which was sited to the east side of the Diamond but demolished in 1907. This court house appears to have been formerly in use as a lunatic asylum and is indicated as such on the hand drawn c. 1860 Valuation map of the town (indicated as ‘court house and lunatic asylum’). Works were carried out on the building c. 1830 (unknown) and in 1868 when William Harte, the county surveyor for Donegal at the time, altered earlier rooms or designed new offices at the building for the county clerk, county secretary, sheriff and the county surveyor (this may possibly be the later block to the south-east corner of the building). The building continued as a court house until 1938, and was derelict for a number of decades until it was renovated and reopened as a heritage centre in 1994 providing an important tourist amenity for the Lifford area. According to some local information this court house may occupy the site of the O'Donnell castle that stood at Lifford (demolished). This fine building is one of the most important historic buildings in Donegal, and is an important element of the built heritage and social history of the local area.
