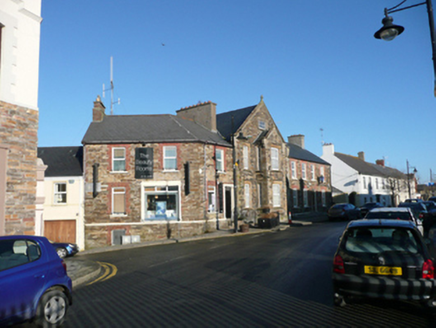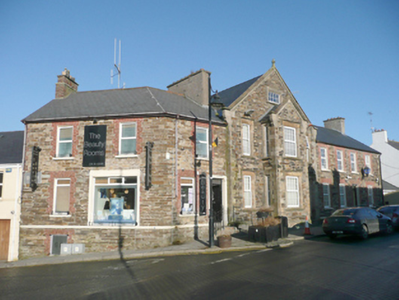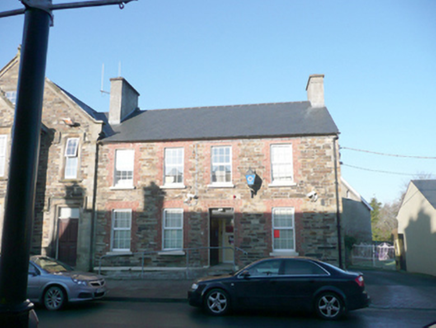Survey Data
Reg No
40835010
Rating
Regional
Categories of Special Interest
Architectural, Historical, Social
Original Use
RIC barracks
In Use As
Shop/retail outlet
Date
1850 - 1890
Coordinates
233447, 398462
Date Recorded
19/01/2011
Date Updated
--/--/--
Description
Detached three-bay three-storey gable-fronted former Royal Irish Constabulary barracks, built c. 1870, having advanced single-bay single-storey gable-fronted bay to the centre of the main elevation (south-east). Now in use as Garda station with four-bay two-storey former house amalgamated to the north-east and with three-bay two-storey over basement house to the west having canted corner following streetscape (now in use as retail outlet with accommodation over). Pitched natural slate roof to main block having raised moulded ashlar verge to the front elevation (south-east) with cut stone kneeler stones to eaves and cut stone finial over, and cut stone eaves course, and with rendered chimneystack to either end. Pitched natural slate roof to gabled breakfront having raised moulded ashlar verge to the front elevation (south-east) with cut stone kneeler stones to eaves and cut stone finial over. Hipped and pitched artificial slate roof to flanking buildings having roughcast rendered chimneystack to the north-east gable end of building to the north-east and red brick chimneystack to the west gable end of section to the west. Squared and coursed rubble sandstone stone walls over projecting plinth course with moulded chamfered cut stone stringcourse over, and with flush ashlar sandstone block-and-start quoins to the corners. Squared and coursed rubble sandstone stone walls to attached blocks having projecting plinth course with moulded chamfered stringcourse over, and with flush ashlar sandstone block-and-start quoins to the north-east corner of building to the north-east and flush red brick block-and-start quoins to the western corner of building to the west. Square-headed window openings with chamfered ashlar surrounds, stone sills, cut stone hoodmouldings, and replacement fittings. Square-headed window openings to blocks to either side having red brick surrounds and replacement windows; some window openings to block to the west now enlarged to form display windows. Square-headed doorway to the north-east end having staged chamfered ashlar sandstone surround, cut stone hoodmoulding over, replacement timber panelled door, and plain overlight. Square-headed doorway to building to the north-east having red brick block-and-start surround, replacement door and plain overlight. Square-headed doorway to the building adjoining to the west having battened timber door, plain rendered surround, and overlight with tracery. Road-fronted at a corner site to south-west of the Diamond to the centre of Lifford.
Appraisal
This appealing building, of mid nineteenth-century appearance, retains much of its early form and character despite some alterations. Constructed in a Tudor-Revival style, the main facade is dominated by the gable-fronted forms to main block and breakfront, both of which have been embellished with high quality ashlar sandstone stone work including the kneeler stones, finials, quoins, and by the chamfered surrounds to the openings with hoodmouldings over. It is well-built using good quality sandstone masonry while the extensive pale sandstone trim adds tonal and textural variation. The loss of the original diamond-paned quarry-glazed windows in recent years detracts from its integrity and visual appeal. The blocks to either side appear to have been built at the same time as part of a common programme but are more modest in architectural expression. This building has a strong presence in the streetscape and is an integral element of the built heritage of the local area. It is of social and historical interest as a former Royal Irish Constabulary barracks. A William Welsh was the constable here in 1881 and Abraham Williams the sergeant here in 1894 (both Slater’s Directory).





