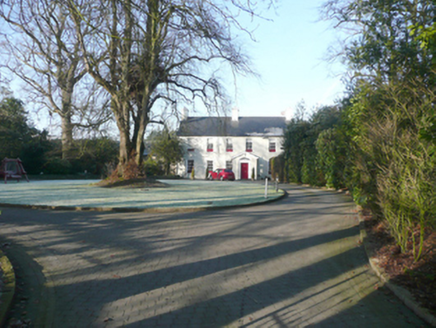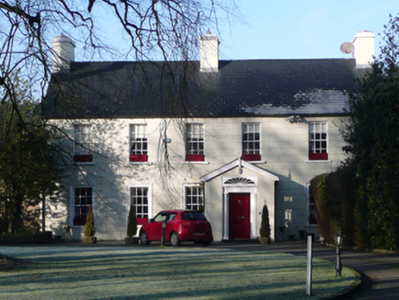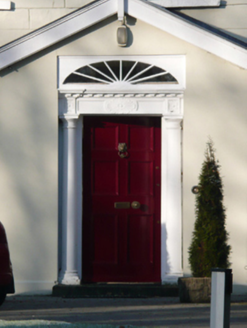Survey Data
Reg No
40835019
Rating
Regional
Categories of Special Interest
Architectural
Original Use
House
In Use As
House
Date
1760 - 1800
Coordinates
233089, 398567
Date Recorded
19/01/2011
Date Updated
--/--/--
Description
Detached five-bay two-storey house, built c. 1780 and possibly containing earlier fabric, having projecting gable-fronted single-bay single-storey entrance porch offset to the north side of the centre of the entrance front (east), added c. 1870, two-storey return to rear (west), two-bay single-storey extension to the north, and with single-storey outbuilding attached to the south. Pitched natural purple slate roof with three smooth rendered ruled-and-lined chimneystacks (one to centre and one to either gable end) with cornice coping, and having cast-iron rainwater goods. Hipped and pitched roof to north extension. Rusticated smooth rendered ruled-and-lined walls with roughcast rendered walls to extension to north and to return to rear. Square-headed window openings with stone sills, six-over-six pane timber sliding sash windows, and with architraved surrounds to ground floor openings. Square-headed doorway to front face of porch having timber panelled door with bolection mouldings, spoked overlight, and with doorcase comprising Doric columns supporting entablature over with dentilated cornice and with floral motifs to frieze. Set back from road in mature grounds to the west of the centre of Lifford. Aligned at a right-angle to road-alignment. Range of single-storey outhouses adjoining to south having pitched corrugated-metal and natural slate roofs, smooth rendered and brick walls and square-headed openings. Rubble stone boundary walls to the north boundary to rear (west), roughcast rendered walls to the north boundary to front (east). Gateway to the south-east.
Appraisal
This substantial and well-proportioned house retains much of its original form and character despite some modern alterations. Its visual appeal and integrity are enhanced by the retention of salient fabric such as the timber sliding sash windows while the elegant doorway to the later porch with Doric columns, entablature with foliate motifs and a simple spoked fanlight over adds some decorative interest to the front elevation. This doorway may have been moved to its current location from the front of the house when the porch was constructed, c. 1860. The front elevation is further enlivened by the uniform classical Georgian proportions with regular window openings and spacing of chimneystacks, rusticated ashlar render, and by the architraved surrounds to the window openings at ground floor level. Although this building is of a late eighteenth-century architectural character, it reputedly retains fabric from an earlier house or houses to site dating back to the seventeenth century (Rowan 1979). The relationship of this building with the adjacent road (aligned at a right-angle), it narrow plan, and the steep roof all hints that it may contain earlier fabric. Dr. Robert Little (1814-81), Doctor at the County Infirmary at Lifford, lived here for a period in the early 1840s before moving to or building Combermore (see 40835017). It was later apparently the home of a William McCrea Knox (died 1878) who left an estate valued at £6,000. This building was the home of a John Cochrane J.P. in 1881 (he later moved to nearby Combermore), and a Capt. John Thompson in 1894, adjunct at the military barracks at Lifford (Slater’s Directories). Occupying attractive mature grounds, this building is an integral element of the built heritage of Lifford, adding interest to the streetscape to the west of the centre. The adjoining outbuildings to the south and the surviving sections of rubble stone boundary wall add to the setting and context, and complete this composition.





