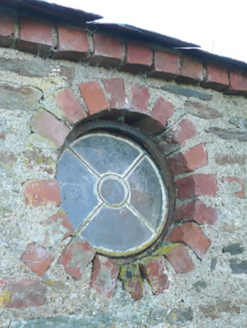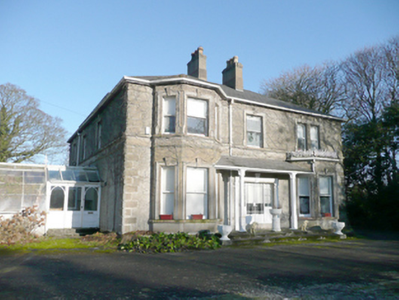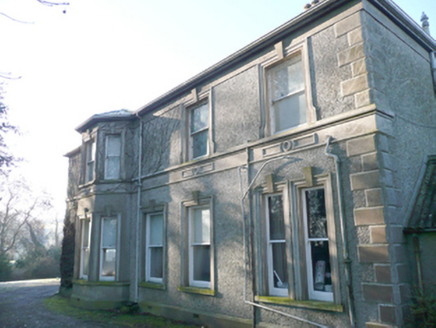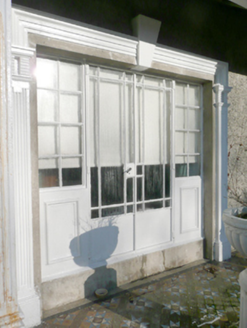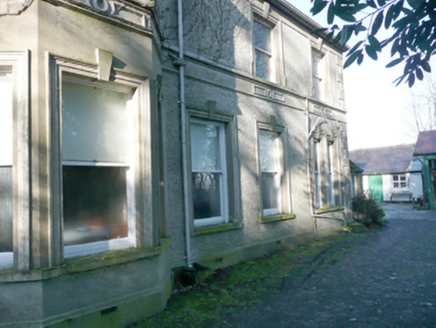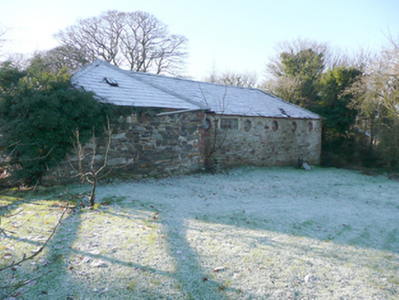Survey Data
Reg No
40835026
Rating
Regional
Categories of Special Interest
Architectural
Original Use
House
In Use As
House
Date
1870 - 1890
Coordinates
232555, 399371
Date Recorded
18/01/2011
Date Updated
--/--/--
Description
Detached three-bay two-storey house, built c. 1880, having two-storey canted bay to the west side of the front elevation (south), single-storey canted bay to the east side of the front elevation, central doorway with open porch, two-storey canted bay window to the east elevation, two-storey split level return to north-west and single-storey rear entrance porch to north, and with attached orangery or green house to west. Hipped artificial slate with moulded stucco eaves course, cast-iron rainwater goods, and a central pair of stepped smooth rendered chimneystacks with stepped coping and decorative clay-ware pots over. Hipped artificial slate roof to two-storey canted bays, and flat roof to single-storey canted bay to south-east having moulded stucco eaves course, cast-iron rainwater goods and with decorative cast-iron railing over to parapet. Mono-pitched artificial slate roof to porch supported on timber or cast-iron posts. Pitched purple slate roof to north extensions with terracotta ridge tiles and cast-iron rainwater goods. Roughcast rendered walls over smooth rendered raised plinth course, stringcourse and sill course at first floor having decorative smooth rendered panelling between, and with raised smooth dressed quoins to corners. Smooth rendered walls to canted bays with sill course, and roughcast rendered walls to north extensions. Square-headed openings with rendered architraved surrounds having keystone motif over, stone sills, and with one-over-one pane timber sliding sash windows. Paired square-headed window openings over canted bay to south-east. Central square-headed door opening to front elevation having half-glazed metal and timber double-leaf doors with margin glazing bars, flanking multi-pane sidelights over timber stallrisers with bolection mouldings, and doorcase comprising fluted pilasters with architraved head having keystone motif over. Tiled threshold to open porch. Set back from road in own grounds to the north-west of the centre of Lifford. Detached seven-bay single-storey outbuilding to the north (on L-shaped plan) having hipped natural slate roof with red brick eaves course and cast-iron rooflight, rubble stone walls with flush red brick block-and-start quoins to corners, square-headed and round window openings with red brick surrounds and cast-iron windows, and square-headed door openings with red brick surrounds. Approached from south-west via approach avenue. Main gateway to the south-west comprising a pair of rendered gate piers (on square-plan) having metal gates.
Appraisal
This impressive and well-maintained middle-sized house, dating to the last decades of the nineteenth century, retains its original form and character. Its visual expression and integrity are enhanced by the retention of salient fabric such as the timber sliding sash windows and the glazed doors to the main entrance. The canted bays and irregular form is a characteristic feature of many such houses dating to the late Victorian period. Decorative interest is provided by the rendered architraved surrounds to the openings, the doorcase, stringcourse, quoins, and be the render panels under the first floor openings. The two-storey return to the rear may be earlier than the house and is possibly the north part of an earlier house to site (Ordnance Survey first edition six-inch map of c. 1837). The attractive single-storey outbuilding to the rear adds significantly to the setting and context. This building is robustly built in local rubble stone masonry with red brick detailing, a feature of many late Victorian outbuildings. The round window openings are a feature of a number of outbuildings around Lifford and Ballindrait and may indicate that they were all originally constructed by a local builder. This was probably the residence of a George McBeth in 1881, whose family lived at Drumboy (or Drumbouy) during the mid-nineteenth century, probably in an earlier house to site. This fine house is an integral element of the built heritage of the local area, and is an attractive feature to the north-west of Lifford.
