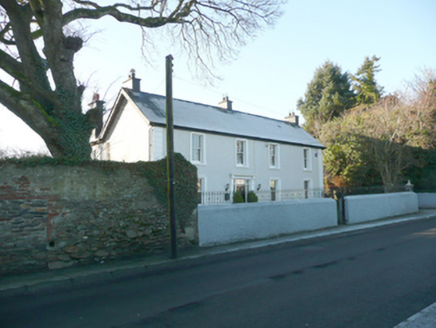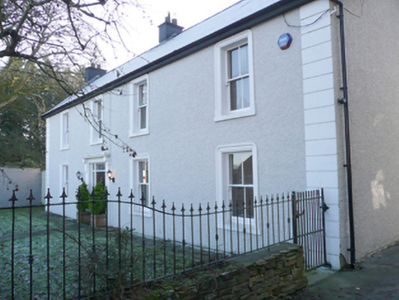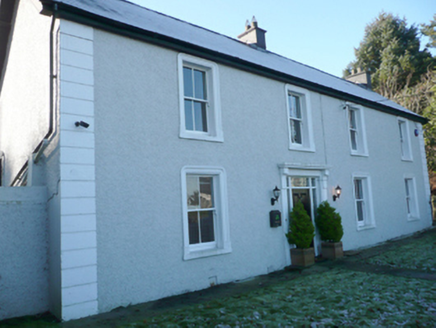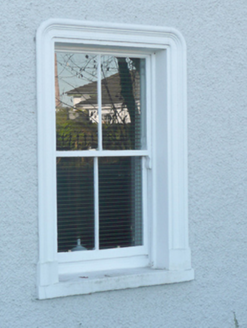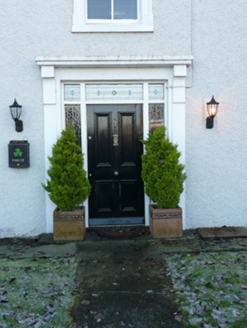Survey Data
Reg No
40835027
Rating
Regional
Categories of Special Interest
Architectural
Original Use
House
In Use As
House
Date
1800 - 1840
Coordinates
232996, 398677
Date Recorded
19/01/2011
Date Updated
--/--/--
Description
Detached four-bay two-storey house, built c. 1830, and having a number of two-storey extensions to the rear (south-west). Pitched artificial slate roof with overhanging eaves and three smooth rendered chimneystacks (one to either end and one to centre) with cornice copings. Roughcast rendered walls with raised smooth rendered parallel\block quoins to corners. Square-headed window openings with painted stone sills, rendered architraved surrounds, and with two-over-two pane timber sliding sash windows. Square-headed doorway, offset to the south-east side of centre, having timber panelled door with bolection mouldings, modern leaded sidelights and overlight, and rendered doorcase comprising rendered pilasters with brackets over supporting lintel. Set slightly back from road in own grounds to the north-west of Lifford. Set parallel to road with roughcast rendered wall to front with modern cast-iron fleur-de-lys railings. Detached five -bay two-storey outbuilding to the north-west having pitched artificial slate roof, rendered walls, and square-headed openings with modern fittings.
Appraisal
An unassuming late Georgian building of middle-size scale that retains much of its early character and form despite some modern alterations to the rear. Its visual expression is enhanced by the retention of salient fabric such as the timber sliding sash windows. The plain front elevation is enlivened by the simple architraved surrounds to the openings. The doorcase is probably a later addition; its location suggests that this building may have been extended by a bay to the north-west at some stage. This building is a modest addition to the built heritage of Lifford, and makes a positive contribution along the streetscape to the north-west of the centre of the town.
