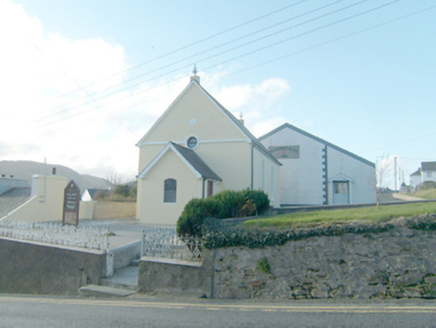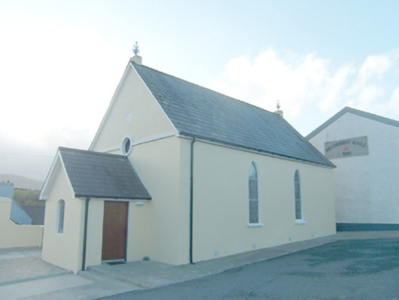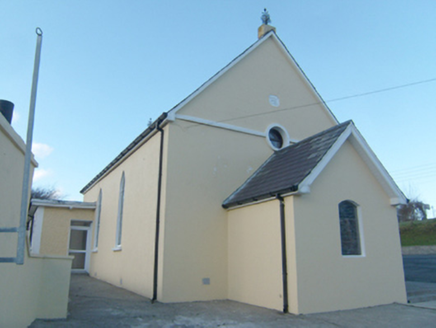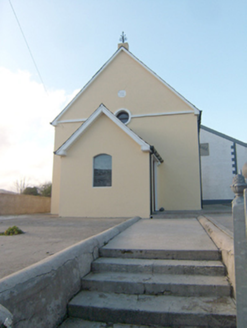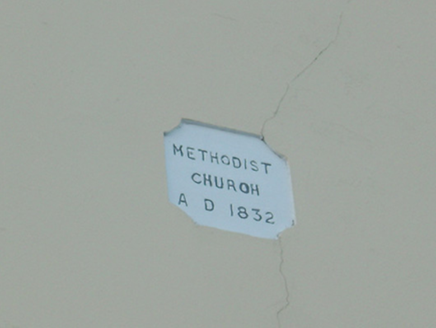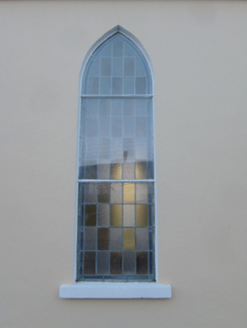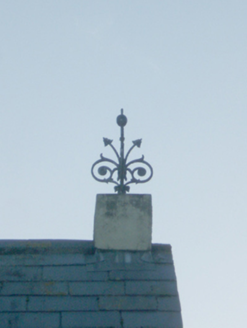Survey Data
Reg No
40836002
Rating
Regional
Categories of Special Interest
Architectural, Social
Original Use
Church/chapel
In Use As
Church/chapel
Date
1830 - 1835
Coordinates
173555, 390709
Date Recorded
17/11/2010
Date Updated
--/--/--
Description
Freestanding two-bay double-height Methodist church, dated 1832, having single-bay single-storey entrance porch to the entrance front (east), and with modern single-bay single-storey flat-roofed extension to the south-west corner. Pitched natural slate roof to main body of building having smooth rendered eaves course brought across front elevation (east) as stringcourse, and with smooth rendered pedestals to gable apexes (east and west) having decorative wrought-iron finials over. Pitched natural slate roof to porch. Smooth rendered walls. Date plaque to entrance front (east) incised ‘Methodist Church A D 1832’. Pointed-arched window openings to the side elevations of hall having stone sills and replacement leaded coloured glass windows. Secondary glazing to windows. Roundel opening to the east gable end having smooth rendered surround and leaded coloured glass windows. Shallow segmental-headed window opening to the north elevation of porch having leaded coloured glass windows. Square-headed doorway to the north elevation of porch having timber door. Set back from road in own grounds to the north of the centre of Ardara. Tarmacadam yards to site. Site bounded on road-frontage to the east by rendered boundary wall having decorative cast-iron railings over. Gateway to the east having cast-iron gate post with decorative cast-iron gate. Section of partially rendered rubble stone wall to the north-east site boundary. Modern Methodist hall adjacent to the west, dated 1995.
Appraisal
This simple Methodist church\meeting house retains much of its original form and character despite some modern alterations. Its visual appeal is enhanced by the retention of the natural slate roof that adds a satisfying patina while modest decorative interest is added by the decorative wrought-iron finials to the gable apexes and the simple rendered detailing to the entrance front. The date plaque to the entrance front indicates that it was originally built in 1832. The porch to the front may be a later addition. The pointed-arch window openings lend it the bare minimum of a Gothic Revival character. The simple plain elevations are enlivened by the leaded coloured glass windows. The loss of the early fittings to the openings, though regrettable, fails to detract substantially from the visual expression and integrity of this building. This simple building is an addition to the built heritage and social history of the local area, and it is one of a number of three places of worship that survive in use in Ardara. The rendered boundary wall with elaborate cast-iron railings over (added c. 1900), the cast-iron gate, and the rendered
