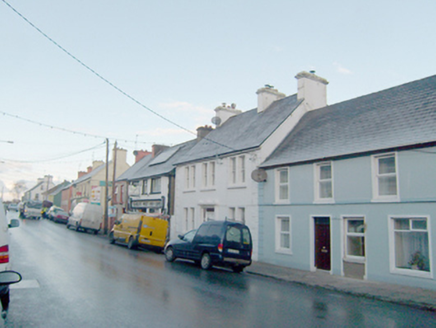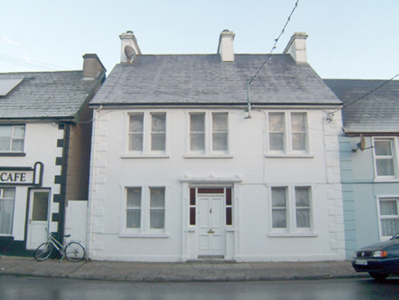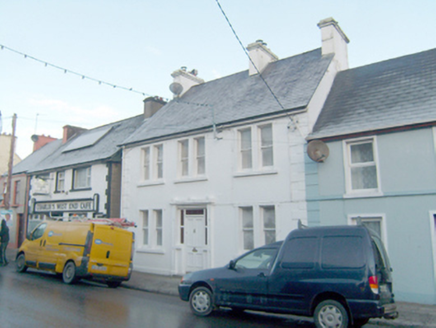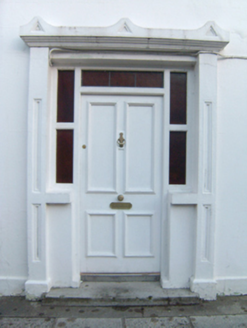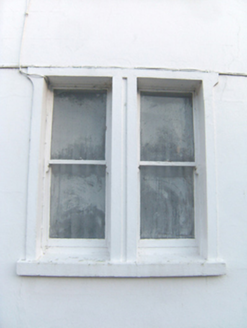Survey Data
Reg No
40836007
Rating
Regional
Categories of Special Interest
Architectural
Original Use
House
In Use As
House
Date
1910 - 1930
Coordinates
173325, 390558
Date Recorded
23/11/2010
Date Updated
--/--/--
Description
Attached three-bay two-storey house, built or rebuilt c. 1920. Possibly originally two adjoining dwellings later amalgamated, c. 1920. Pitched purple slate roof with projecting eaves course, three smooth rendered chimneystacks (one to either gable end and one offset to the east side of centre) with decorative cornice copings, and with some surviving sections of cast-iron rainwater goods. Smooth rendered ruled-and-lined walls over projecting smooth rendered plinth course, and with raised smooth rendered block-and-start quoins to the corners. Paired square-headed window openings having stone sills, raised smooth rendered lugged surrounds, and with one-over-one pane timber sliding sash windows. Central square-headed doorway having decorative stucco surround with pilasters to either side with recessed rectangular panels, decorative moulded cornice over with gablets, timber panelled door with bolection mouldings, sidelights, and overlight. Road-fronted to the west of the centre of Ardara. Laneway to the west giving access to the rear.
Appraisal
This appealing house, or early twentieth-century appearance, retains its form and character. Its visual appeal and integrity are enhanced by the retention of salient fabric such as the timber sliding sash windows, timber panelled door with bolection mouldings, and the natural slate roof. Of particular interest is the render\stucco detailing, particularly the fine doorcase with pilasters and cornice over, which provides an attractive central focus. The paired window openings with lugged surrounds also displays a conscious attempt to create a formal architectural composition. The slightly irregular layout of the openings and the off-centre location of the chimneystack hints that this building may have been originally two separate dwellings that were later amalgamated and altered to form a single property, c. 1920; the building is indicated as two small adjoining dwellings on the 1905 Ordnance Survey twenty-five inch map of the town. This building is of a type that was, until recent years, a ubiquitous feature of the streetscapes of small Irish towns and villages but is now becoming increasing rare due to demolition and insensitive alteration. This building represents a good surviving example of its type and date, and is an attractive feature in the streetscape to the west of the centre of Ardara.
