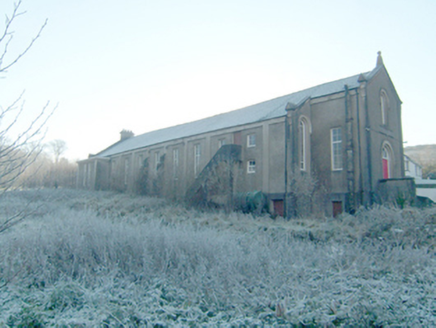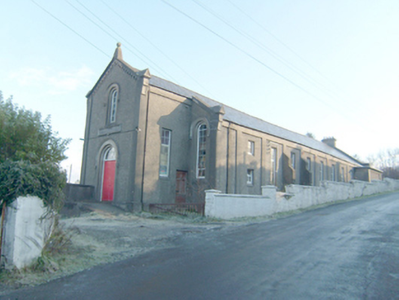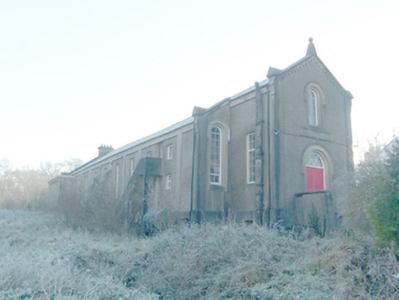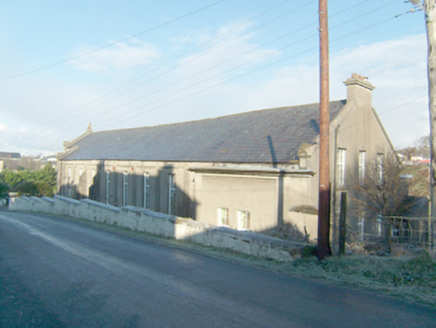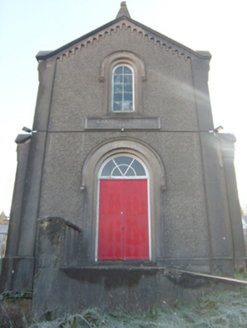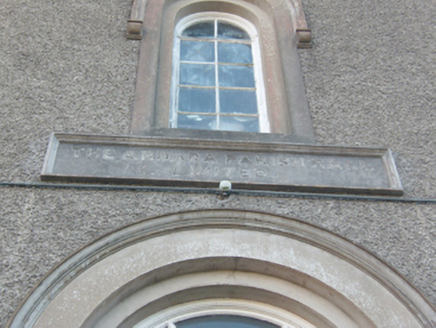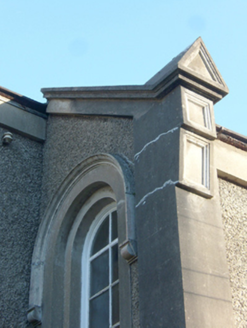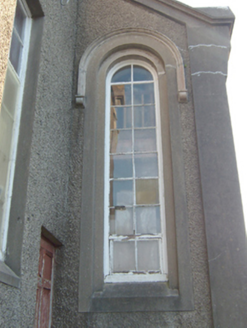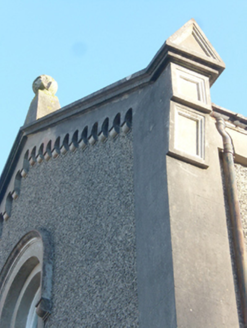Survey Data
Reg No
40836010
Rating
Regional
Categories of Special Interest
Architectural, Social
Original Use
Church hall/parish hall
Date
1910 - 1930
Coordinates
173639, 390405
Date Recorded
23/11/2010
Date Updated
--/--/--
Description
Detached nine-bay single- (double-height) and two-storey former parish hall, built c. 1943, having three-bay front elevation (west) with central advanced gable-fronted entrance bay, and with single-storey flat-roofed blocks to the north and south sides to the rear elevation (east). Flight of external cement rendered stairs with cement rendered retaining wall to the north elevation giving access to doorway at first floor level. Later apparently in use as a knitwear factory. Now out of use. Pitched natural purple slate roof having projecting smooth rendered eaves course, raised rendered verge to the east gable end having smooth rendered chimneystack with cornice coping over to gable apex and with smooth rendered kneeler stone detailing at eaves level having gable-fronted finials over, raised rendered verge to the west gable end of main body of building smooth rendered kneeler stone detailing at eaves level having gable-fronted finial over, and with smooth rendered verge to the west gable end of entrance bay to the west having rendered pyramidal finial with ball finial over to gable apex, and smooth rendered kneeler stone detailing at eaves level having gable-fronted finial over. Stucco Normanesque detailing to gable-fronted entrance bay to west. Roughcast rendered walls over smooth rendered plinth course to main body of building with smooth rendered pilasters between bays to side elevations (north and south); two stepped smooth rendered clasping buttresses to the north and south elevations. Roughcast rendered walls over projecting smooth rendered plinth course to entrance front to east having smooth rendered ruled-and-lined pilaster strips to corners\margins. Rectangular name panel over main doorway to west reading ‘The Ardara Parish Hall Limited’ Square-headed window openings to side elevations (north and south), to east gable end, and to the north and south elevations of entrance bay having splayed smooth rendered sills, and with multi-pane timber casement windows. Square-headed window openings to west end bay to two-storey section to both the north and south elevations of main body of building having two-over-two pane timber casement windows. Square-headed window openings to flat-roofed wings to north-east and south-east elevations having timber casement windows. Three round-headed window openings to the entrance front (to west end of main hall and to the front of entrance bay) having smooth rendered reveals, smooth rendered sills, multi-pane timber casement or fixed-pane windows, and with stucco hoodmouldings over with decorative label stops. Square-headed doorway to the west elevation of entrance bay to west having smooth rendered reveal, timber double-doors, radial fanlight, and with stucco hoodmoulding over with decorative label stops; doorway reached up smooth rendered ramp with smooth rendered wall to the north. Set back from road in own grounds to the south-east of the centre of Ardara; building aligned along with road-alignment. Overgrown grounds to site. Rendered blockwork boundary walls to site.
Appraisal
This functional large-scale former parish hall, dating to the mid-twentieth century, retains its original form and character despite being no longer in use. Its visual appeal and integrity are enhanced by the retention of salient fabric such as the natural slate roof and timber casement windows. Architectural detailing is mainly reserved for the entrance front to the west, facing along the approach to the building from the centre of Ardara, with raised verges at roofscape level having kneeler stone detailing and gable-fronted faces at eaves level, final over gable apex, surrounds to the round-headed openings and the quasi Norman detailing to the entrance bay. The plain slide elevations are enlivened by the pilaster strips between the bays and the contrast between the roughcast walls and smooth rendered detailing. The clasping buttresses to the north and south help to give this building a quasi-ecclesiastical character that is befitting a former parish hall. This building is probably that built in 1943 to designs by Charles Vincent McLaughlin, an architect based in Letterkenny and Derry who was Town Surveyor for Letterkenny Urban District Council probably from 1935 until 1964. It is of social importance to the local area as a community gathering place, place of entertainment, and focal point for over half a century. It apparently closed in 1977 but, according to local information, was in use a knitwear factory for John Molloy & Sons at some stage (dates unknown). Although now out of use, this substantial building survives in good condition, and is an element of the built heritage and social history of the local area.
