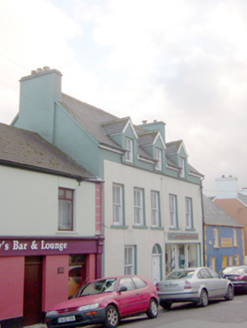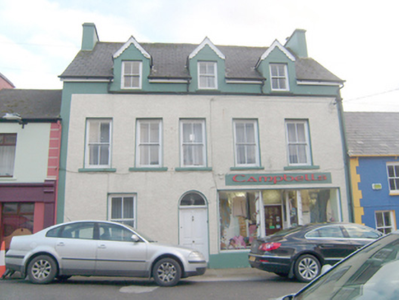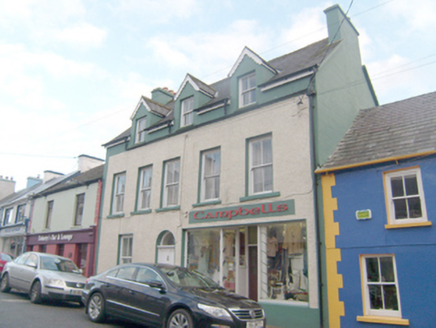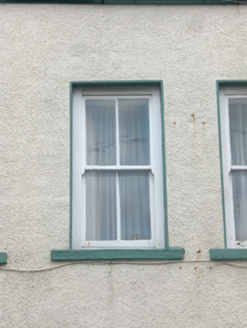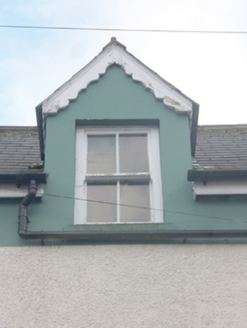Survey Data
Reg No
40836013
Rating
Regional
Categories of Special Interest
Architectural
Original Use
House
In Use As
House
Date
1860 - 1900
Coordinates
173536, 390613
Date Recorded
17/11/2010
Date Updated
--/--/--
Description
Attached five-bay two-storey house with dormer attic level, built c. 1860 and altered c. 1900, having three gable-fronted dormers to the front (west) and with modern shopfront to the south end, added c. 1950. Pitched natural slate roof with smooth rendered chimneystacks with flat copings to either end (north and south), clay ridge tiles, and with cast-iron rainwater goods; three gable-fronted dormer windows to front pitch having pitched slate roofs, terracotta ridge tiles and decorative wavy timber bargeboards. Roughcast rendered walls over smooth rendered plinth course, and with smooth rendered margins and smooth rendered eaves course. Square-headed window openings with smooth rendered reveals, painted stone sills and two-over-two pane horned timber sash windows with exposed sash boxes. Central round-headed doorway having smooth rendered reveal, replacement timber panelled door, and with plain overlight. Three-bay shopfront to the south end of the front elevation (west) having central recessed square-headed doorway with glazed timber door and overlight flanked to either side by square-headed openings with smooth rendered reveals, and fixed-pane timber display windows. Smooth rendered fascia panel over shopfront with applied lettering reading ‘CAMPBELLS’. Road-fronted to the north of the centre of Ardara.
Appraisal
An attractive and relatively well-maintained building, of late nineteenth-century appearance, that retains its early form and character despite some alterations and the insertion of a modern shopfront to the south end of the main elevation. Its visual appeal and integrity are enhanced by the retention of salient fabric such as the natural slate roofs and timber sliding sash windows. Its form with accommodation over shopfront is a feature of many such buildings aligning the streetscapes of small Irish towns and villages. Its form suggests that it originally dates to the mid-to-late nineteenth century but the dormer openings suggest that it was later altered c. 1900. This building is one of the better surviving traditional dwellings along Front Street, and is an integral element of the built heritage of Ardara.
