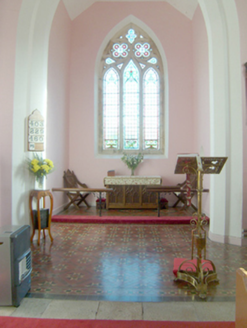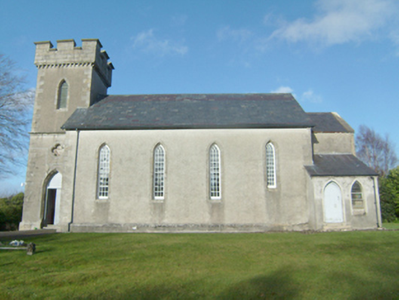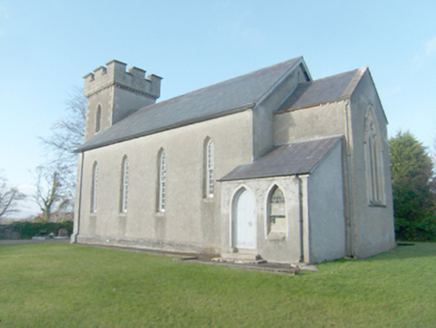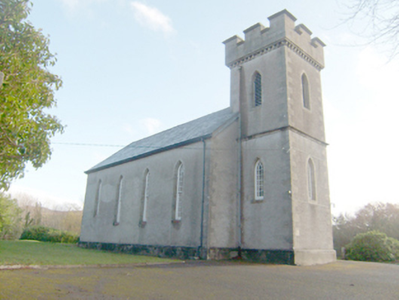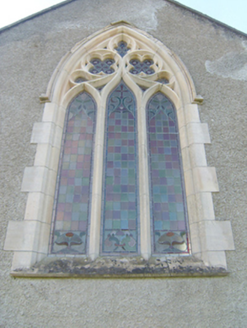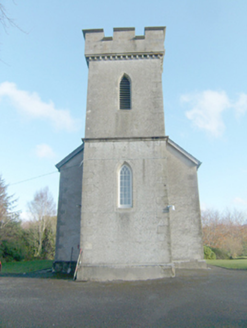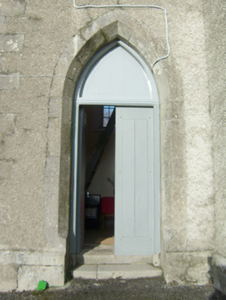Survey Data
Reg No
40837005
Rating
Regional
Categories of Special Interest
Architectural, Artistic, Social
Original Use
Church/chapel
In Use As
Church/chapel
Date
1850 - 1860
Coordinates
181758, 394288
Date Recorded
17/11/2010
Date Updated
--/--/--
Description
Freestanding Church of Ireland chapel of ease, built c. 1855 and altered c. 1890, comprising four-bay double-height hall with shallow projecting chancel to the east having two-bay single-storey vestry attached to the south elevation, and with two-stage tower to the east having crenellated parapet over. Pitched natural purple slate roof on nave having projecting cut stone eaves course, cast-iron rainwater goods, and with clay ridge tiles. Pitched natural slate roof to chancel having clay ridge tiles, cut stone bracketed eaves course, cast-iron rainwater goods, and with raised smooth rendered or ashlar verge to the east gable end. Mono-pitched natural slate roof to vestry. Crenellated ashlar parapet to tower with feathered ashlar coping over, and with bracketed stringcourse at eaves level. Roughcast rendered walls over projecting chamfered ashlar plinth course, and with flush ashlar block-and-start quoins to corners of nave and to tower. Cut stone cavetto stringcourse to bell tower, delineating stages. Blind quatrefoil motif over doorway to the south face of tower having cut stone surround. Pointed-arched window openings to side elevations of nave (north and south) and to south and east faces of tower at first stage level having plain ashlar surrounds, cut stone sills, and multi-pane timber sliding sash windows with intersecting glazing bars to heads. Pointed-arched openings to tower at second stage\belfry level having plain ashlar surrounds, integral chamfered cut stone sills, and with timber louvered fittings. Tripartite window opening to the chancel gable having chamfered ashlar sandstone block-and-start surround, ashlar Reticulated\Geometric tracery, chamfered ashlar sill, leaded coloured glass windows, and with cut stone hoodmoulding over. Pointed-arched openings to the south face of vestry having smooth rendered surround, battened timber door, and leaded coloured glass window. Pointed-arched doorway to the south elevation of tower having tooled ashlar sandstone surround, cut stone plinth blocks, battened timber double-doors, and with timber panel over; stone steps to doorway. Exposed queen post trussed roof (supported on stone corbels) to interior, sandstone flagged floor to nave, encaustic tiled floor to chancel, timber pews and carved timber pulpit. Set back from road in own grounds a short distance to the west of the centre of Glenties. Site surrounded by rubble stone boundary wall with field stone coping over. Gateway to the north comprising a pair of ashlar gate piers (on square-plan) having cut stone coping and decorative cast-iron gates with fleur-de-lys finials over. Graveyard to site with collection of memorials dating from c. 1860 to present.
Appraisal
This appealing small-scale Church of Ireland church, which originally dates to the mid-nineteenth century, retains its early form and character. It also retains much of its early fabric including natural slate roof and timber sliding sash windows. The pointed-arch openings lend this building a muted Gothic theme that is typical of its type and date. The plain exterior elevations of the nave are enlivened by the simple ashlar sandstone surrounds to the openings and the chamfered cut stone plinth course, while the muted cut stone detailing to the tower, particularly to the parapet, surrounds to openings, and the stringcourse, create additional interest. Of particular note is the complex quasi Reticulated\Geometric cut stone tracery to the triple-light window to the chancel gable, which is clearly the work of skilled masons. The visual appeal and integrity of this building are enhanced by the survival of much of its salient fabric including timber sliding sash windows with intersecting glazing bars to head, and the natural slate roofs. The interior also survives intact with a queen trussed roof, some fine carved timber detailing, sandstone flagging to nave, attractive leaded coloured glass windows to the chancel, and an attractive late-Victorian encaustic tiled floor to the chancel. It was originally built as a chapel of ease within the Church of Ireland parish of Inishkeel (original main parish church at Portoo\Churchtown to the west - see 40831001). The form of this church is typical of the standard three-bay hall and tower churches, which were built in large numbers, particularly between 1808-30, using loans and grants from the Board of First Fruits (1722-1833). However, this church is later than its early nineteenth-century appearance, dating to c. 1855 (not depicted on Ordnance Survey first edition six-inch map of c. 1837); most contemporary church of Ireland churches have a bellcote rather than a tower, a shallow chancel (the example at Glenties is probably a later addition, perhaps added c. 1890), and an offset gable-fronted porch to one side of the nave. A letter in the Conyngham family papers (The Conyngham family were proprietors of vast estates in Donegal - including the Glenties area - from c. 1750 until into the twentieth century. It is likely that the construction of this church was at least partially at the expense of the Conynghams) contains a letter (dated 16th June 1852) from Francis Nathaniel Conyngham (1797-1876), 2nd Marquis Conyngham, to ‘incumbent churchwardens, concerning the conveyance of a site and endowment of a church at Glenties; this suggests that this church dates to shortly after this time. As stated, the chancel is probably a later addition, perhaps added at the end of the nineteenth century. Works (tenders invited for ’alterations’) were also carried out in 1911 to designs by Francis Gerald Townsend (1875\6-1942\3), a Welsh engineer who moved to Ireland in the 1890s. These works possibly include the construction of the vestry. Located adjacent to the west of the centre of Glenties, this church is an integral element of the built heritage and social history of the local area. The small graveyard to site, which contains a modest collection of mainly upstanding gravemarkers, the rubble stone boundary walls, and the fine gateway to the north with ashlar piers and intricate cast-iron gates, add to the setting and context.
