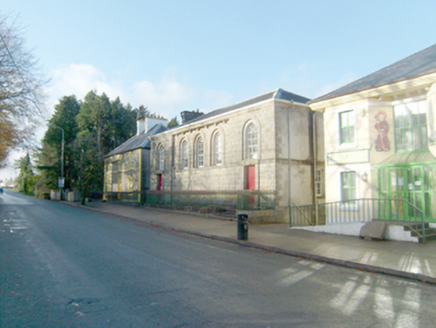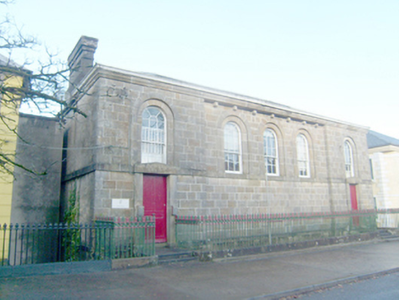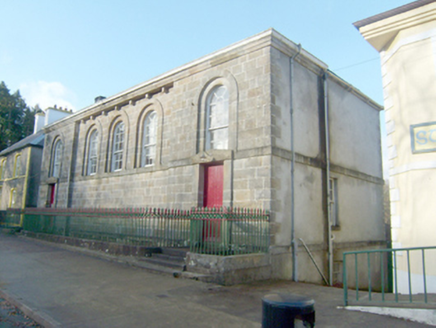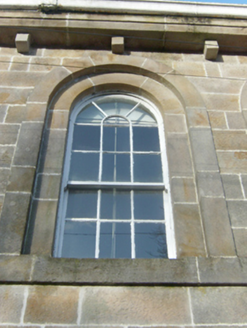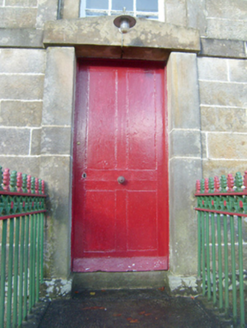Survey Data
Reg No
40837006
Rating
Regional
Categories of Special Interest
Architectural, Artistic, Social
Original Use
Court house
Historical Use
Prison/jail
In Use As
Court house
Date
1840 - 1845
Coordinates
181910, 394184
Date Recorded
17/11/2010
Date Updated
--/--/--
Description
Detached five-bay two-storey over basement court house, built 1841-43, having slightly advanced entrance bays to either end of the front elevation (south-east). Formerly with bridewell cells at basement level. Formerly with library at ground floor level and museum\heritage centre at basement level. Shallow hipped slate roof with overhanging eaves with stepped ashlar sandstone eaves course, leaded ridges, profiled cast-iron rainwater goods, smooth rendered chimneystack to the south-west end having stepped courses and cornice coping (chimneystack to the north-east end of building removed c. 1985), and with cut stone brackets to eaves to the central recessed three bays. Ashlar sandstone walls having ashlar sandstone sill course at first floor level brought around side elevations as stringcourse, and ashlar sandstone plinth course brought around side elevations as stringcourse. Smooth rendered walls at basement level to front elevation, and to side (north-east and south-west) and rear elevations (north-west). Round-headed window openings to front elevation at first floor level, set in recessed round-headed ashlar sandstone surrounds, having ashlar sandstone sill course, and with six-over-six pane timber sliding sash windows with radial\spoked heads. Square-headed window openings at basement level to front elevation, to the north-east side elevation, and to the rear at ground and basement levels, having stone sills and timber sliding sash windows; round-headed window openings to the rear elevation at first floor level having six-over-three pane timber sliding sash windows and ashlar sills. Wrought-iron security bars at basement level (former bridewell cells). Square-headed doorways to advanced bays either end of the front elevation (south) having slightly projecting ashlar sandstone surrounds, ashlar sandstone pedimented lintels, and with timber panelled doors. Brick vaulted arches over basement level having thresholds serving doorway; ashlar steps. Ashlar plinth wall over basement level to front elevation having wrought-iron railings over with decorative cast-iron finials. Laneway to the north-east side elevation giving access to rear. Rubble stone boundary walls to yard to rear. Double-height courtroom to interior having timber fixed-bench seating, ceiling cornices, and timber panelled doors with architraves; clerks’ rooms with cast-iron fireplaces. Set slightly back from road to the north end of Mill road, Glenties, and to the south of the centre of the town.
Appraisal
This fine symmetrical mid nineteenth-century classical-style court house retains its early form and character. Its fine ashlar façade with recessed round-headed window openings, advanced end bays with entrances with distinctive Greek-style ashlar doorcases, stringcourses and sill course, pronounced eaves course, and the bracketed eaves\modillions to the recessed three bays, help give this appealing building a strong presence and air of authority that befits an important civic building such as a court house. The quality of the stonework is of a standard not commonly encountered, and is clearly the work of highly skilled masons. Its visual appeal is enhanced by the retention of salient fabric such as the timber sliding sash windows and battened timber doors. The interior also survives largely intact, particularly the double-height courtroom. There was formerly a bridewell (jail) to the basement level, later converted to a museum in recent decades (now closed?), while the ground floor was in use as a public library. Its plan and form are similar to a number of court houses built in some of the smaller regional towns in Ireland (particularly Ulster) during the mid-nineteenth century, including that at Buncrana (see 40815039; possibly built to designs by William Caldbeck) and Carndonagh (see 40805024) in Donegal, at Listowel in Kerry, Carrickmacross and Clones in Monaghan, Newcastle West in Limerick, and Youghal in Cork. The designs of this court house at Glenties has been attributed to William Calbeck (1824-72) by several authorities (including Rowan (1979) and Brett (1973) based on stylistic similarities with other court houses he designed, and it is a variant of his standard design of five-bays and two-storeys with projecting end bays, hipped roof, and with basement level containing the bridewell cells. The construction of this building was the cause of acrimony between the Grand Jury for Donegal and the Lord Lieutenant. The Grand Jury considered it ’unnecessary and inexpedient’ in view of the presence of a new courthouse at nearby Donegal town (built 1833; see 40843010); while the Lord Lieutenant differed, and directed them to build it, at a cost of £900. This sum they refused to commit to, on the advice of their Surveyor, who suggested that £650 would be more than adequate. After an exchange of memoranda and resolutions the Grand Jury was constrained to give way, and it was constructed. Slater’s Directories of 1881 and 1894 records that a court of quarter sessions was held [here] once a year and petty session held on the first Friday monthly at this time. Apparently, a contingent of British army troops was stationed here from 1843 until 1921 and was replaced by a contingent of the New Stare Army. The bridewell cells were used to hold Republican prisoners during the Civil War. The building featured as a set in the BBC\RTE drama ‘The Hanging Gale’ (1995), which was set in 1846 at the start of the Great Famine. Occupying a prominent site along the main approach road into Glenties from the south-west, this building is a notable and imposing feature in the streetscape of the town, and an integral element of the built heritage of the local area. The attractive wrought-and cast-iron railings to the street-frontage to the south-east, and the rubble stone boundary wall to the rear, complete this composition and add to the setting. As an important public building within the town, this court house is a structure of merit, not simply for its impressive architectural design, but because it represents historical and social significance to the local area.
