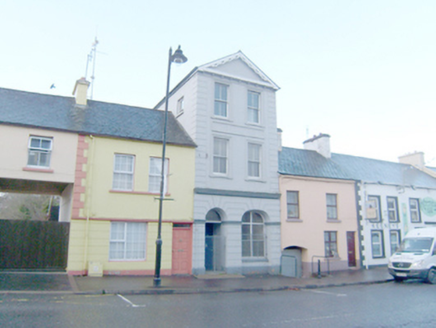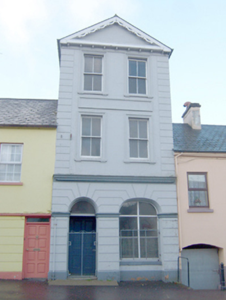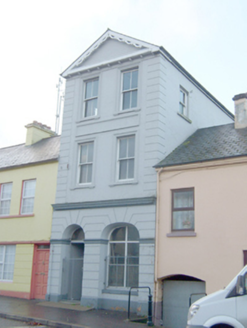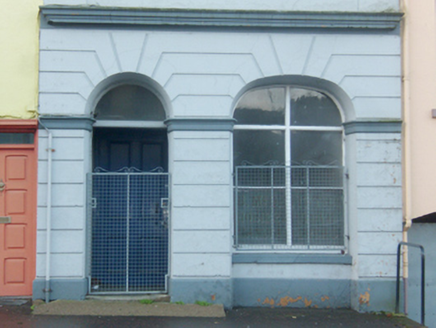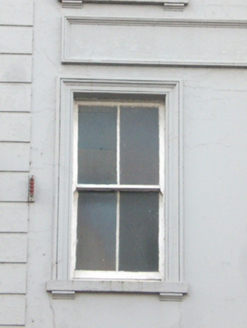Survey Data
Reg No
40837011
Rating
Regional
Categories of Special Interest
Architectural, Social
Original Use
Shop/retail outlet
Date
1860 - 1880
Coordinates
181885, 394320
Date Recorded
17/11/2010
Date Updated
--/--/--
Description
Attached two-bay three-storey gable-fronted former commercial building, built c. 1870, having shopfront. Apparently formerly in use as a knitwear factory (until 1992) with shop. Later in use as a house, now disused. Pitched artificial slate roof (formerly with stucco eaves pediment to front elevation) having brackets to base at eaves level and with smooth rendered coping over, and with decorative bargeboards. Smooth rendered walls above ground floor level with channeled smooth rendered walls at ground floor level over projecting smooth rendered plinth course, stucco cornice stringcourse above ground floor level, stucco cornice at ground floor level at arch spring point to openings, moulded stucco panel with stucco architraved surround between first and second floor levels, and having raised parallel block quoins to the corners above ground floor level. Square-headed window openings at first and second floor level having cut stone sills on corbels, architraved surrounds, and two-over-two pane timber sliding sash windows. Three-centred window opening to ground floor having painted stone sill, fixed-pane timber display window, and with modern metal grille over. Square-headed window openings to the side elevations (north and south) at second floor level having stone sills, and three-over-three pane timber sliding sash windows. Recessed round-headed doorway to the south end of the front elevation having timber panelled door with moulded timber lintel over, and with plain overlight. Road-fronted to the centre of Main Street, Glenties.
Appraisal
An attractive and distinctive building with a strong classical character, dating to the last decades of the nineteenth century, that is impressive for its tall narrow form and gable-fronted form that gives it a strong presence in the streetscape to the centre of Glenties. Its front elevation is enlivened by the extensive render and stucco detailing particular the bracket eaves course to the gable apex, stringcourses, architraved surrounds to the window openings, channeled walls at ground floor level, quoins, and the rectangular plaque above the first floor openings. It formerly had a stucco eaves pediment until recent years but this appears to have been removed and replaced by modern soffits and bargeboards. Its visual appeal and integrity are enhanced by the retention of salient fabric such as the timber sliding sash windows and the fixed-pane timber window at ground floor level. The loss of the natural slate roof is regrettable. According to local information this building was formerly in use as a knitwear factory with shop run by the McDevitt family. Slater’s Directory of 1881 records that the ‘principal business carried on [in Glenties] is the manufacture of hand-knit hosiery, tweeds, and flannels by Messrs. D. [Daniel] and H. [Hugh] McDevitt, who employ around 1,600 families in the district and for many miles around’. Daniel McDevitt lived at Park-na-Cloy and Hugh at Stranakivlin House (see 40837024) at this time. They apparently had business interests in South America and Scotland. Daniel commissioned the young rising architect Timothy Hevey to design an imposing house with tower at Glenties in 1866. This appears never to have been built? Daniel McDevitt had an estate totalling 1,176 acres in 1876. He was apparently instrumental in the establishment of a railway line to Glenties and he was presented a silver post horn (now in National Museum) by Marquis of Conyngham (the proprietor of the town and vast estates in the area) in 1867 .The McDevitt business apparently remained in operation until it closed in 1992 with the loss of over 50 jobs. This imposing building retains its early form and character, and is the most impressive building aligning Main Street to the centre of Glenties.
