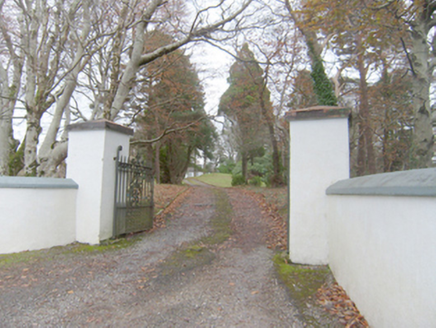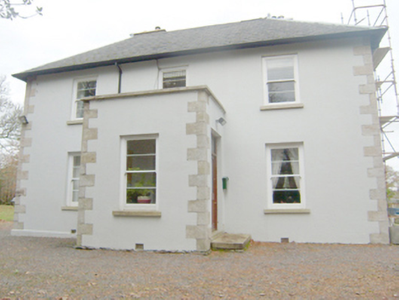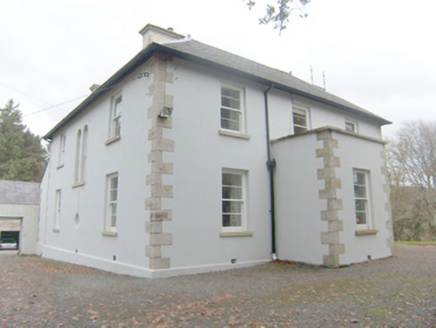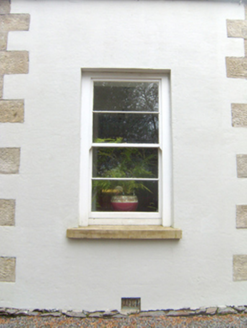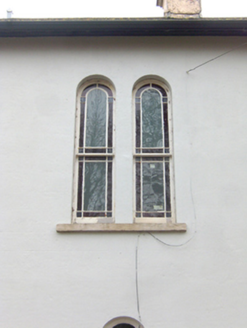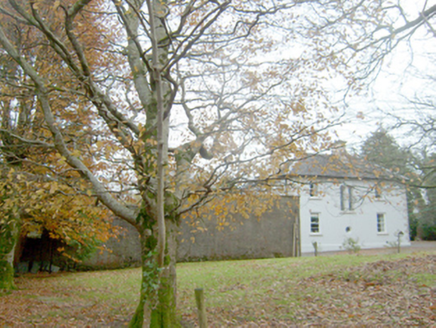Survey Data
Reg No
40837024
Rating
Regional
Categories of Special Interest
Architectural
Original Use
House
In Use As
House
Date
1860 - 1880
Coordinates
181904, 394811
Date Recorded
16/11/2010
Date Updated
--/--/--
Description
Detached three-bay two-storey house, built c. 1870, having central projecting single-bay single-storey entrance porch to front elevation (south-west), and with single-storey return to rear (north-east). Hipped slate roof with overhanging eaves having exposed rafters with decorative ends, replacement rainwater goods, and with three smooth rendered chimneystacks with cornice copings and clay ware pots over. Flat roof to porch with rendered or stone coping over. Smooth rendered ruled-and-lined walls with projecting smooth rendered plinth course to the west side, and with flush dressed ashlar sandstone block-and-start quoins to the corners of main body of building, and to porch. Square-headed window openings with stone sills, and having two-over-two pane timber sliding sash windows with horizontal glazing bars. Paired round-headed window openings to centre of the north-east elevation at first floor level having stone sills, and one-over-one pane timber sliding sash windows with margin glazing bars having coloured glass to margins. Square-headed door opening to the north-east side of porch having timber panelled door with plain overlight. Set back from road in mature grounds in the countryside to the north of the centre of Glenties. Mature trees to site. Complex of single- and two-storey outbuildings arranged around two courtyards to the rear (north-east) having pitched slate roofs, rendered walls, and square-headed openings with timber fittings. Gateway to the west of site comprising a pair of smooth rendered gate piers (on square-plan) having pyramidal coping over, and with a pair of decorative wrought-iron gates; gateway flanked to either side by quadrant sections of smooth rendered boundary wall having chamfered coping over, and terminated by smooth rendered gate piers (on square-plan) having pyramidal coping over. Pedestrian gateway to the south-west having a pair of smooth rendered gate piers (on square-plan) having pyramidal coping over, and with hooped wrought-iron gate.
Appraisal
An attractive, well-maintained and well-proportioned house, dating to the second half of the nineteenth century, which retains its early form and character. Its visual appeal and integrity are enhanced by the retention of salient fabric such as the timber sliding sash windows with distinctive horizontal glazing bars, and the slate roof. The plain main elevations are enlivened by the good-quality dressed ashlar sandstone quoins to the corners of the main body of building and to the porch, which help give this building a robust appearance. The overhanging eaves with exposed rafter ends and the tall rendered chimneystacks add incident at roofscape level. The paired round-headed window openings with margin glazing bars and coloured glass, and the roundel opening, add interest to the north-west elevation. Slater’s Directory of 1881 records that this was the home of Hugh McDevitt at this time, and that the ‘principal business carried on [in Glenties] is the manufacture of hand-knit hosiery, tweeds, and flannels by Messrs. D. [Daniel] and H. [Hugh] McDevitt, who employ around 1,600 families in the district and for many miles around’. Hugh was still resident here in 1894 (Slater’s Directory). The McDevitt business apparently remained in operation until it closed in 1992 with the loss of over 50 jobs. Hugh McDevitt was Deputy Lieutenant for County Donegal at the time of his death in1914. This fine building is of the most attractive private dwellings in the Glenties area, and is an integral element of the building heritage of the local area. The collection of single-and-two storey outbuildings to the rear (north-east), the gateway to the west, and the pedestrian gateway to the south-west add to the setting and context, and complete this composition.
