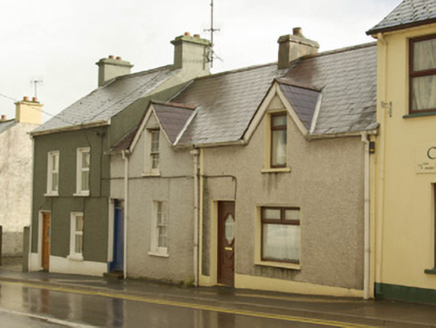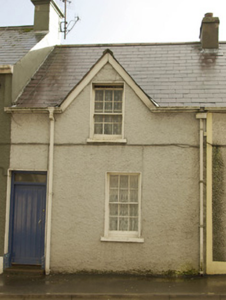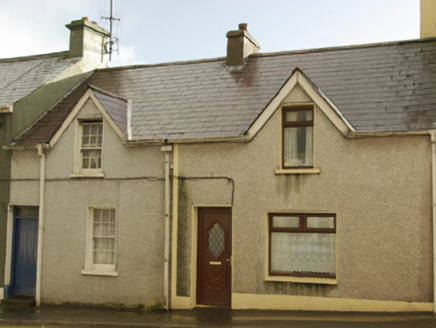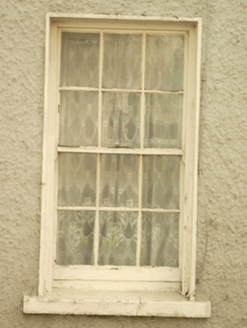Survey Data
Reg No
40838007
Rating
Regional
Categories of Special Interest
Architectural
Original Use
House
In Use As
House
Date
1840 - 1880
Coordinates
213960, 394574
Date Recorded
04/02/2008
Date Updated
--/--/--
Description
Attached two-bay single-storey house, built c. 1860, having gable-fronted half-dormer attic. One of a pair with the building adjacent to the west (altered; not in survey). Pitched natural purple slate with clay ridge tiles, and with rendered chimneystack to the west end shared with adjacent property. Roughcast rendered walls. Square-headed window openings with painted sills, smooth rendered reveals, and having six-over-six pane horned timber sliding sash windows. Square-headed door opening to the north-east end of the main elevation (north-west) having plinth blocks to base, cut stone step, smooth rendered reveals, replacement timber sheeted door, and with plain overlight. Road-fronted to the south-west of the centre of Ballybofey. Yard to rear (south-east) having collection of sheds and outbuildings.
Appraisal
This unassuming but appealing small-scale house, of mid-nineteenth century appearance, retains its original character and form. Its visual expression and integrity is enhanced by the retention of salient fabric such as the timber sliding sash windows and the natural slate roof. It is the best surviving example of a pair of structures, its neighbour to the south-west having been altered in recent times. Buildings of this type and scale were, until recent years, a ubiquitous feature of the streetscapes of small Irish towns and villages. However, the majority of these buildings have been demolished or insensitively altered in recent years, which makes this intact example in Ballybofey an increasingly rare surviving example of its type and date. The small-scale of this building and its low roofline adds to the diversity of streetscape to the south-west of the centre of Ballybofey, and it is a modest addition to the built heritage of the town.







