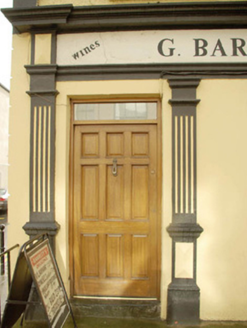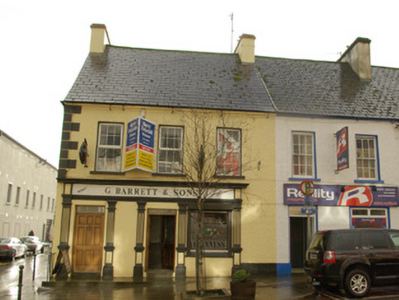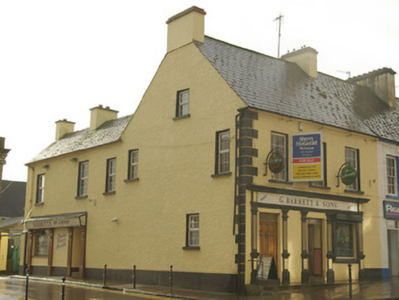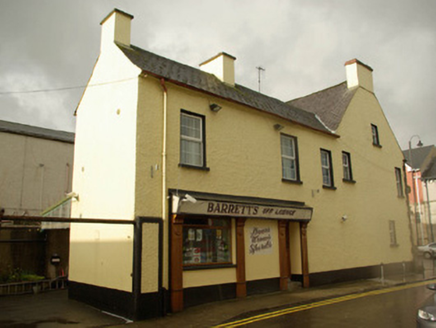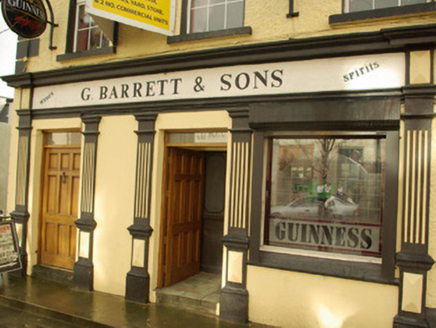Survey Data
Reg No
40838018
Rating
Regional
Categories of Special Interest
Architectural
Original Use
House
In Use As
House
Date
1820 - 1900
Coordinates
214116, 394632
Date Recorded
04/02/2008
Date Updated
--/--/--
Description
Attached corner-sited end-of-terrace three-bay two-storey house with dormer attic level, built c. 1840, having pubfront to ground floor level, added c. 1900. Two-storey return to the rear (south) on L-shaped plan; modern extension to the south end of return having modern shopfront. Pitched natural slate roof (purple slate) having rendered chimneystacks to the gable ends, projecting eaves course, and some surviving sections of cast-iron rainwater goods. Roughcast rendered walls over smooth rendered plinth course, smooth rendered finish to later shopfront, and with raised smooth rendered block-and-start quoins to the east corner (at first floor level to front elevation). Square-headed window openings to upper floor having smooth rendered reveals, stone sills, and replacement windows; square-headed window to pubfront having fixed-pane display window with modern leaded coloured glass window behind. Two square-headed doorways to the main elevation (north), one to the east end and one to the centre of the pubfront, having timber panelled door and plain overlight. Render\stucco pubfront to the north elevation comprising fluted pilasters on moulded plinths supporting entablature over with pronounced cornice; painted lettering to timber fascia. Road-fronted to the east end of Main Street, Ballybofey. Walled yard to the rear (south).
Appraisal
This prominent and well-proportioned corner-sited building, of mid-nineteenth century appearance, retains much of its early character and form despite some modern extensions and intervention. The simple, balanced proportions of this building conform well to surrounding architectural typology along the Main Street of Ballybofey. Its visual appeal is enhanced by the retention of the natural slate roof although the loss of the original window fittings takes away from its visual appeal. Of particular significance is the survival of the simple but elegant classical render\stucco pubfront to the name elevation, which makes a significant positive contribution to the streetscape of Ballybofey. This pubfront, probably a later addition c. 1900, is based on a simplification of the classical formula of pilasters supporting entablature with cornice over, and with the frieze acting as the fascia for the premises’ name. Such shopfronts are\were a feature of the streetscapes of Irish towns and villages but are now becoming increasingly rare survivals. The steeply pitched roof is another distinctive feature that it shares with its neighbours to the west, which suggests that they were built as part of a common building programme. This building makes a positive contribution to the streetscape of Ballybofey, creating a focal point in the streetscape to the east of the town centre, and is a modest addition to the built heritage of the town.
