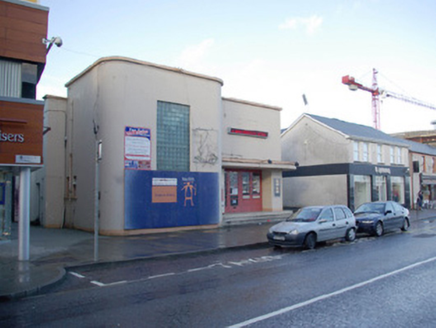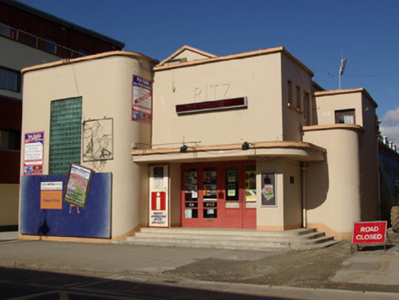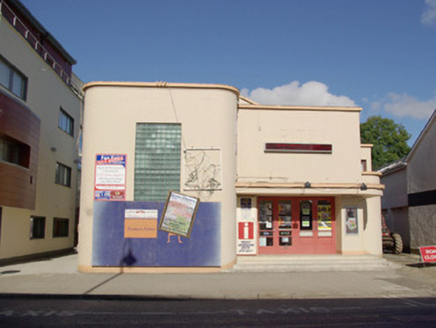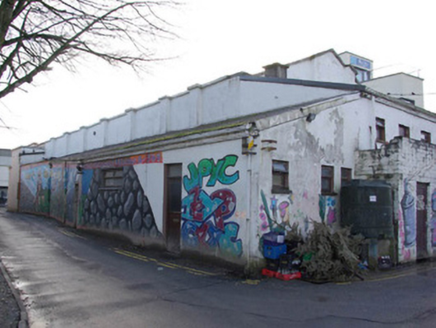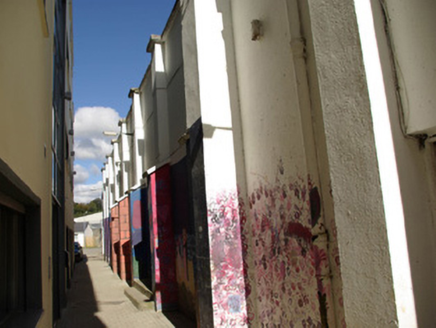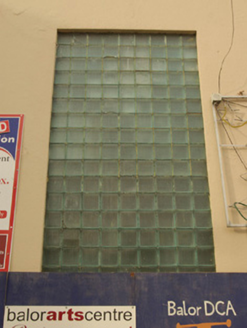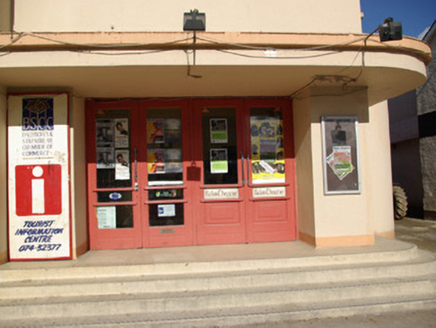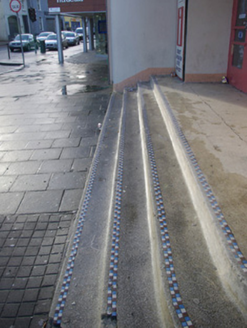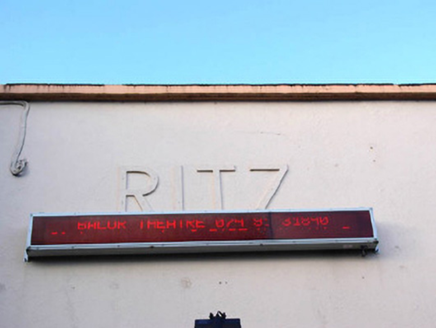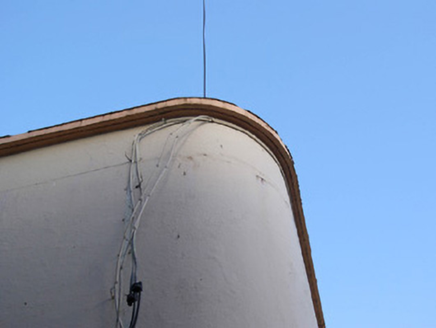Survey Data
Reg No
40838021
Rating
Regional
Categories of Special Interest
Architectural, Social
Original Use
Cinema
In Use As
Hall
Date
1940 - 1950
Coordinates
214201, 394707
Date Recorded
04/02/2008
Date Updated
--/--/--
Description
Detached three-bay one-and-two-storey former cinema, built 1945-6, comprising single- and two-storey entrance block on complex irregular-plan having advanced bay to the west end of the entrance front (south) with curved corners, recessed bay to the east end of the entrance front having curved corner, central entrance bay (on square-plan) having canopy porch with curved corners, and with multiple-bay double-height auditorium block to the north having clasping buttresses to side elevations (east and west). Single-storey block to the east side of auditorium having mono-pitched roof over. Now in use as a theatre and arts centre. Flat roofs to the entrance block (south) hidden behind raised smooth rendered parapets with concrete coping over, shallow pitched roof to auditorium with rendered chimneystack to the rear (north). Painted smooth rendered walls; applied raised lettering reading ‘RITZ to the centre bay of the entrance front, over doorway, with modern electronic display panel to base. Double-height square-headed window opening to projecting west bay to entrance front having fixed glass block lights. Square-headed window openings to other elevations having modern window fittings. Square-headed door opening to centre bay of entrance front having a pair of glazed timber double-doors; doorway accessed up flight of steps with curved corners, and with mosaic tiled decoration to lips of threads. Square-headed doorways\emergency exits to side and rear elevations (north) having modern fittings. Set slightly back from street-frontage to the east end of Ballybofey with paved forecourt to south. Laneways to the east and west side elevations giving access to the rear.
Appraisal
This striking if stark mid twentieth-century International-style cinema retains its original form and character to the entrance front despite some alterations. The irregular almost blank entrance front with clean lines, the double-height glass block lights, the raised parapets hiding flat-roofs, are all interesting features that are features of the International-style of architecture with, perhaps, some subdued Art Deco references in the curved corners, the curved canopy porch and the mosaic tiled decoration to the entrance steps. This type of architecture was commonly applied to cinema buildings in Ireland, and throughout the world, at the time of construction, and was seen as reflecting the ‘modern’ and ‘futuristic’ image of cinema during its heyday from the 1930s to the 1960s. In common with many contemporary cinemas across the county the application of a futuristic style extends only to the entrance block, with the auditorium block encompassing a much more utilitarian design. This cinema was built to designs by the Belfast architect John McBride Neill (1905 – 1974), a prolific and noted designer of individualistic cinemas, almost exclusively in Northern Ireland – this is his only known commission in the Republic, from c. 1929 until the 1950s. It was built for a William Barry and was completed during the winter of 1945/46. Although somewhat dilapidated, this striking building represents a rare example of its type and date in Donegal, and is an integral and eye-catching element of the architectural heritage of Ballybofey, adding variety to the streetscape to the east end of the centre of the town.
