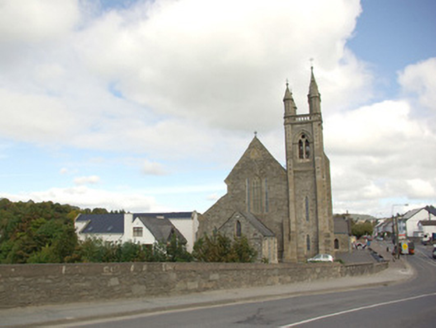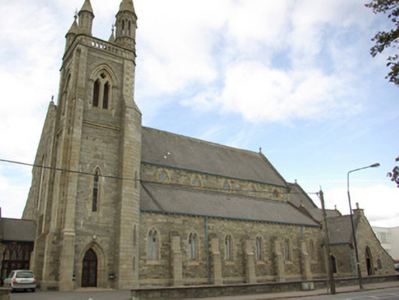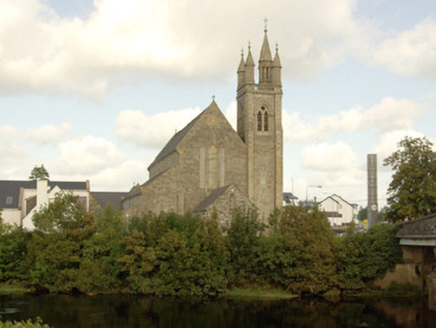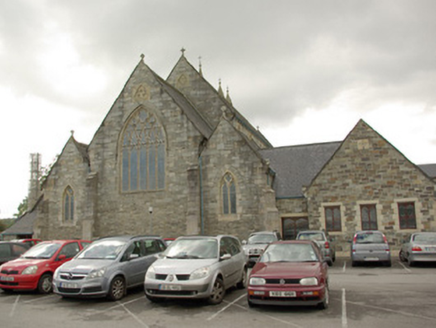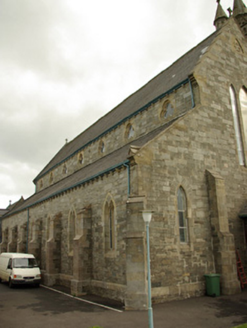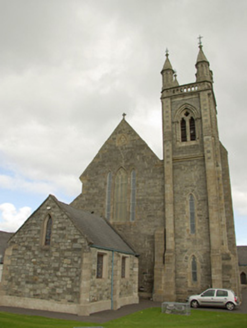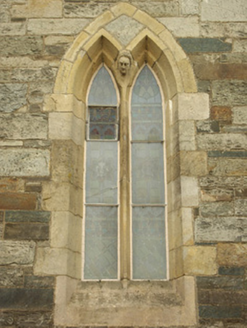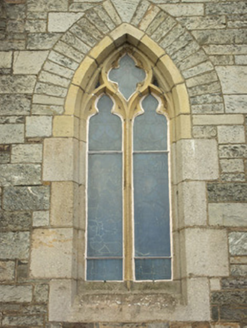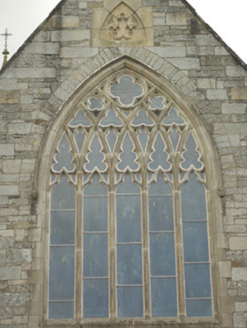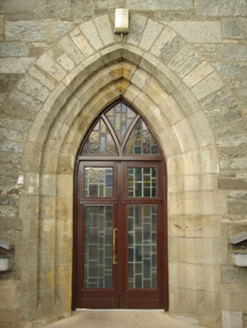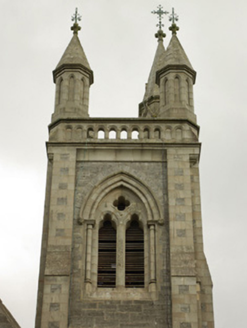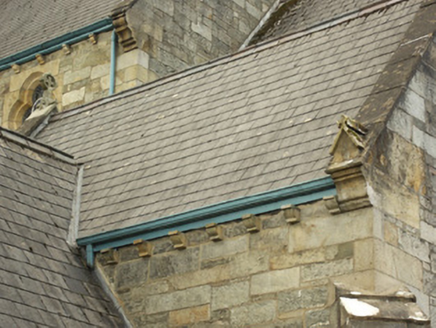Survey Data
Reg No
40838023
Rating
Regional
Categories of Special Interest
Architectural, Artistic, Social
Original Use
Church/chapel
In Use As
Church/chapel
Date
1855 - 1900
Coordinates
214493, 394893
Date Recorded
29/10/2007
Date Updated
--/--/--
Description
Freestanding double-height Catholic church, built 1857-62 with tower completed in 1897, comprising six-bay nave to the south-west with side aisles to the north-west and south-east side elevations, chancel to the north-east having side chapels to either side (north-west and south-east), single-bay gable-fronted entrance porch attached to the side chapel to the south-east, and with three-stage tower (on square-plan) offset to the south-west end of the south-west elevation of nave having cut stone corner pinnacles (on octagonal-plan) over at parapet level with spirelet to the south-east corner having open belfry level, and with cut stone parapet having round-headed openings and moulded coping over; wrought-iron finials over pinnacles and spirelet. Modern single-storey additions to the south-west end of the nave and to the north-west side of the side chapel to the north-east. Pitched artificial slate roofs having raised cut stone verges to the gable ends having cut stone kneeler stones at eaves level and with cut stone cross finials over gable apexes of the nave and to the north-east gables of chancel and side chapels, corbelled cut stone eaves courses to the nave and side aisles and to porch, and with cast-iron rainwater goods including profiled gutters and hoppers. Snecked squared rubble sandstone walls over chamfered ashlar sandstone plinth with clasping stepped ashlar sandstone buttresses to side elevations of side aisles (south-east and north-west) and with clasping stepped ashlar buttresses to corners of tower; ashlar sandstone stair tower having canted corner attached to the south-east corner of belltower. Moulded stringcourse to tower at base of belfry\third stage level. Paired pointed-arched window openings to side aisles having chamfered cut sandstone surrounds with central mullion and carved head figure over, chamfered sandstone sills, and leaded stained glass windows; cusped window openings to south-west elevation of aisle and to tower at first and second stage levels having cut sandstone surrounds, chamfered ashlar sandstone sills, and leaded stained glass windows; trefoil window openings to nave at clerestory level having chamfered ashlar sandstone surrounds and leaded stained glass windows; pointed-arch window opening to the south-west elevation of nave having triple-light window with cut stone Geometric Gothic tracery with trefoil openings to head, ashlar sandstone surrounds, chamfered ashlar sandstone sills, leaded stained glass windows, flanking pointed-arched window openings having ashlar sandstone surrounds and chamfered ashlar sandstone sills, and with carved ashlar sandstone plaque over to gable apex having trefoil motifs; pointed-arched window opening to chancel gable (north-east) having five-light window with cusped heads, cut stone Geometric Gothic tracery with trefoil and quatrefoil openings over, ashlar sandstone surround with chamfered ashlar sandstone sill, leaded figurative stained glass windows, cut stone hoodmoulding over with carved head motifs to label stops, and with carved ashlar sandstone plaque over to gable apex having trefoil motifs; pointed-arched window openings to the north-east elevations of side chapels having paired cusped windows with cut sandstone tracery, quatrefoil opening to head, chamfered ashlar sandstone surrounds, chamfered ashlar sandstone sills, and with leaded stained glass windows. Pointed-arched openings to tower at belfry having paired cusped openings with louvered fittings, ashlar sandstone tracery with quatrefoil motif to head, ashlar sandstone surround with colonnettes to reveals, and with hoodmouldings over having carved headed motifs to label stops. Pointed-arched door opening to south-east elevation of entrance porch and to the south-east elevation of tower having staged ashlar sandstone surrounds, replacement glazed timber double-doors with modern leaded coloured glass fittings, and with leaded coloured glass overlights. Interior with hammerbeam roof trusses supported on timber colonnettes resting on carved stone ‘apostle’ head corbels, pointed-arched arcades to side aisles supported on octagonal columns, carved limestone altar and reredos, and with pointed chancel arch. Set back from road in own grounds to the south-west end of Stranorlar adjacent to Ballybofey Bridge and the River Finn. Tarmacadam car parks and footpaths to site; modern parochial house and school buildings to the north-west of site. Low stone wall to the road-frontage to the south-east of site having coping over.
Appraisal
This ambitious mid nineteenth-century Catholic church retains its early form and architectural character despite some modern alterations and additions. It is one of the more substantial examples of its type and date in County Donegal, and it dominates the streetscape to the south-west end of Stranorlar adjacent to Ballybofey Bridge. The pointed-arched openings lend it a Gothic architectural character, while its plan with offset tower is a feature of many Catholic churches of its date in Ireland. This church is notable for the soaring and well-detailed belltower with corner pinnacles and a distinctive and unusual open spirelet to the south-east corner at parapet level. This tower was not completed until 1897, over thirty years after the completion of the name body of the church and its dedication in 1862 (see below), and it illustrates the growing wealth and architectural ambition of the Catholic church in Ireland as the nineteenth century progressed. The main elevations are robustly-built in snecked masonry, and are enlivened by the crisp cut stone surrounds and detailing to the openings, particularly by the impressive five-light window to the chancel gable (north-east) with intricate Geometric Gothic-style tracery that is clearly the work of skilled craftsmen. Although now re-ordered, the spacious open interior is notable for the open hammerbeam roof structure resting of carved head corbels, the pointed-arched arcades to the side aisles, the carved reredos, and by the quality of the stained glass windows to many of the window openings, particularly the figurative stained glass windows to the chancel that are reminiscent of the work of Mayer and Company of Munich, a firm whose work can be seen in many late nineteenth and early twentieth-century churches throughout Ireland. This church was built to designs by the Manchester-based architect and engineer William Nicholson. This church at Stranorlar is the only known commission of Nicholson in Ireland. It was constructed by a builder called McNemevin. The main body of the church was opened and blessed by the Most Revd. Dr Daniel McGettigan, Bishop of Raphoe, in 1862. Slater’s Directory of 1894 records that this church is a ‘fine Gothic building of sandstone and freestone with a tower (the spire having yet to be added.. had three altars and could accommodate 1,400 people’. Some works thought place here in 1896, including the installation of an altar dedicated to the Blessed Virgin that was carved by William Patrick O’Neill (c. 1856 – c. 1927) to designs by the eminent architect William Henry Byrne (1844 – 1917), while a new floor and ‘repairs’ were carried out in 1911 to designs by the firm William Henry Byrne and Son. The present church replaced an earlier Catholic church at Stranorlar, which was located at the north end of Chapel Lane to the north-east of the present church. This church was demolished after the construction of the present edifice although a graveyard (see 40838048) that surrounded this earlier church is still extant. This fine Catholic church is the most prominent and impressive structures in the ‘twin towns’ of Stranorlar and Ballybofey, and is an important element of the built heritage of the area.
