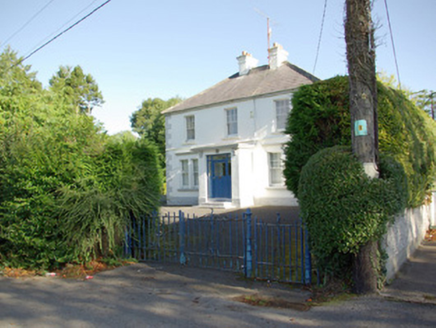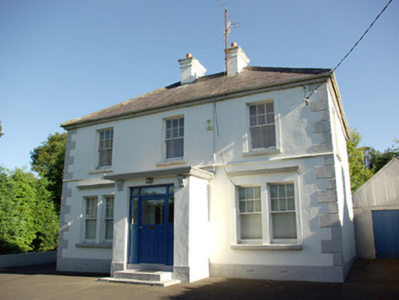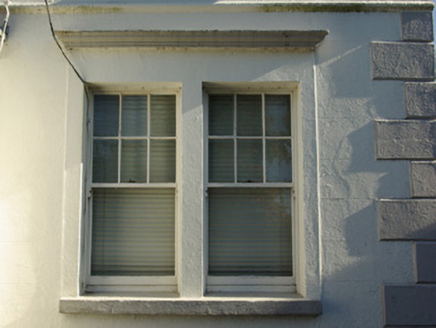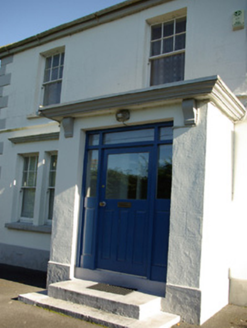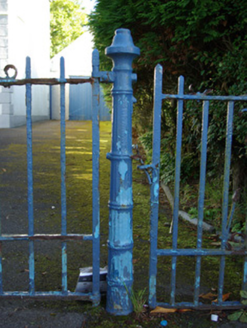Survey Data
Reg No
40838025
Rating
Regional
Categories of Special Interest
Architectural
Original Use
House
In Use As
House
Date
1900 - 1920
Coordinates
214529, 395047
Date Recorded
27/09/2007
Date Updated
--/--/--
Description
Detached three-bay two-storey house, built c. 1910, having projecting single-bay flat-roofed porch to the centre of the main elevation (south-west). Hipped natural slate roof having projecting smooth rendered eaves course, clayware ridge tiles and a central pair of smooth rendered chimneystacks having render cornice. Render cornice to porch with moulded console brackets to either end of the front elevation (south-west). Smooth rendered ruled-and-lined walls with render block-and-start quoins, smooth rendered plinth course, and with stringcourse over ground floor window openings. Square-headed window openings at first floor level having plain raised rendered surrounds, painted sills, and six-over-one pane timber sliding sash windows; paired square-headed window openings at ground floor level having projecting plain rendered surround with moulded render cornices over, continuous sills, and with six-over-one pane timber sliding sash windows. Square-headed doorway to the front elevation of porch (south-west) having replacement timber panelled door with glazed upper half, glazed surround with overlight and sidelights, and with concrete step. Set back from road in own grounds to the south-west of the centre of Stranorlar, and along small road to the north-west of Main Street. Tarmacadam forecourt to site. Single-storey gable-fronted garage to the north-east of site. Entrance gateway to the south-west comprising mild steel or wrought-iron gates with cast-iron gate posts; rendered boundary walls to site.
Appraisal
This well-proportioned house, of early twentieth century date, retains its original character and form. Its integrity and visual expression is enhanced by the retention of much of its salient fabric including natural slate roof and timber sliding sash windows. The six-over-one arrangement of the windows is a feature of many buildings with Arts and Crafts-style influence that were built during the last decades of the nineteenth century into the twentieth century. The front elevation of this house is enhanced by the restrained render detailing and the simple but effective surrounds to the window openings, particularly to the paired windows at ground floor windows having cornices over. The form of this building suggests that may have been built to house an official of some description or, perhaps, as a schoolmaster’s residence etc. It is a late example of a three-bay two-storey house with central doorways, examples of which date from the eighteenth century onwards and are ubiquitous features of the rural Irish landscape and of small towns and villages throughout the country. The simple but appealing gate posts complete the setting of this unassuming composition, which is an addition to the built heritage of Stranorlar.
