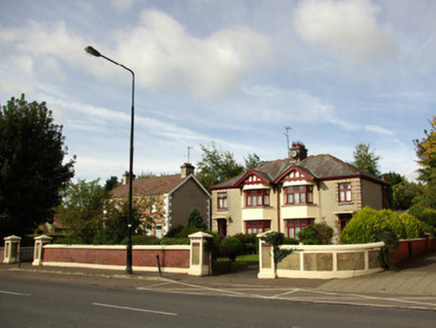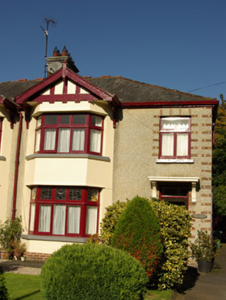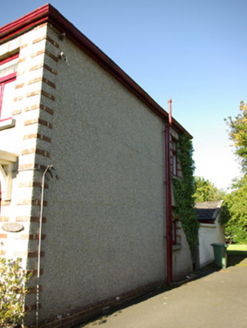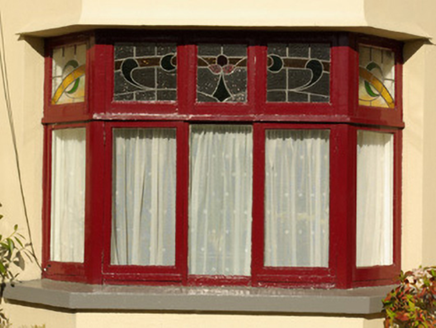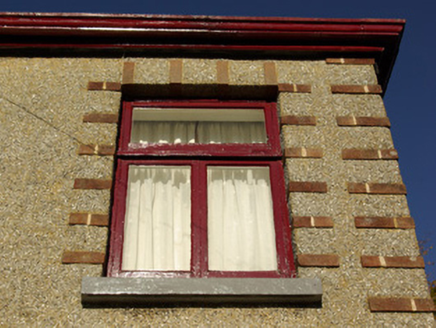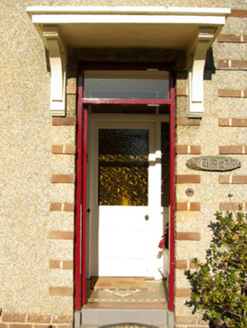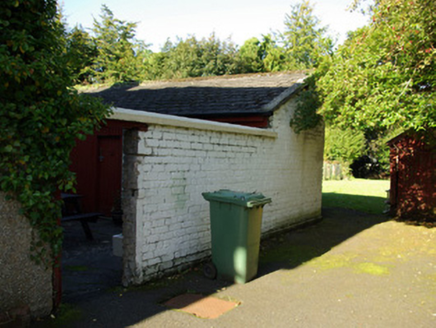Survey Data
Reg No
40838027
Rating
Regional
Categories of Special Interest
Architectural
Original Use
House
In Use As
House
Date
1925 - 1945
Coordinates
214677, 395103
Date Recorded
29/09/2007
Date Updated
--/--/--
Description
Semi-detached two-bay two-storey house, built 1935, having gabled-fronted full-height canted bay window to the south-west end of the main elevation (south-east). One of a pair with the building adjacent to the south-west (see 40838026). Hipped natural slate roof with terracotta ridge tiles, projecting eaves course, profiled metal rainwater goods, and with central redbrick chimneystack (shared with building to the south-west) having render cornice, profiled stringcourse and terracotta chimneypots; timber finial to gable-fronted canted bay. Pebbledashed walls to main body of building over chamfered red brick plinth course, and with red brick bands\quoin detailing to the north-east corner; smooth rendered walls to canted bay over chamfered red brick plinth course, and with painted smooth render or timber ‘timber framed/Tudoresque’ detailing over to gable. Square-headed window opening to main body of building at first floor level having red brick bands to surround, timber casement windows, and painted sill. Square-headed window openings to canted bay having timber casement windows; leaded coloured glass panels to upper panels at ground floor level. Square-headed door opening to the north-east end of the main elevation (south-east) having timber door, plain overlight, red brick bands to surround, timber casement windows, plain overlight, and pre-cast concrete canopy hood supported on pre-cast concrete brackets; replacement glazed inner door with encaustic tiled threshold. Set back from the road to the south-west of the centre of Stranorlar with gardens to front and rear. Single-storey outbuilding to the rear (north-west) having painted brick walls and lean-to slate roof. Site bounded to front (south-east) by red brick boundary wall having smooth rendered plinth course and smooth rendered coping over; pebbledashed boundary wall (on quadrant-plan) to the north-east end of front boundary having smooth rendered plinth course, smooth rendered vertical bands creating pebbledashed panels, and with smooth rendered coping over. Gateway to the north-east end of boundary wall having a pair of pebbledashed gate piers (on square-plan) having smooth rendered plinth, smooth rendered bands to corners, smooth rendered pyramidal capstones, painted brick detailing to heads, and with a pair of decorative wrought-iron or mild steel gates.
Appraisal
This house, of mid-twentieth-century date, retains its original form and character. Its visual expression is enhanced by the retention of much of its salient fabric and materials, while the unusual brick detailing, the encaustic tiled threshold, and the leaded coloured glass panels to the windows add some decorative interest. The variety of finishes and textures to the main elevation and the ‘timber framed/Tudoresque’ detailing to the canted bay gable helps to further enliven the front elevation of this building. The canted bay window is a feature of many late nineteenth-century and early-to-mid twentieth-century houses. This building is of a type that is common in the expanding contemporary suburbs of the larger towns and cities, particularly Dublin, but is a relatively uncommon building type in Donegal. This building forms a pair of interesting building along with its neighbour to the south-west (see 40838026) and makes a positive contribution to the streetscape of Stranorlar. The simple boundary walls and gateway have a similar decorative treatment to the house, adding to the setting and completing this composition.
