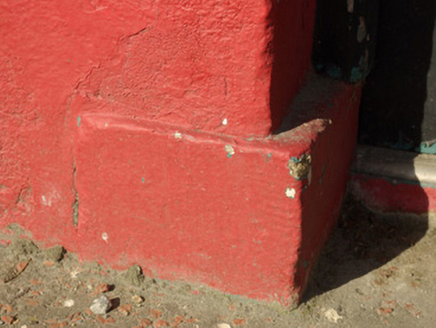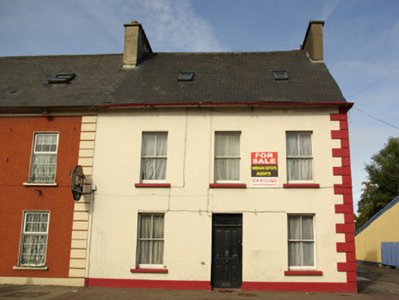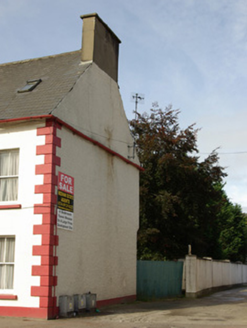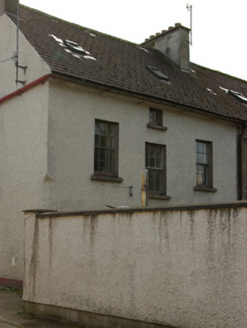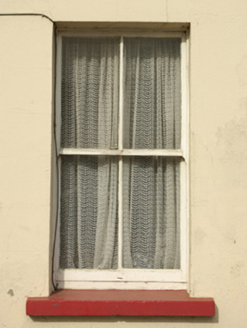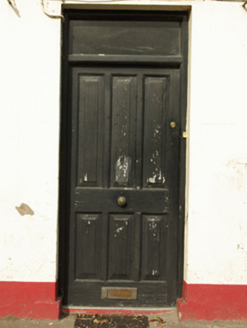Survey Data
Reg No
40838029
Rating
Regional
Categories of Special Interest
Architectural
Original Use
House
Date
1840 - 1880
Coordinates
214708, 395115
Date Recorded
29/09/2007
Date Updated
--/--/--
Description
Semi-detached three-bay two-storey house with attic level, built c. 1830 and altered c. 1870. One of a pair with the building adjacent to the south-west (possibly originally one separate property with adjacent building and later subdivided). Pitched artificial slate roof (fibre cement) having projecting rendered eaves course, modern rooflights, cast-iron rainwater goods, and smooth rendered chimneystacks to either end (chimneystack to the south-west shared with adjacent building). Smooth rendered wall over smooth rendered plinth course with raised rendered block-and-start quoins to the north-east corner of the front elevation; roughcast rendered finish to the north-east side elevation and to the rear (north-west). Square-headed window openings with two-over-two pane horned timber sliding sash windows and painted sills; square-headed window openings to the rear elevation (north-west) having six-over-six pane horned timber sliding sash windows to rear with stone sills, and with central fixed timber two pane light below eaves. Central square-headed door opening to the main elevation with replacement timber panelled door, plain overlight and tooled stone plinth blocks. Road-fronted to the south-west of the centre of Stranorlar. Garden to rear (north-west) bounded by roughcast rendered walls. Laneway to the north-west end giving access to rear.
Appraisal
This unassuming building, of mid nineteenth-century appearance, retains its early form and character, both to the front and rear elevations. Its visual expression and integrity is enhanced by the retention of much of its original fabric including timber sliding sash windows and tooled block blocks to the doorway. The loss of the original roof covering, although regrettable, fails to detract substantially from its appeal. Buildings of this type were, until recent years, a ubiquitous feature of the streetscapes of small Irish towns and villages but are now becoming increasingly rare, which makes this example in Stranorlar and increasingly rare intact example of its type. It forms a pair of related structures with the heavily altered building adjacent to the south-west; the shared roofline indicating that they were built at the same time. It also represents one of the earliest surviving buildings in this part of Stranorlar providing an historical insight into the expansion of Stranorlar during the mid-to-late nineteenth-century, an expansion that eventually lead to the merger of the town with Ballybofey across the River Finn to the south-west. This modest building makes a positive contribution
