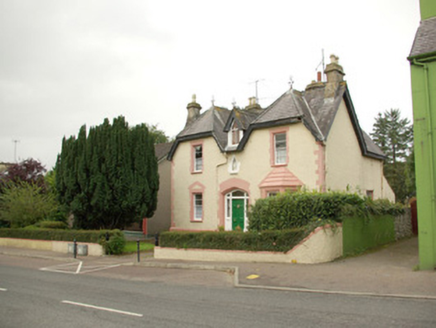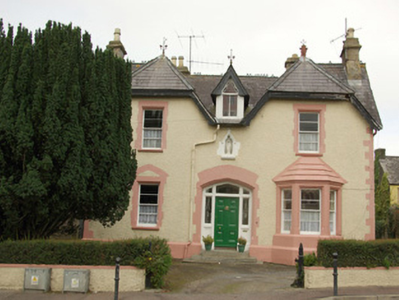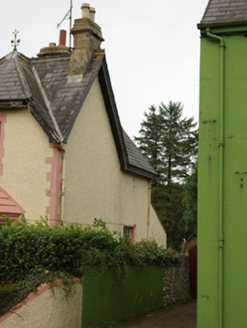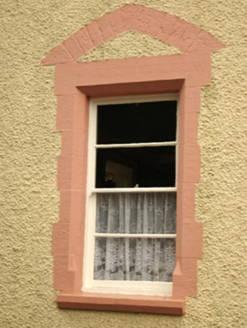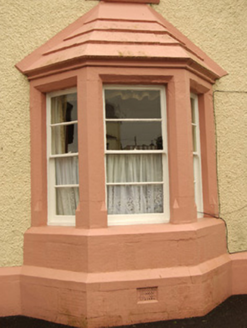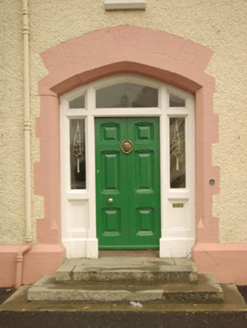Survey Data
Reg No
40838030
Rating
Regional
Categories of Special Interest
Architectural, Artistic, Historical, Social
Original Use
Presbytery/parochial/curate's house
In Use As
House
Date
1870 - 1900
Coordinates
214768, 395194
Date Recorded
29/10/2007
Date Updated
--/--/--
Description
Detached three-bay two-storey with dormer attic former parochial house, built c. 1880, having single-storey canted bay window to the north-east end bay of the front elevation (south-east) having hipped feathered ashlar sandstone roof detail over. Now in use as a private house with single-storey return to the rear (north-west). Hipped and pitched natural slate roofs (half-hipped to end bays to front elevation) with remains of clay ridge tiles\cresting to central ridge, wrought-iron foliate finials and clay ridge tiles to half-hipped bays to either end of front elevation, central gable-fronted dormer window opening having trefoil-headed one-over-two pane timber sliding sash window and with wrought-iron foliate finial over, and with four stepped ashlar sandstone chimneystacks (one to either gable end and two aligned to rear pitch of central ridge) having moulded stringcourses and with decorative polygonal terracotta pots over. Surviving sections of cast-iron rainwater goods. Roughcast rendered walls with flush ashlar block-and-start quoins to the corners, and painted projecting chamfered (rendered ashlar?) plinth to base. Central trefoil-headed statue niche to central bay at first floor level having flush cut stone surround, recessed niche with statue of the Virgin Mary, hoodmoulding over with decorative label stops, and with fluer-de-lys finial over. Square-headed window openings with flush ashlar block-and-start surrounds with chamfered reveals, cut stone lintels over with chamfered reveals, moulded cut stone sills, and with two-over-two horizontal pane timber sliding sash windows; flush cut stone relieving arches over ground floor window openings. Cut stone construction to canted bay window having chamfered cut stone mullions, chamfered cut stone lintels, and chamfered cut stone sills. Central four-centred\Tudor-arched doorway to the main elevation having flush ashlar block-and-start surround with chamfered reveals, flush cut stone relieving arch over, square-headed panelled timber door with fielded panels and brass door furniture, plain sidelights over timber panelled stallrisers, plain overlight, and with flight of cut stone (granite) steps. Set back from road in mature grounds to the north-east end of Main Street, Stranorlar, and to the north-west of associated Catholic Church (see 40838023). Gravel forecourt to the front of building. Bounded on street-frontage to the south-east by roughcast rendered boundary wall with rendered coping over. Rubble stone boundary wall to the north-east boundary; modern house built to the south-west of site. Central gateway to former parochial house having a pair of moulded cast-iron gate posts and replacement metal gates.
Appraisal
This appealing former parochial house, of late nineteenth-century appearance, retains its early form and character. Its front elevation is distinguished by the variety of structural forms (particularly at roofscape level), the well-detailed statue niche above the front door, the ashlar quoins to the corners, the ashlar chimneystacks, the detailing to the canted bay, and by the good-quality ashlar surrounds to the openings, which are features that help to elevate this building above many of its type and date in County Donegal. The form of this building is reminiscent of a many contemporary convent buildings located throughout Ireland. Its visual expression is enhanced by the retention of the majority of its salient fabric including timber sliding sash windows with horizontal glazing bars, wrought-iron finials, natural slate roofs, and decorative ridge cresting, while the wide Tudor-arched doorway provides a well-detailed and attractive central focus to the main elevation. The location of this building along the main street in Stranorlar is unusual for a building of its type, which are more usually built on the periphery of towns and generally in more secluded situations. This building forms a pair of related structures along with the associated Catholic church to the south-west (see 40838023), and makes a strongly positive contribution to the streetscape of Stranorlar. This building remained in use as a parochial house until the construction of a modern building adjacent to the church to the south, c. 1990.
