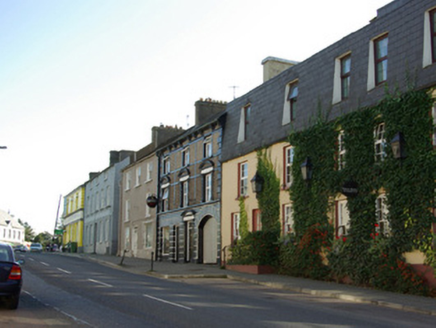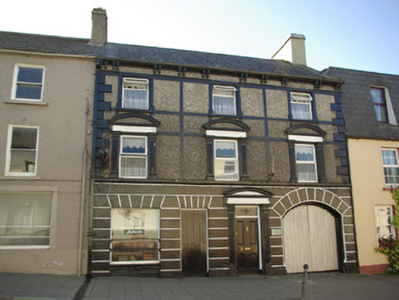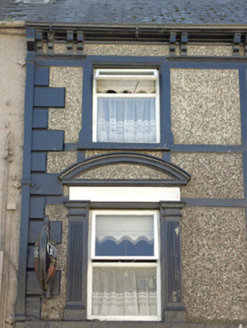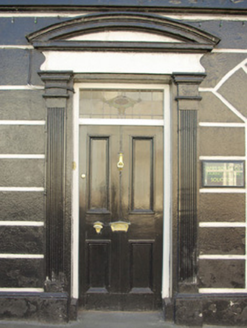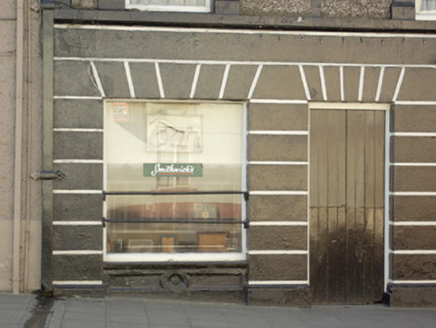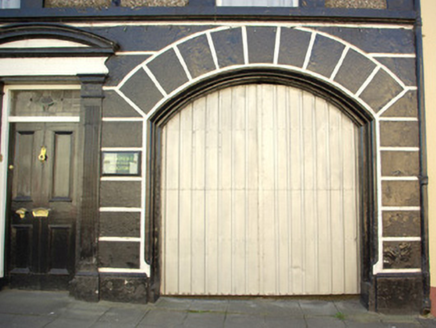Survey Data
Reg No
40838034
Rating
Regional
Categories of Special Interest
Architectural, Artistic
Original Use
House
In Use As
Public house
Date
1860 - 1900
Coordinates
214920, 395235
Date Recorded
29/09/2007
Date Updated
--/--/--
Description
Terraced three-bay three-storey house with public house to ground floor level, built or modified c. 1880, and having integral segmental-headed carriage-arch to the west end of the front elevation (north). Now in use as public house with offices over at first and second floor level. Pitched artificial slate roof (fibre cement) having rendered chimneystacks to gable ends (east and west), and with paired moulded brackets to eaves supporting profiled cast-iron rainwater goods over; cast-iron downpipes having decorative brackets. Pebbledashed walls to upper floors having smooth rendered\stucco horizontal and vertical bands, and with smooth rendered block-and-start quoins to the corners; channelled smooth rendered walls at ground floor level over projecting smooth rendered plinth. Square-headed window openings to upper floors having replacement windows; smooth rendered surrounds to second floor openings having chamfered reveals, and rendered surrounds at first floor level comprising fluted Doric-type pilasters (on square-plan) having segmental pediments over with plain smooth rendered friezes. Continuous projecting smooth rendered sill course at first floor level. Square-headed window opening to pubfront having fixed-pane display window, and with wrought-iron security bars; smooth rendered apron panel under window having rectangular recess with central raised circular motif. Square-headed doorway to pubfront having battened timber half-door. Square-headed doorway, offset to the west side of centre, giving access to upper floors having timber panelled door with brass door furniture, plinth blocks, modern leaded overlight, and having render surround comprising fluted Doric-type pilasters (on square-plan) having segmental pediment over with plain smooth rendered frieze. Segmental-headed carriage-arch to the west end of the main elevation (north) having channelled smooth rendered surround with moulded and chamfered reveals, and with modern metal-sheeted door. Road-fronted to the centre of Stranorlar.
Appraisal
This well-detailed building, of late nineteenth-century appearance, retains much of its early character and charm despite the loss of the originally window fittings. Its front elevation is enlivened by the good quality and extensive render decoration, particularly by the surrounds to the openings and the detailing at ground floor level, which help give this building a strong presence in the streetscape of Stranorlar. This extensive render detailing probably dates to the last decades of the nineteenth century and, perhaps, may have been applied to an existing structure (perhaps built in conjunction with the building adjoining to the east – see 40838035). The form of this building, having commercial outlet and integral carriage-arch at ground floor level with accommodation over, is a feature of the streetscapes of small Irish towns and villages. However, buildings of this type are now becoming less common survivals, which make this structure in Stranorlar and increasingly rare surviving relatively intact example of its type and date. This building forms part of a collection of three-storey buildings to the centre of Stranorlar, and is an addition to the built heritage of the local area.
