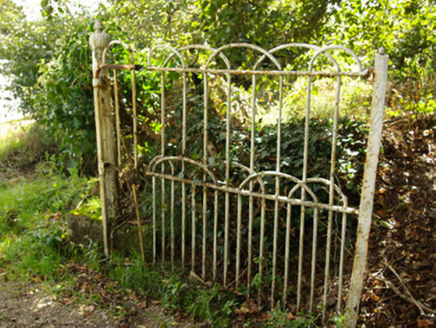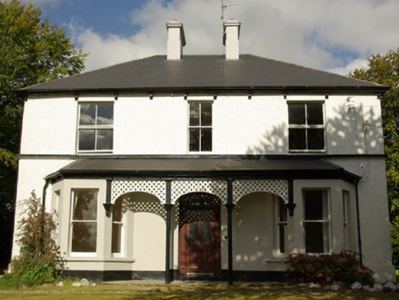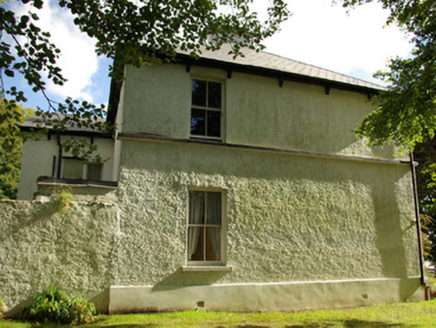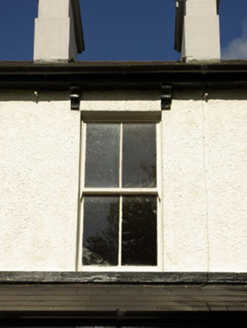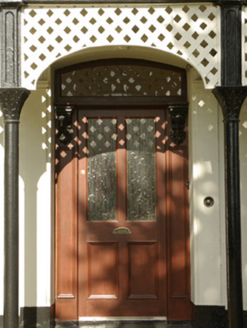Survey Data
Reg No
40838044
Rating
Regional
Categories of Special Interest
Architectural, Social
Original Use
Manse
In Use As
House
Date
1870 - 1900
Coordinates
214732, 395541
Date Recorded
25/09/2007
Date Updated
--/--/--
Description
Detached three-bay two-storey rendered former Reformed Presbyterian manse, built c. 1880, having single-bay canted bay windows to either end of the main elevation (south-east) with open veranda porch between having mono-pitched artificial slate roof over supported on cast-iron columns having decorative foliate capitals, and having timber trellis panels to head. Now in use as a private house with two-storey return to the rear (north-west). Hipped artificial slate roof (fibre cement) with slightly overhanging bracketed eaves, cast-iron rainwater goods, and a central pair of smooth rendered chimneystacks. Roughcast rendered walls over smooth rendered plinth course. Square-headed window openings with stone sills and two-over-two pane timber sliding sash windows at first floor level and one-over-one pane timber sliding sash windows to canted bays. Continuous sill course at first floor level, running around to side elevations, two-over-two pane timber sliding sash windows to the side elevations. Central segmental-headed doorway having replacement timber door flanked by timber pilasters having foliated consoles over, and with plain overlight. Set well-back from road in extensive mature grounds to the north-west of the centre of Stranorlar and to the north of associated Reformed Presbyterian church\meeting house (see 40838031). Gateway, at start of approach laneway to house from the east, having a pair of hooped wrought-iron gates supported on cast-iron gate posts. Detached two-storey outbuilding to the rear (north-west) having pitched natural slate roof, roughcast rendered walls, square-headed window openings with stone sills and fixed-pane timber windows, square-headed doors and loading bays with timber battened doors. Roughcast rendered walls and gate piers to site.
Appraisal
This handsome and well-proportioned house, of late nineteenth-century appearance, retains its original form and character. The front elevation is distinguished by the canted bay windows, a feature of many Victorian and Edwardian-era houses in Ireland, and particularly by the elegant open veranda porch with decorative cast-iron columns with foliate capitals. Its visual expression is enhanced by the retention of much of its salient fabric including timber sliding sash windows, foliate consoles to doorcase, and brackets to the eaves. This building was originally built as a manse associated with the Reformed Presbyterian church\meeting house (see 40803831) that is located a short distance to the south in Stranorlar. This manse may have been built around 1881 when a new meeting house associated with this congregation was constructed. This appealing structures is an interesting addition to the built heritage and social history of the local area. The simple but attractive gateway to the east with hooped wrought-iron gates and cast-iron gate posts, and the well-preserved two-storey outbuilding to the rear add to the setting and context, and complete this appealing composition.
