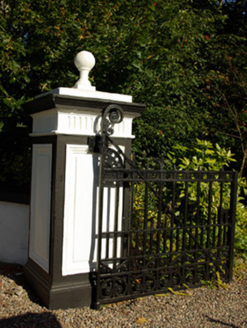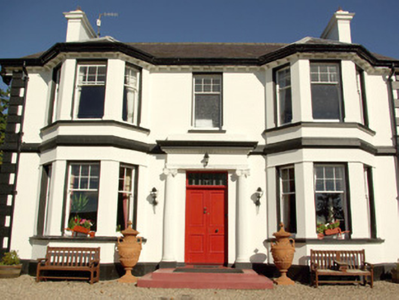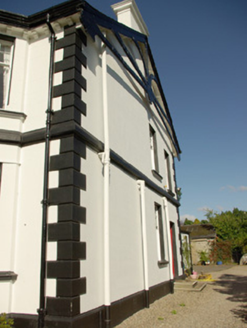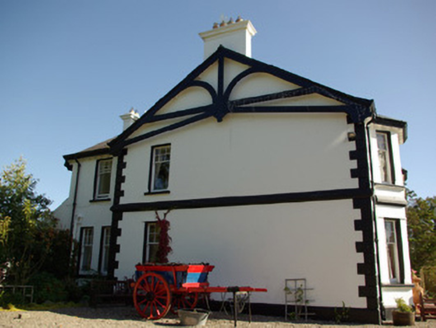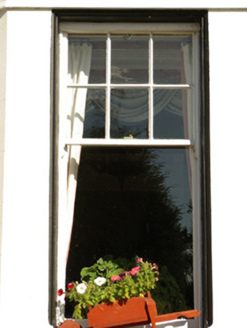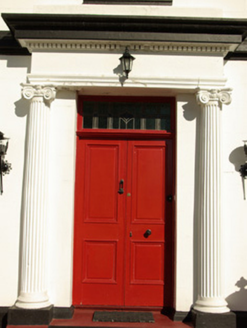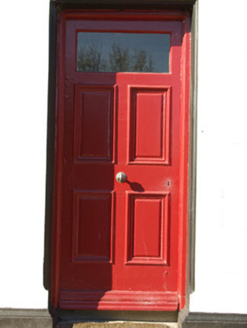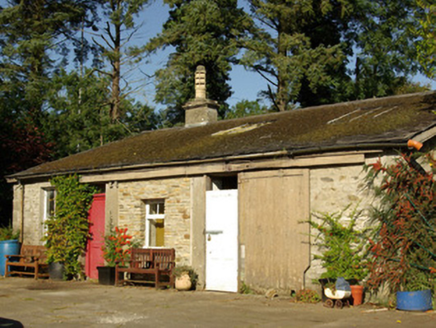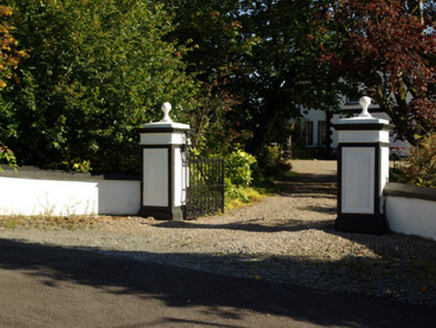Survey Data
Reg No
40838045
Rating
Regional
Categories of Special Interest
Architectural
Original Use
House
In Use As
House
Date
1900 - 1910
Coordinates
215143, 395716
Date Recorded
26/09/2007
Date Updated
--/--/--
Description
Detached three-bay two-storey house, built c. 1905, having full-height canted bays to either end of the main elevation (east) with shallow projecting flat-roofed porch between, and with two-storey return to the rear (west). Now also in use as a guest house. Pitched natural slate roof to main body of building having overhanging eaves with render brackets, profiled cast-iron rainwater goods, and with rendered chimneystacks to gable ends having render cornice coping over. Timber open cross-braced bargeboards to gable ends. Hipped natural slate roofs to canted bays. Smooth rendered walls over projecting smooth rendered plinth course, with raised rendered block-and-start quoins to the corners of the front elevation, and with moulded render stringcourse between ground and first floor window openings. Square-headed window openings with chamfered smooth render reveals, and six-over-one pane timber sliding sash windows. Continuous moulded sills to canted bays. Central square-headed doorway to the main elevation east having timber panelled double-doors with brass door furniture, leaded overlight, and with doorcase comprising fluted columns with moulded bases and with Composite capitals over supporting entablature over with plain frieze and dentilated cornice. Square-headed door opening to north elevation with glazed timber. Set back from road in mature landscaped grounds to the north-east of the centre of Stranorlar. Single-storey outbuilding to the west, now altered and partially in use as guest accommodation, having pitched natural slate roof, rubble stone walls, square-headed window openings with replacement fittings, square-headed doorways with timber doors, and with square-headed carriage-arch to the north end of the main elevation having sliding battened timber door. Gateway to the south-west of site comprising a pair of rendered gate piers (on square-plan) having moulded bases, inset rectangular panels to faces with moulded borders, fluted friezes, moulded capstones with cornices and ball finials over, and with ornate cast-iron gates.
Appraisal
This well-proportioned house, of early twentieth-century date, retains its original form and character. Its front elevation is distinguished by the two full-height canted bays to either end and by the well-detailed doorway with an impressive doorcase that provides an attractive central focus. These canted bays are a feature that is regularly encountered on middleclass\gentlemen’s houses dating from the late Victorian and Edwardian eras, and which can be found throughout Ireland. The façade is further embellished by the extensive render detailing, including moulded stringcourse and raised quoins, while the overhanging eaves with moulded brackets adds interest at roofscape eaves level. The unusual and distinctive cross-braced timber bargeboards to the gable ends of the side and rear elevations adds a level of interest that is not usually found on the non principal elevation. The visual appeal and integrity of this building is further enhanced by the retention of much of its salient fabric including natural slate roof and timber sliding sash windows. Set in attractive mature grounds with modern gardens, this building adds interest along the main approach road into Stranorlar from the north\north-east, and is an integral element of the built heritage of the local area. The altered outbuilding to the rear, and the gateway with well-detailed gate piers that compliment the main house and intricate cast-iron gates of some artistic merit add to the setting and context, and complete this composition.
