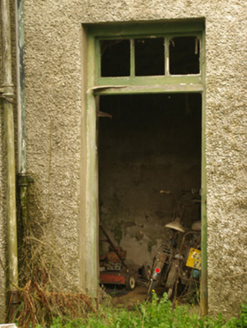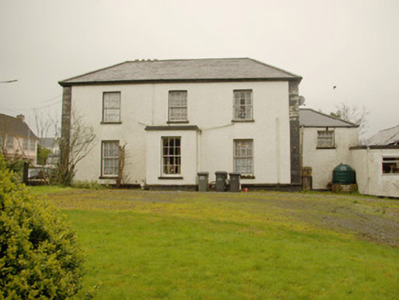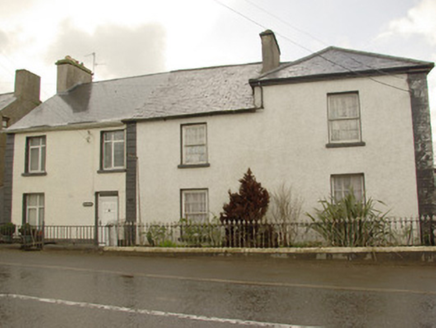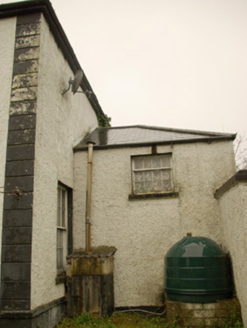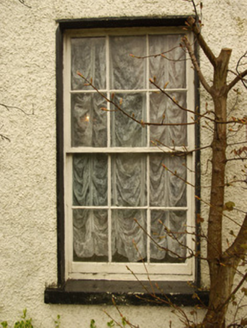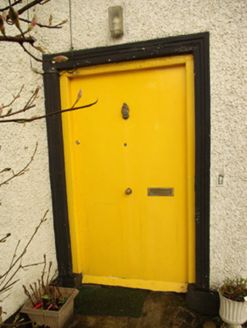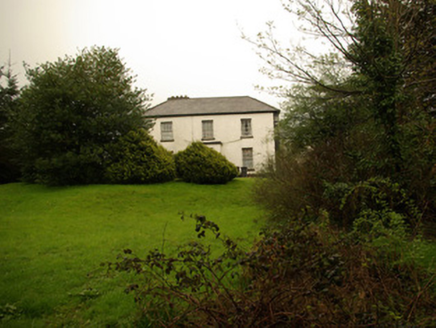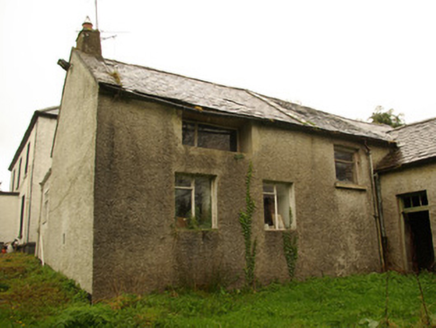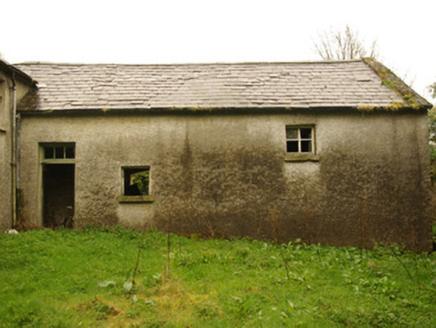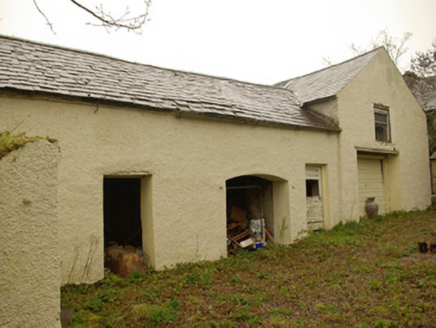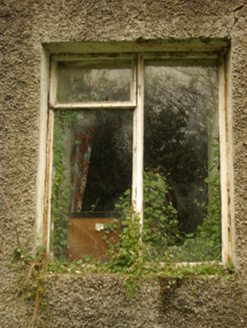Survey Data
Reg No
40839001
Rating
Regional
Categories of Special Interest
Architectural
Original Use
House
Historical Use
Surgery/clinic
In Use As
House
Date
1850 - 1890
Coordinates
220249, 394332
Date Recorded
27/04/2008
Date Updated
--/--/--
Description
Detached three-bay two storey house, built c. 1870, having central flat-roofed single-bay single-storey entrance porch to the main elevation (west), recessed single-bay two-storey addition to the south gable end and incorporating earlier two-storey terraced house, built c. 1820, to the north. Possibly formerly also in use as a dispensary and as a rectory, now in use as a private house. Hipped natural slate roof with smooth rendered chimneystack and some surviving sections of cast-iron rainwater goods. Roughcast rendered walls over projecting smooth rendered plinth course, and with raised rendered block quoins to the corners. Square-headed window openings with smooth rendered reveals, stone sills, and six-over-six pane timber sliding sash windows. Square-headed opening to recessed bay to the south having four-over-eight pane timber sliding sash window. Square-headed door opening to the north elevation of porch having render architrave surrounds and replacement timber door. Set at a right angle to the road-alignment in extensive mature grounds to the west end of Killygordon. Formerly detached single- and two-storey outbuilding to the south, possibly formerly part of a tannery, having pitched natural slate roof with rendered verges, roughcast rendered walls, square-headed window openings with timber windows and replacement fittings, square-headed doorways with timber doors and remains of overlights, and segmental-headed carriage-arch. Altered two-bay two-storey house attached to the east elevation of block to the north, formerly part of property but now in single ownership, having replacement artificial slate roof, roughcast rendered walls, and square-headed openings with replacement fittings. Modern detached two-storey house to the south-west of site. Bounded on road-frontage to the north by rendered rubble stone plinth wall having chamfered coping and iron railings over with decorative cast-iron finials. Rendered boundary wall to the north-west of site.
Appraisal
This well-proportioned and substantial house, of mid-to-late nineteenth century date, retains its early form and character despite some alterations. Its visual expression and integrity is enhanced by the retention of much of its salient fabric including natural slate roof and timber sliding sash windows. This building incorporates part of an earlier pair of semi-detached buildings to the north, addressing the front frontage, which probably date to the first decades of the nineteenth-century. Framing the approach into Killygordon from the west and occupying extensive mature grounds, this building is one of the more substantial nineteenth-century private houses still extant in the village, and it was probably originally built by someone of means and importance within the local community. According to local information this building was formerly the home of two British Army officers, and for a period it was the residence of the Church of Ireland rector. It was later partially in use as a dispensary by a doctor. The substantial outbuilding to the south, which probably predates the house (Ordnance Survey maps) may have been originally in use as a tannery. The simple railings to the northern boundary complete the setting of this house, which is en integral element of the built heritage of the local area.
