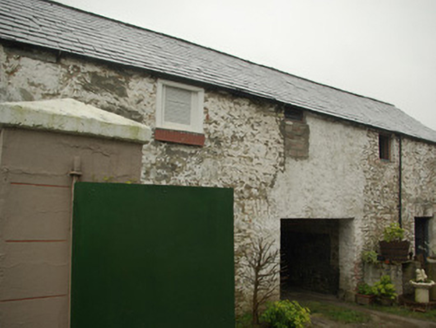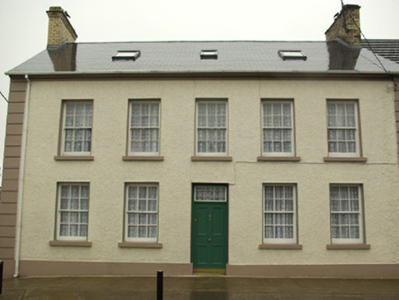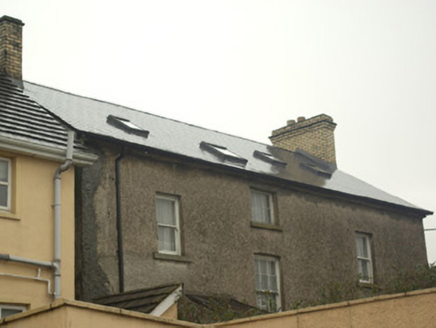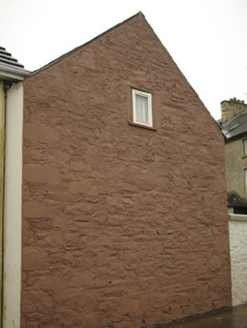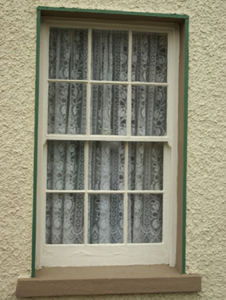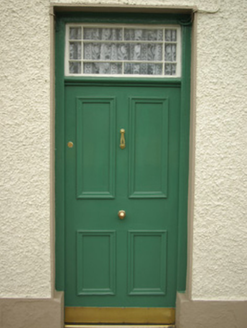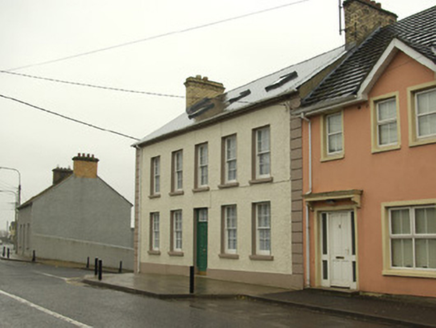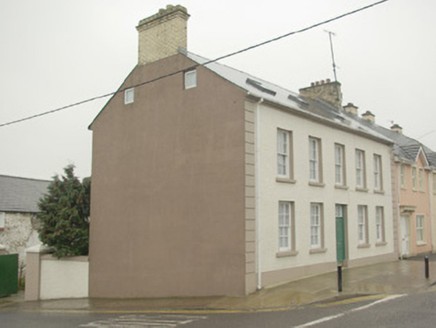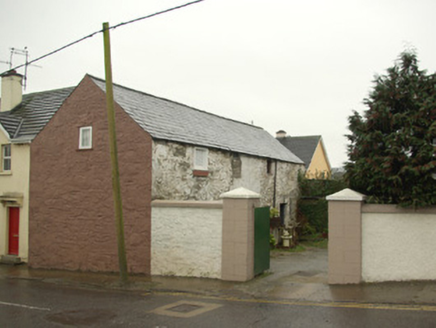Survey Data
Reg No
40839003
Rating
Regional
Categories of Special Interest
Architectural
Original Use
House
In Use As
House
Date
1820 - 1880
Coordinates
220313, 394366
Date Recorded
02/04/2008
Date Updated
--/--/--
Description
Attached corner-sited five-bay two-storey house with attic level, built c. 1830 and altered c. 1880. Single-storey extension to the rear. Pitched artificial slate roof (fibre cement) having yellow brick chimneystacks to the gable ends (east and west) with steeped coping, modern rooflights, and with projecting eaves course. Some surviving sections of cast-iron rainwater goods to the rear (south). Roughcast rendered walls over smooth rendered plinth course, and with rendered block quoins to the corners of the front elevation. Square-headed window openings with stone sills, smooth rendered reveals, and with six-over-six pane timber sliding sash windows. One-over-one, six-over-six, and (fixed) three-over-three pane timber sliding sash windows to the rear elevation (south). Central square-headed doorway to the front elevation (north) having timber panelled door, plinth blocks, and overlight with margin glazing. Located in prominent corner site to the centre of Killygordon. Detached two-storey outbuilding to the rear (south) having pitched natural slate roof, rendered rubble stone walls, and square-headed openings with brick surrounds and timber and replacement fittings. Yard to the rear having roughcast rendered and rendered rubble boundary walls to the eastern boundary. Gateway to the south-east of site, giving access to yard to rear, comprising a pair of smooth rendered ruled-and-lined gate piers (on square-plan), pyramidal coping, and with modern sheet metal doors.
Appraisal
This well-proportioned house retains much of its early character and form despite some modern alterations. Its visual expression is enhanced by the retention of much of its salient fabric including timber sliding sash windows, while the doorway with simple overlight provides a central focus. The loss of the original natural slate roof detracts slightly from its integrity while the yellow brick chimneystacks suggest that this building was altered during the second half of the nineteenth century. The form of its building, and its location at a corner site to the centre of village, suggests that this building may have had a use in addition to being a house, perhaps as a post office, hotel, barracks etc. This appealing building occupies an important corner site to the centre of Killygordon, and is an addition to the built heritage of the local area. The substantial two-storey outbuilding to the rear survives in relatively good condition, and completes the setting and context of this composition
