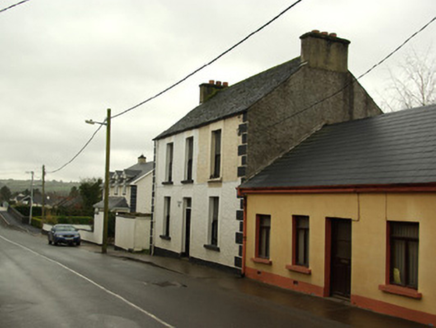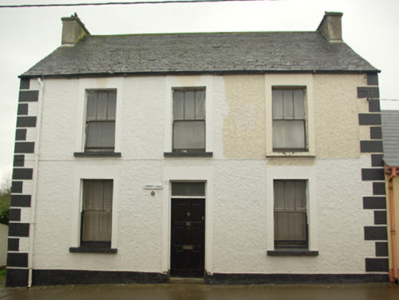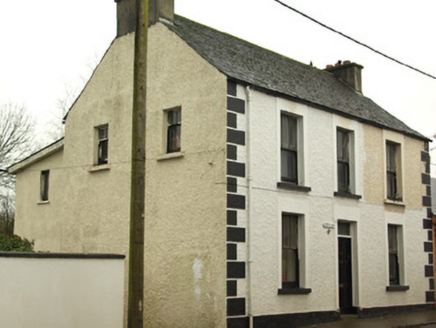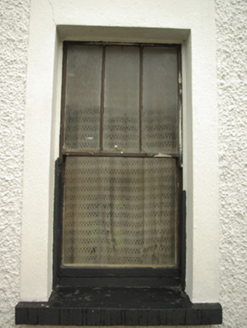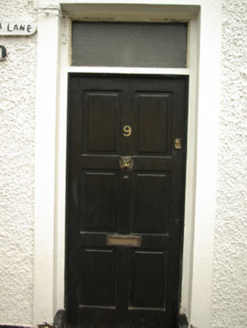Survey Data
Reg No
40839008
Rating
Regional
Categories of Special Interest
Architectural
Original Use
House
In Use As
House
Date
1860 - 1900
Coordinates
220345, 394309
Date Recorded
02/04/2008
Date Updated
--/--/--
Description
Attached three-bay two-storey house, built c. 1880, having two-storey extension to the rear (south-west). Now unoccupied. Pitched natural slate roof (small purple slates) having rendered chimneystacks to either gable end (south-east and north-west), and with cast-iron rainwater goods. Roughcast rendered walls over smooth rendered plinth course with raised rendered block-and-start quoins to the corner of the front elevation (north-east). Square-headed window openings with smooth rendered reveals, plain smooth rendered surrounds, cut stone sills, and with three-over-one pane timber sliding sash windows. Central square-headed door opening to front elevation having plinth blocks to base, smooth rendered reveal and smooth rendered surround, replacement timber door, and with plain overlight. Road-fronted to the south of the centre of Killygordon. Laneway to the south-east gable end giving access to the rear. Outbuilding to the south-west.
Appraisal
This well-proportioned house, probably dating the second half of the nineteenth century, retains early character and form. Its visual appeal and integrity is enhanced by the retention of timber sliding sash windows and the natural slate roof with attractive small-scale slates. The simple render detailing to the front elevation adds some interest to the otherwise plain front elevation. Buildings of this type were, until recent years, a ubiquitous feature of the streetscapes of small Irish towns and villages but it now increasingly rare to find examples in such original addition as this example in Killygordon. This building makes a positive contribution to the streetscape of Killygordon along the main approach road into the village from the south\south-east, and is an addition to the built heritage of the local area.
