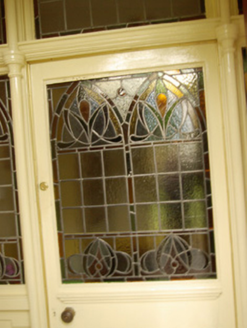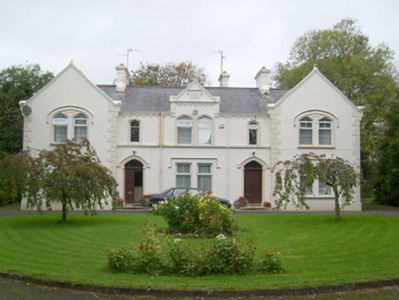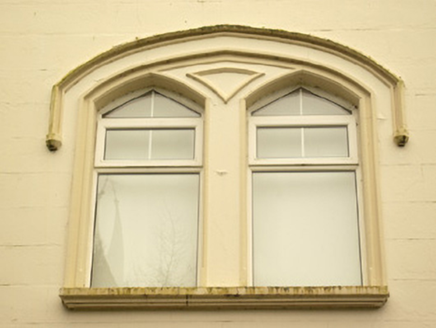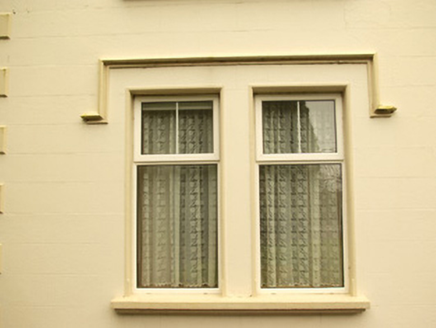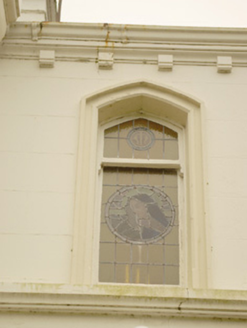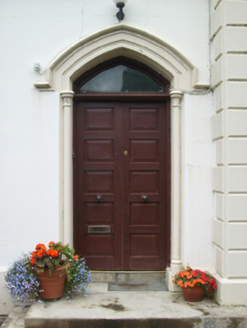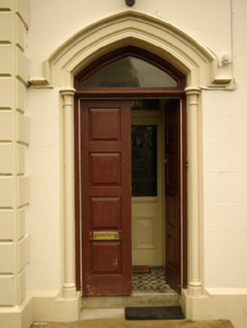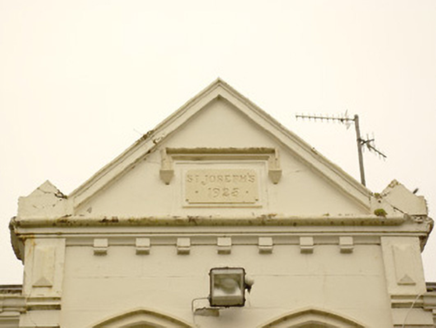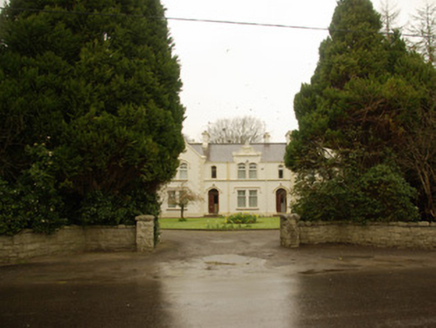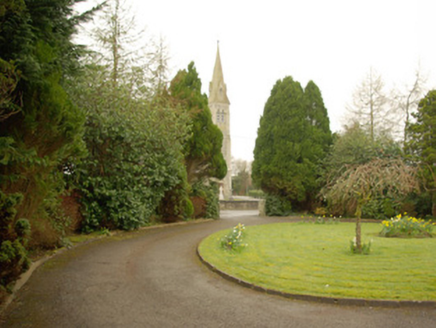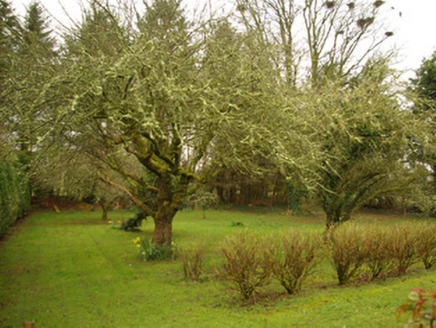Survey Data
Reg No
40839016
Rating
Regional
Categories of Special Interest
Architectural, Artistic, Social
Original Use
Presbytery/parochial/curate's house
In Use As
Presbytery/parochial/curate's house
Date
1920 - 1930
Coordinates
219697, 393192
Date Recorded
01/04/2008
Date Updated
--/--/--
Description
Detached five-bay two-storey Catholic parochial house and curate’s residence, dated 1925, having slightly advanced gable-fronted bays to either end of the front elevation (south) and with pediment over central bay. Two-storey returns to the rear (north) at either end (east and west). Pitched natural slate roofs having clay ridge tiles, bracketed render eaves course, smooth rendered chimneystacks with stepped coping, and with profiled cast-iron rainwater goods. Moulded render verges to advanced gabled end bays and to central pediment with kneeler stone detailing to eaves; finials over gable apexes to outer bays, date plaque to central pediment incised ‘ST. JOSEPH’S 1925’ with render hoodmoulding over, and with bracketed stringcourse under. Smooth rendered ruled-and-line walls over projecting smooth rendered plinth course with raised rendered block-and-start quoins to the corners of advanced end bays. Paired square-headed window openings at ground floor level having moulded sills, smooth rendered reveals, render hoodmouldings over, and with replacement window fittings. Tudor-arched window openings at first floor level, paired to outer and central bays, having moulded render architraved surrounds, moulded render sills, render hoodmouldings over openings to outer bays of front elevation, and with replacement window fittings. Moulded stringcourse to central bays at first floor level; leaded coloured glass window to window opening over doorway to west at first floor level. Tudor arched doorways to outer bays of central three-bay section having timber panelled double-doors, render pilasters (on circular-plans), architraved heads, plain overlights, tiled thresholds, and with render hoodmouldings over. Inner square-headed doorways to entrance lobbies having timber doors with leaded Arts-and-Crafts-style stained glass panels to upper sections, moulded timber surrounds, and with leaded coloured glass overlights. Set back from road in extensive mature landscaped grounds with garden and carpark to front (south), orchard to west and gardens to the rear (north). Located to the west end of Crossroads, and to the south-west of Killygordon. Associated Catholic church located adjacent to the south (see 40839017). Rubble stone boundary walls and gate piers to the south. Detached three-bay single-storey garage to rear of site (north) having pitched artificial slate roof, cement rendered walls, and square-headed openings.
Appraisal
This substantial and well-proportioned parochial house, of early twentieth-century date, retains its original form and character despite some limited modern alterations. The front elevation is enlivened by the render detailing, particularly to the window and door openings and that to the central pediment, while the surviving leaded glass windows adds additional interest. The loss of the early fittings to most of the openings, although regrettable, fails to detract substantially from its visual appeal. The form of this building, having advanced gable-fronted bays to either end of the front elevation and a pediment to the central bay, is very reminiscent of the form of numerous convent buildings built throughout Ireland during the second half of the nineteenth century and the first decades of the twentieth century, albeit on a reduced scale. This structure was built to designs by William James Doherty (1887 – 1951), a Derry-based architect who worked extensively throughout County Donegal, particularly from c. 1925 up until his death. It was originally built as a parochial house and as a curates house (Irish Builder), which may account for the two front doors. This fine parochial house is one of the larger and better examples of its type in County Donegal, and is of social interest to the local community due to its intended use. It forms a pair of related structures with the associated church adjacent to the south, and is an integral element of the built heritage of Crossroads\Killygordon area.
