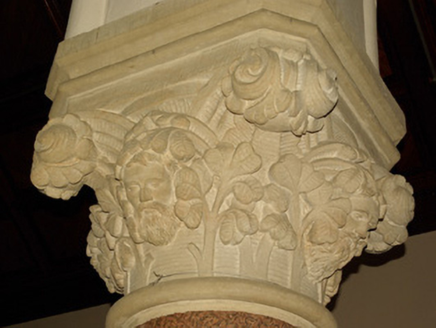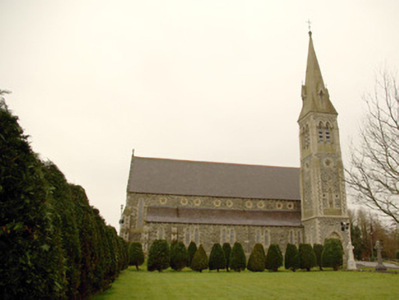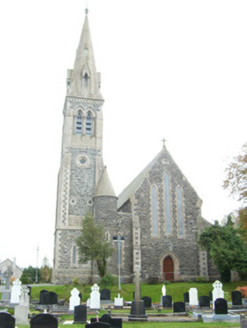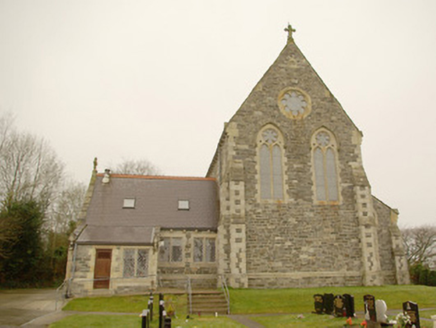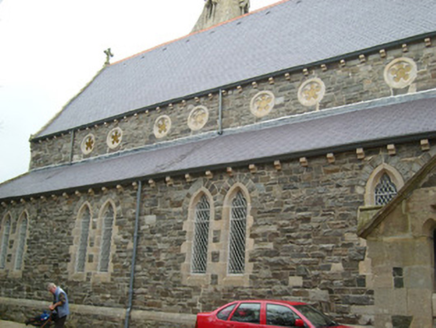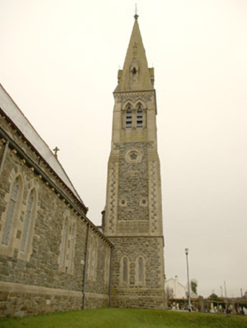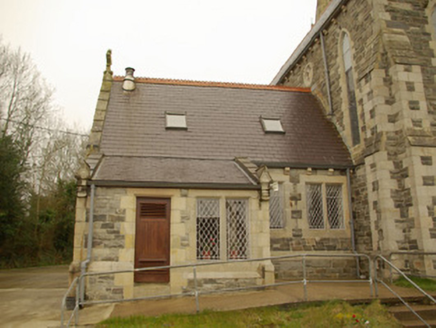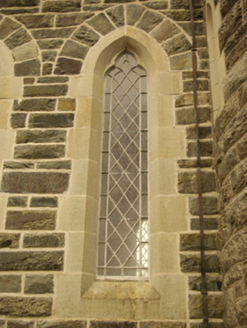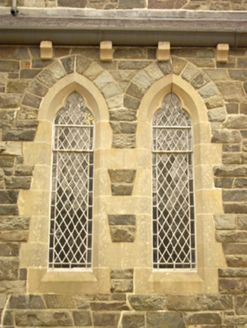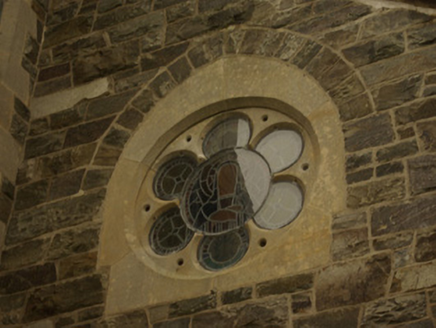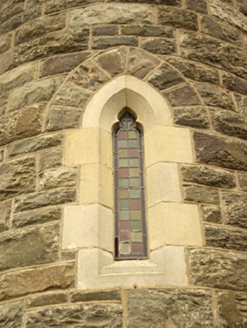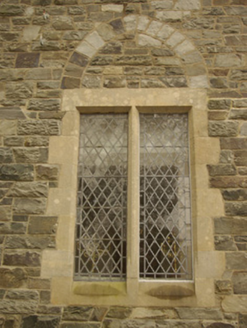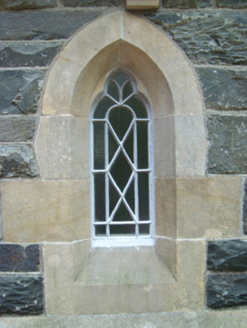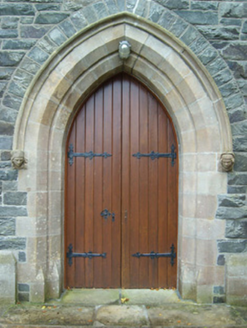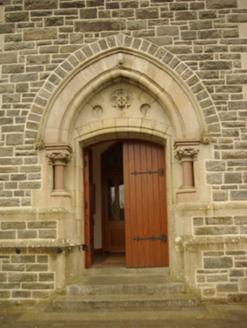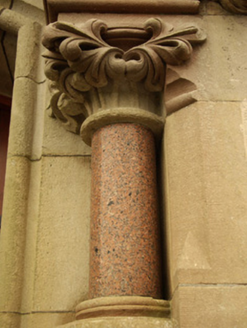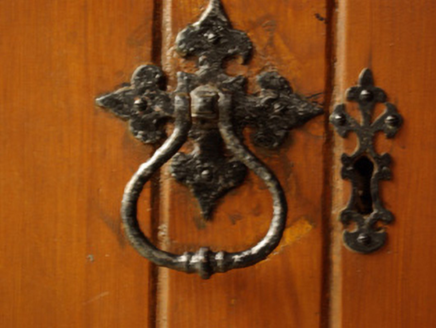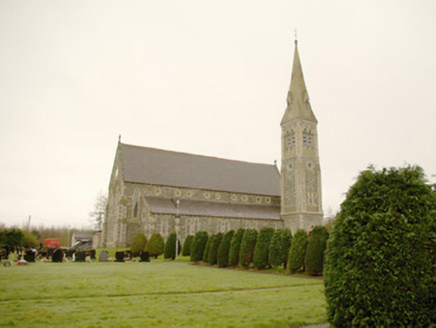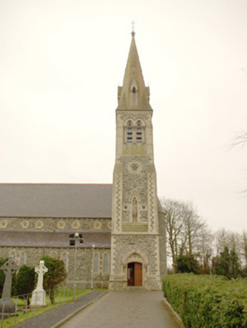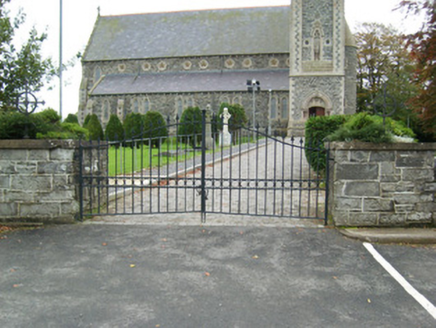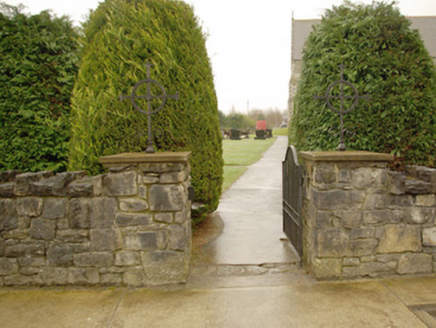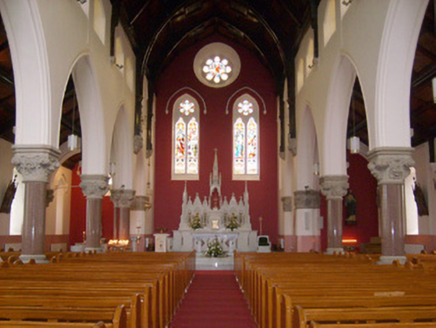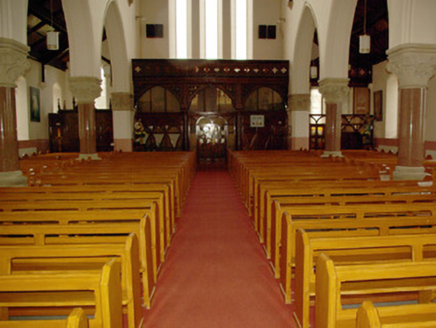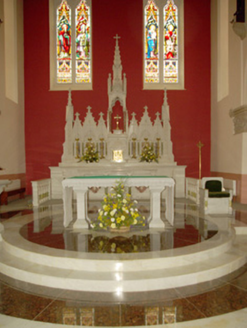Survey Data
Reg No
40839017
Rating
Regional
Categories of Special Interest
Architectural, Artistic, Social, Technical
Original Use
Church/chapel
In Use As
Church/chapel
Date
1870 - 1900
Coordinates
219657, 393088
Date Recorded
02/04/2008
Date Updated
--/--/--
Description
Freestanding double-height Catholic church, built 1872-5 and extended in 1893-6, having six-bay nave to the west with side aisles to either side (north and south), shallow single-bay double-height chancel to the east, three-bay single-storey gable-fronted sacristy attached to the south elevation of chancel, and with offset four-stage belltower (on square-plan) to the north-west corner, added 1893-5, having broached spire over (on octagonal-plan), and with engaged two-stage stair tower (on semi circular-plan) attached to the south-west angle. Additional works carried out in 1903. Pitched natural slate roof to main body of building, mono-pitched roof to aisles (recently renewed) having terracotta ridge tiles, cut stone corbelled eaves courses, raised cut stone verges to the gable ends having cut stone Celtic cross finials to the gable apexes and cut stone kneeler stones with gabled faces to the eaves, and with cast-iron and replacement rainwater goods; pitched natural slate roof to sacristy (recently renewed) having terracotta ridge cresting, cut stone corbelled eaves course, raised cut stone verge to the gable with cut stone Celtic cross finial to the gable apex to south and cut stone kneeler stones with gabled faces to the eaves, and with modern rooflights. Ashlar construction to broached spire (on octagonal-plan), gabled lucarnes to cardinal points having cusped openings flanked by engaged pilasters and with wrought-iron cross finials over, corbelled eaves course, and surmounted by cut stone finial over with wrought-iron cross finial. Conical ashlar sandstone roof to stair turret having cut stone finial over. Squared and coursed mildly rock-faced rubble sandstone construction with chamfered ashlar sandstone plinth course, flush ashlar sandstone block-and-start quoins to the corners, and with stepped clasping buttresses to corners of chancel, nave and side aisles having ashlar sandstone quoins and feathered ashlar sandstone coping over. Engaged stepped ashlar sandstone pilasters (on square-plan) to corners of belltower above first stage level having flush ashlar block-and-start quoins to the corners, and with feathered ashlar coping over. Feathered battered ashlar sandstone construction to sections above cut stone stringcourse to tower and to base at belfry level. Paired cusped window openings to aisle having chamfered ashlar sandstone block-and-start surrounds, chamfered ashlar sills, and with cast-iron quarry-glazed windows; recessed cinquefoil openings to nave at clerestory level having ashlar sandstone surrounds, and leaded stained glass windows; two sets of paired cusped window openings to chancel gable having chamfered ashlar sandstone block-and-start surrounds with plate tracery with sexfoil opening over , chamfered ashlar sills, and with cast-iron quarry-glazed windows; figurative stained glass windows, and with hoodmouldings over with decorative label stops; octofoil window opening to chancel gable apex having ashlar surround and stained glass window; three graded lancet window openings to nave gable (west) having chamfered ashlar sandstone block-and-start surrounds, chamfered cut stone sills, and with cast-iron quarry-glazed windows. Paired square-headed window openings to sacristy having flush chamfered ashlar sandstone block-and-start surrounds, chamfered ashlar sill and lintel, and with cast-iron quarry-glazed windows. Paired cusped window openings to the west face of tower at ground floor level having flush ashlar surrounds, chamfered sills, and cast-iron quarry-glazed windows; quatrefoil and cinquefoil openings over at second and third stage level having cut stone surrounds and leaded windows; paired cusped openings at belfry level having ashlar sandstone surrounds with engaged colonnettes with foliate capitals, and with louvred fittings. Cusped window openings to stair tower having chamfered ashlar surrounds and leaded windows. Tudor-arched doorway to the north face of tower, set in pointed-arched recess with moulded ashlar sandstone surround, having timber double-doors with wrought-iron hinges, engaged marble colonnettes having carved foliate capitals, and with hoodmoulding over having carved faces to label stops; cusped statue niche over doorway to tower having carved statue of St. Patrick, and with cut stone hoodmoulding over. Pointed-arched doorway to the centre of the west elevation having staged ashlar sandstone surround, cut stone hoodmoulding with decorative label stops, and with timber double-doors with wrought-iron hinges. Square-headed doorway to the east elevation of sacristy having chamfered ashlar sandstone surround, and replacement timber door. Interesting interior with marble altar and multiple pinnacled reredos, arcades of pointed-arch openings to side aisles supported on polished granite columns with elaborate cut stone foliate capitals, chancel arch supported on carved cut stone capitals in the form of angels, carved timber gallery to the west gable end having carved timber parapet with quatrefoil perforations and with carved timber spandrels to supports, and open timber roof structure of three types of timber. Set back from road in own grounds to the west end of Crossroads, and to the south of Killygordon. Graveyard to site having mainly twentieth-century memorials. Rubble stone boundary wall to the north, partially rebuilt.
Appraisal
This ambitious and well-detailed late nineteenth-century Catholic church, displaying the highest standards of design and artistic endeavour, is one of the best examples of its type and date in County Donegal. The pointed-arched openings, steeply pitched roofs, tall belltower with spire, clerestory level with cinquefoil openings, and the architectural massing etc. lend it a robust late Gothic Revival character. Of particular note is the majestic belltower with soaring slender broached spire over, which is constructed of the highest quality ashlar masonry and which dominates the landscape for miles around in all directions. The semi-circular stair turret to one corner of the tower is another interesting and noteworthy feature that further distinguishes the exterior of this feature of the building. The main body of the church is built using good quality masonry, while the finely carved and crisp ashlar sandstone detailing, particularly to the wide variety of window and door openings, is of high artistic merit and helps to elevate this building further above the majority of its contemporaries in Donegal and, indeed, throughout Ireland. The contrast between the dark and mildly rock-faced dimension stone and the pale and smooth ashlar and cut sandstone detailing creates an appealing textural and tonal contrast to the building. The rich and spacious interior has been recently reordered but remains noteworthy for the flamboyant open roof structure that is richly detailed in a variety of different timber\wood types, the arcades of arches to the side aisles with polished pink granite columns surmounted by very finely caved capitals having deeply incised mainly foliate decoration that is clearly the work of highly skilled craftsmen, the complex wood carvings to the gallery, and by the spiky pinnacled white marble reredos behind the alter. The interior is brightly-lit by figurative stained glass windows, some of which is the work of the renowned German company Mayer and Company of Munich. This striking church was built to designs by the firm O’Neill and Byrne, a noteworthy architectural firm with offices in Belfast and Dublin that was in operation from 1868\69 until the death of one of the partners (John O’Neill) in 1883. This firm carried out many commissions for the Catholic church, mainly in Ulster, including the designs for St. Agatha’s church at Clar, near Donegal Town (see 40909404), built between 1869 - 71, and the Church of St. Finian, Falcarragh, built in 1877. It was built for the then parish priest, the Revd. Edward Boyle, foundation stone was laid on the 12th April 1872 and it was dedicated on the 25th of April 1875. The belltower and spire were part of the original designs but were not built until 1893 - 5\6, possibly due to financial considerations. Further works (unknown; possibly works on the sacristy) were carried out in 1903 to designs by Edward Toye (1857 - 1902), a noted ecclesiastic architect in his own right, for the then parish priest, the Very Revd. Bernard McLaughlin. The present church replaced an earlier Catholic church at Crossroads, which was a simple T-plan structure that was in existence in 1837 (Ordnance Survey first edition six-inch map), and which was located adjacent to the west of the present edifice. Lieutenant Wilkinson’s ‘Statistical Survey of the Parish of Donaghmore’ (1836) records that this church ‘was built in 1790 at an expense of about 800 pounds, by subscription from the congregation. It will hold about 900 persons.’ This church was later partially converted for use as a school (Ordnance Survey twenty-five inch map sheet of c. 1902) but is now demolished. The site of the old church to the west, and of the present edifice, is surrounded by a graveyard with mainly late nineteenth and twentieth-century gravemarkers, some of which are finely carved. This fine church is one of the more important elements of the built heritage of County Donegal, and is a landmark structure in the landscape to the south-east of Stranorlar.
