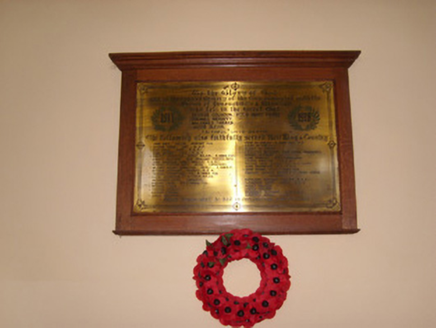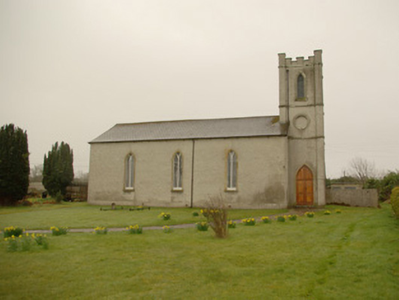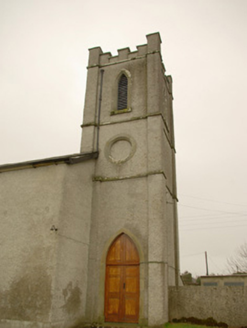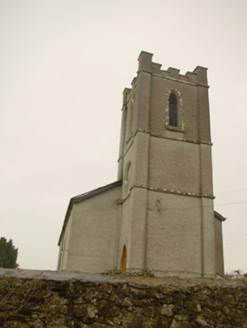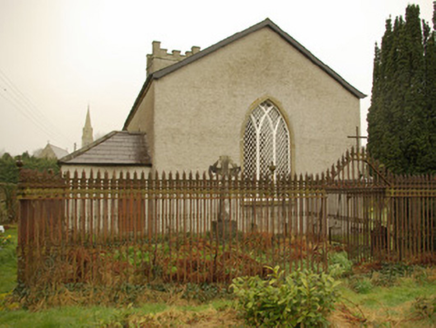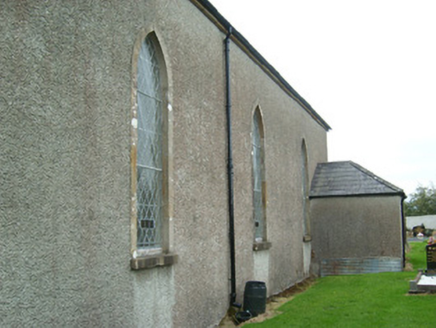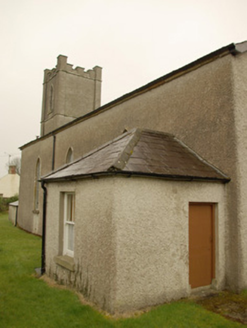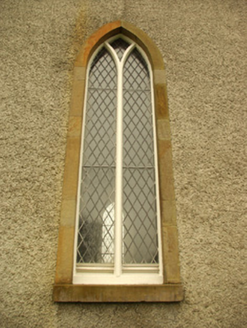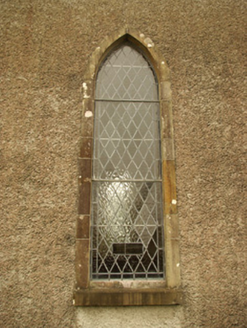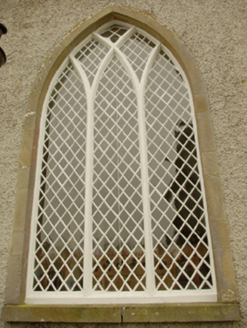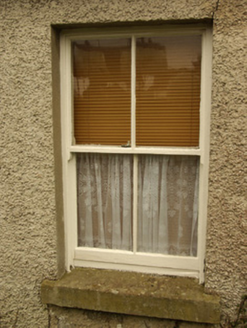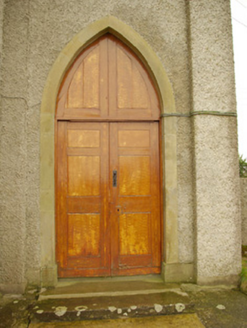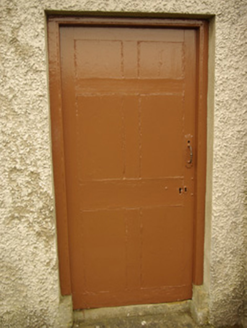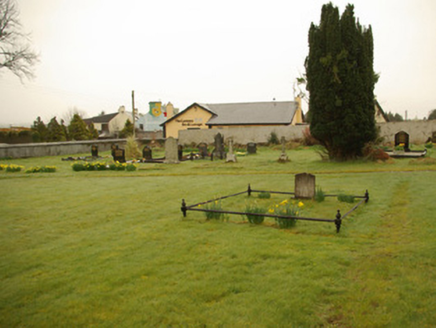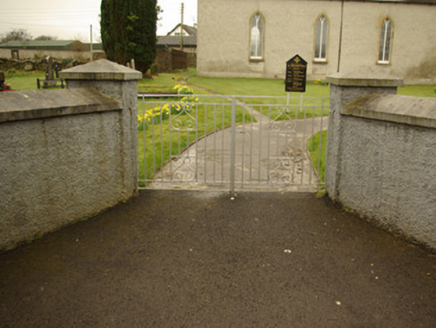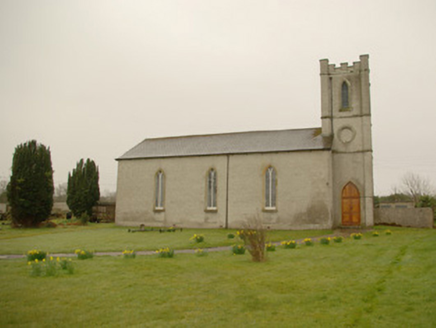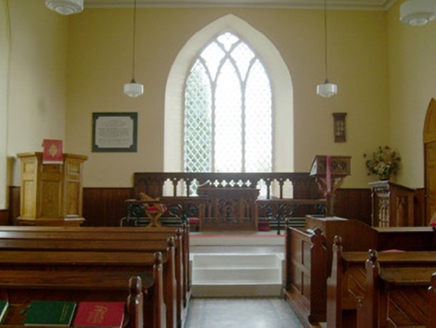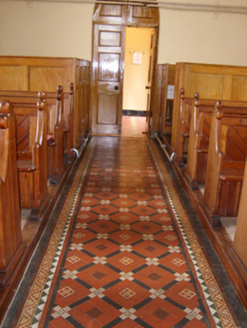Survey Data
Reg No
40839020
Rating
Regional
Categories of Special Interest
Architectural, Artistic, Social
Original Use
Church/chapel
In Use As
Church/chapel
Date
1830 - 1840
Coordinates
219835, 393096
Date Recorded
01/04/2008
Date Updated
--/--/--
Description
Freestanding Church of Ireland church, built c. 1833, comprising three-bay nave to the east, three-stage tower to the west (on square-plan) having raised parapet over with Irish-style crenulations, and with single-bay single-storey vestry to the south-east corner. Pitched artificial slate roof to main body of building having projecting cut stone eaves course and cast-iron rainwater goods. Hipped natural slate roof to vestry. Roughcast rendered walls to main body of building over smooth rendered plinth course; roughcast rendered walls to tower with roughcast rendered buttresses (on square-plan) to the corners, cut stone stringcourses delineating stages, and with cut stone stringcourse to the base of parapet; roughcast rendered walls to vestry. Pointed-arched window openings to side elevations of nave (north and south) having cut stone sills, plain ashlar surrounds, and leaded windows with timber Y-tracery. Pointed-arched window opening to the chancel gable (east) having cut stone sill, plain ashlar surround, and with triple-light window with timber intersecting tracery and cast-iron lattice windows. Square-headed window opening to south elevation of vestry having two-over-two pane timber sliding sash window. Pointed-arched door opening to the north face of tower having plain ashlar surround, plinth blocks to base, timber panelled double-doors, and with timber panels over. Pointed-arched openings to tower at belfry level having plain ashlar surrounds and with timber louvered fittings; blind round recess to over door to tower to second stage of tower, probably a former clockface, having ashlar surround. Square-headed doorway to east elevation of vestry having stone plinth blocks to base, and with timber panelled door. Interesting interior with timber pews, carved timber pulpit, marble and brass wall monuments, including memorial to members of parish who died in World War One, and encaustic tiled floor. Set back from road in own grounds to the centre of Crossroads, and to the south-west of Killygordon. Graveyard to site with collection of mainly nineteenth-century and early twentieth-century gravemarkers of mainly upstanding type; cast-iron and wrought-iron railed enclosures to some grave plots. Roughcast rendered boundary walls with cement coping over to the road-frontage to the north, rubble stone walls and\or rendered boundary walls to other site boundaries. Gateway to the north-east comprising a pair of roughcast rendered gate piers (on square-plan) having modern metal double gates.
Appraisal
This plain but appealing early nineteenth-century Church of Ireland church retains its early form and character, despite some alterations. It also retains much of its early fabric including quarry-glazed windows, while the pointed-arch openings lend this building a muted Gothic theme that is typical of its type and date. The layout of this church is typical of the standard three-bay hall and tower church, which were built in large numbers, particularly between 1808 and 1830, using loans and grants from the Board of First Fruits (fl. 1722-1833). The plain exterior elevations are enlivened by the simple ashlar sandstone surrounds to the openings, while the plain stringcourses to the tower add some additional muted decorative interest. The blind round opening over the doorway was probably formerly a clockface. The interior also survives intact with some interesting carved timber features, a number of wall memorials including one commemorating those members of the parish that died during World War 1, and an attractive and attractive encaustic tiled floor, adding interest. Lewis (1837) records that this church was built in 1833 as a chapel of ease associated with Saint Patrick's Church (see 40840002), which is located just outside nearby Castlefinn. The Ordnance Survey Memoirs for the area records that 'a chapel of ease at the crossroads above Killygordon which has been lately erected by the Board of First Fruits... The churchyard has been very tastefully laid out and planted by the curate Revd Robert Delap'. The graveyard contains a collection of mainly upstanding gravemarkers, some of which are of modest artistic merit, and a number with wrought-iron and/or cast-iron railed enclosures that add some additional interest. Located to the centre of the small village of Crossroads, and to the south-west of Killygordon, this church is an interesting addition to the built heritage and social history of the local area.
