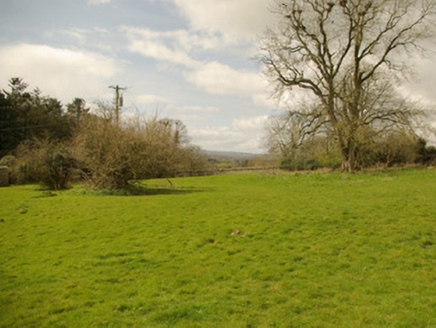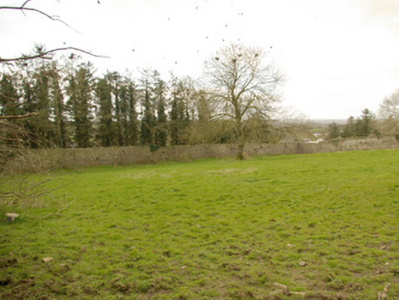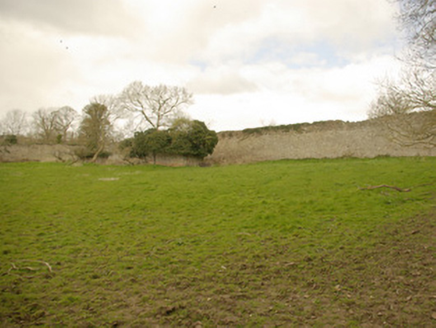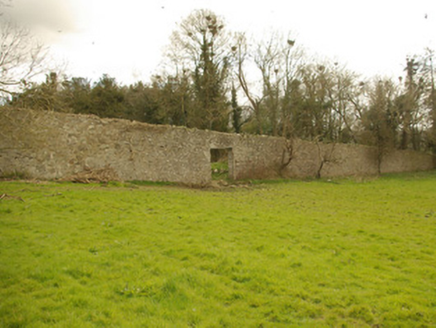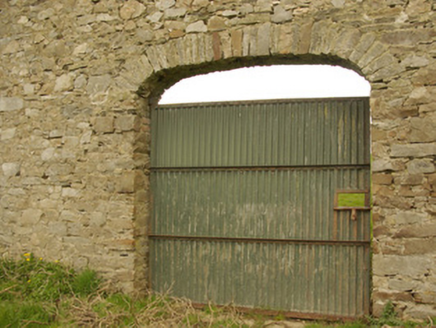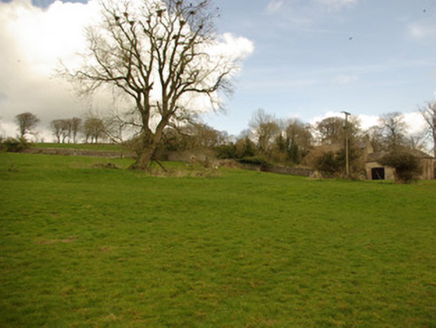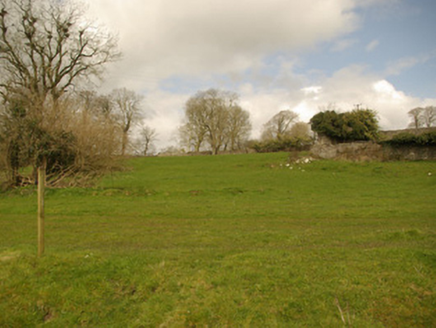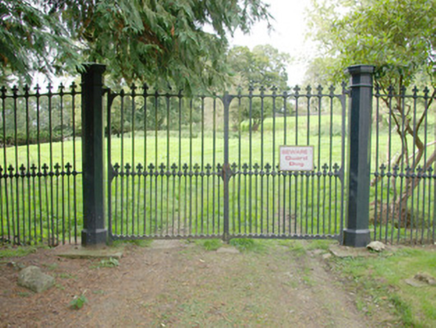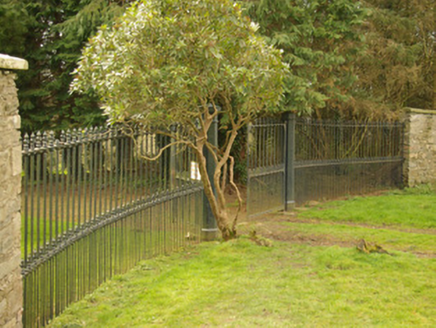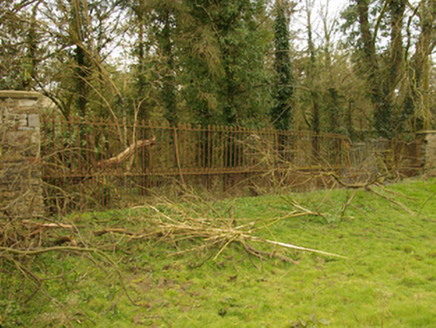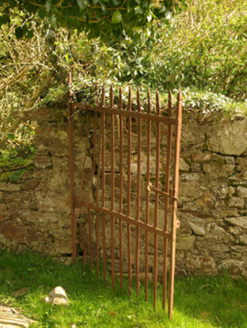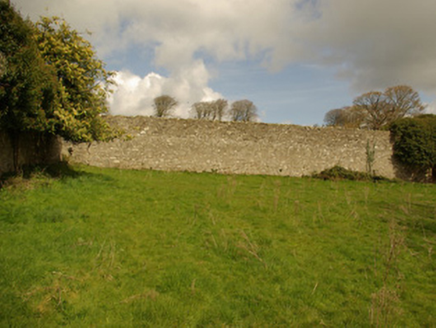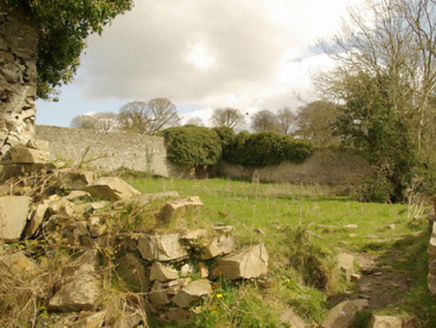Survey Data
Reg No
40840005
Rating
Regional
Categories of Special Interest
Architectural
Original Use
Walled garden
In Use As
Walled garden
Date
1740 - 1870
Coordinates
225058, 395143
Date Recorded
08/04/2008
Date Updated
--/--/--
Description
Complex of walled gardens, boundary walls, gates and railings associated with Donaghmore House (see 40840007), built c. 1750, c. 1820, and c. 1870. Walled garden (on square-plan) to the west of the main house, built c. 1750, now in use as pasture, having rubble stone walls with cut stone coping to sections, integral square-headed doorway with timber lintel, foundations of former garden building to the north-west corner of site, and integral segmental-headed carriage-arch having rubble stone voussoirs and modern metal gate. Walled garden (on sub rectangular-plan) to the north of house, built c. 1820 and altered or rebuilt c. 1870, and now in use as pasture, having rubble stone walls with cut stone coping over in places. Red brick footings to walls in places; ornamental trees surviving to site. Terraced former garden to the west side of outbuildings (see 40840006) having rubble stone walls with flagstones over. Sections of wrought-iron railings (on curved-plan) to the west of house having cast-iron finials over; gateway to the centre of one section of railings having a pair of cast-iron gate posts (on octagonal-plan) and a pair of wrought-iron gates with cast-iron finials. Gateway to the east of house comprising a pair of decorative cast-iron gate posts and a pair of hooped wrought-iron gates. Additional wrought-iron gates to site. Located to the west and to the north of Donaghmore House in extensive mature landscape grounds, and to the west of Castlefinn.
Appraisal
This complex of multi-period walled gardens and ancillary elements were originally built/laid-out to serve the Donaghmore House (see 40840007) estate and demesne. The main walled garden to the west was built to serve the earlier Donaghmore House to site, which was originally built c. 1730 and demolished c. 1870 to make way for the new house. It is now in use as pasture land. The smaller walled garden to the north of the house was also probably built to serve the original house but it was significantly altered as works associated with the construction of the present house. The area between the two walled gardens was in use as parkland, and a number of ornamental trees survive to site. The tall robust boundary walls to both sites survive in good condition. The scale of these walled gardens provides an interesting historical insight into the extensive resources needed to run and maintain a large country estate in Ireland during the eighteenth and the nineteenth centuries, when it would have provided a wide variety of produce for use in the main house etc., and possibly to provide an income for the estate. Cartographic evidence (Ordnance Survey first edition six-inch map c. 1836) suggests that the larger walled garden to the west was in use as an orchard and kitchen garden. A terraced garden survives to the west side of the smaller walled garden, and flagstones now acting as coping to the walls of this garden may have been salvaged from the floors of the original house. The decorative sections of wrought-iron railings, and the gateways to site, add significantly to the setting, adding aesthetic appeal to the west of the house. This complex of former walled gardens and ancillary elements adds context to the setting of Donaghmore House, and is an integral element of the built heritage of the local area. It forms part of a large collection of related sites along with the main house (see 40840007), the complex of outbuildings (see 40840006), the large conservatory (see 40840008) to the east of the house, the altered gate lodge to the west (see 40840004), and the altered gate lodge to the east (40840009).
