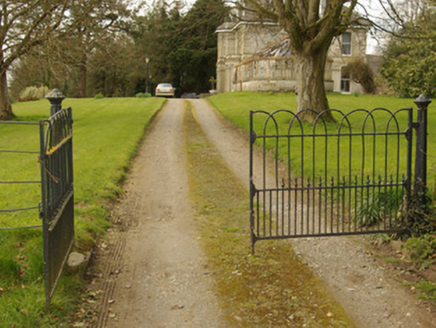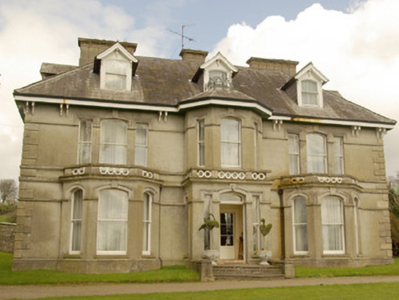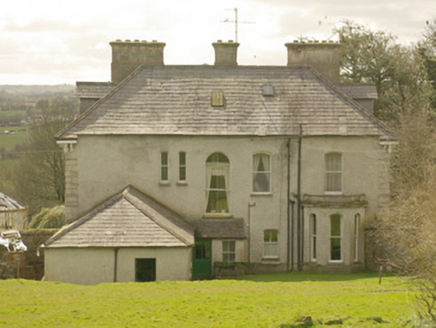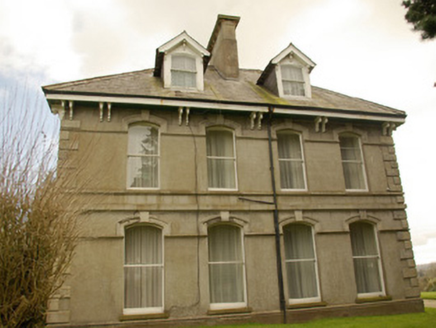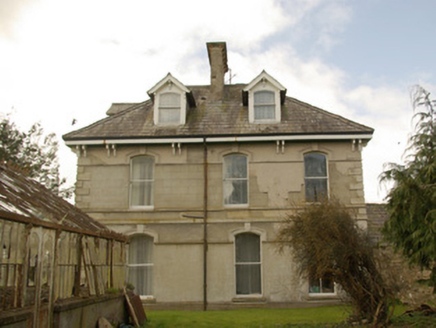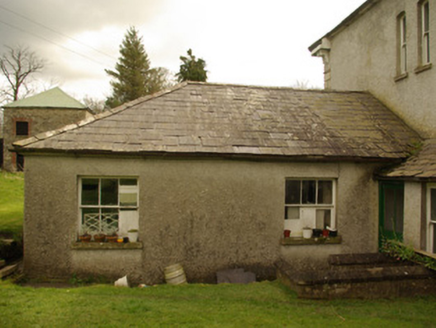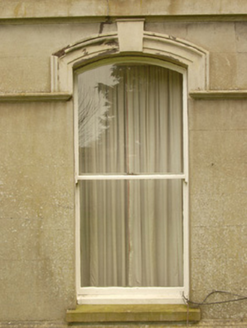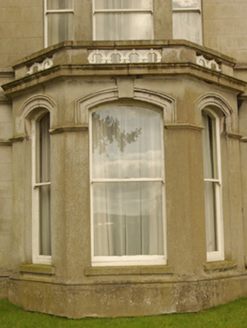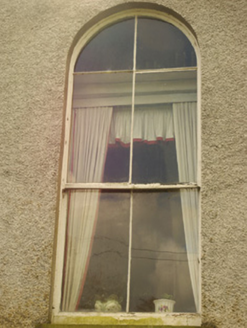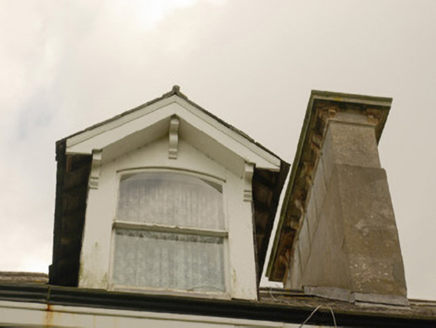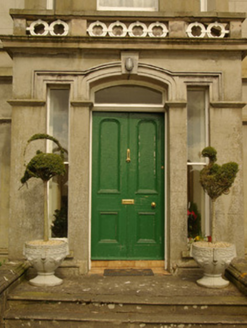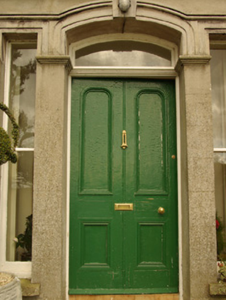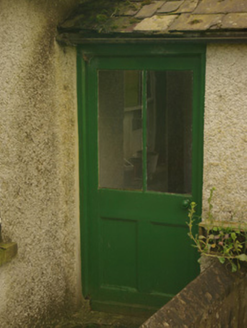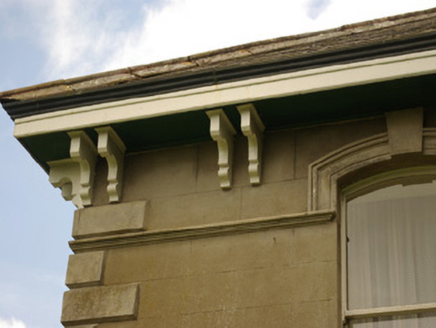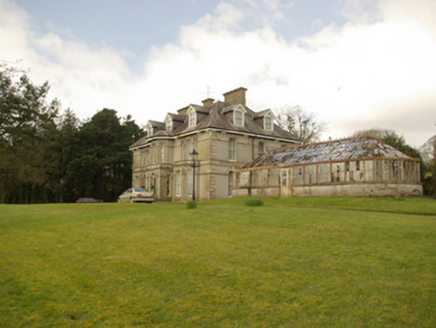Survey Data
Reg No
40840007
Rating
Regional
Categories of Special Interest
Architectural, Social
Original Use
Country house
In Use As
House
Date
1865 - 1885
Coordinates
225242, 395147
Date Recorded
08/04/2008
Date Updated
--/--/--
Description
Detached three-bay two storey house with dormer attic level, built c. 1870, having projecting single-bay single-storey porch (on square-plan) to the centre of the main elevation (south) rising to canted bay over at first floor level, and single-bay single-storey canted bay windows to either end of the main elevation. Attached single-storey service block to the rear at the north-west corner, and single-bay canted bay window to the north-east corner of the rear elevation. Hipped natural slate roofs (with central valley) having overhanging eaves supported on paired moulded brackets, profiled cast-iron rainwater goods, gable-fronted dormer openings, and with three rendered chimneystacks to the central valley aligned parallel to the front elevation (south) having moulded coping over supported on paired moulded sandstone(?) brackets. Flat roofs to canted bay windows to either end of front elevation (south) having raised cut stone parapets over with cast-iron medallions (on circular-plan) and with cut stone coping. Raised cut stone parapet to central porch with cast-iron medallions (on circular-plan) and with cut stone coping over; hipped natural slate roof to canted bay window over porch having decorative wrought-iron railings over to dormer opening. Pitched natural slate roofs to dormer openings with moulded timber brackets to front faces, and with slate hung side elevations having decorative courses of scalloped slates. Smooth-rendered ruled-and lined walls with moulded smooth rendered plinth course, smooth rendered rusticated block-and-start quoins to the corners, and with smooth rendered stringcourses forming architraves to heads of window openings; continuous sill course at first floor level and moulded stringcourse to front elevation at roof level to canted bay windows. Shallow segmental-headed and square-headed window openings, tripartite arrangement to outer bays to main elevation at first floor level, having stone sills, rendered architraves to heads with keystone detail to central windows and to front elevation of canted bays, and with one-over-one pane timber sliding sash windows. Shallow segmental-headed doorway to the front face of front porch (south) having timber panelled door, plain overlight, rendered surround with moulded architrave to head, and with square-headed sidelights with one-over-one pane timber sliding sash windows. Flight of cut stone steps to entrance having wrought-iron bootscrapers, and flanked by cut stone plinth walls. Attached single-storey service wing to the north-west having hipped natural slate roof, cast-iron rainwater goods, roughcast rendered walls, square-headed window openings with three-over-three pane timber sliding sash windows, and square-headed doorway with glazed timber door. Set back from road in elevated position in extensive mature grounds to the west of Castlefinn, and overlooking River Finn to the south. Complex of walled gardens (see 40840005) to the west and north-west, outbuildings (see 40840006) to the north-east, cast-iron conservatory (see 40840008) to the east, and the altered gate lodges to the west and east entrances (see 40840004 and 40840009). Gateway adjacent to the east comprising a pair of cast-iron gate posts having hooped wrought-iron gate.
Appraisal
This impressive and well-detailed middle-sized house, of mid-to-late nineteenth century/High Victorian date, retains its original form and character. Its integrity is enhanced by the retention of all salient fabric including natural slate roof, timber sliding sash windows and timber door. The front elevation is enlivened by the extensive render detailing, particularly to the openings, while the cast-iron medallions to the parapets and the delicate wrought-iron railings over the central projection add additional decorative interest. The canted bay windows and projections to the front elevation, and the tripartite arrangement of the window openings over at first floor level is an interest architectural device that gives this building a certain design gravitas. The dormer attic roof with overhanging eaves supported on paired brackets, and the prominent chimneystacks aligned with the front elevation help to add interest to the roofscape and create a distinctive composition that is unusual in County Donegal but can be found in the more affluent late nineteenth-century suburbs of the larger cities in Ireland, particularly those in coastal locations. The original architect is not known but the form of this building suggest the someone of note may have been involved; it has been suggested on stylistic grounds that perhaps the Belfast-based architect Thomas Jackson (1807 – 1890) may have been involved. This house replaced an earlier house to site, which was built in the early-eighteenth century and was in use as a rectory associated with the Church of Ireland church (see 40840002) to the south throughout the eighteenth and into the nineteenth century. This house was associated with the Spence family from c. 1750 until c. 1800, of which at least two members (father and son) served as minister at the church. The Revd. William Henry (1739) described the estate as ‘where Cairnes Henderson had a beautiful seat with well laid-out garden’. The Ordnance Survey Memoirs (1836) describe this house as ’a remarkably good one and the grounds are very tastefully laid out, and by former rectors have been much improved by plantations and enclosures’, and as ‘a comfortable residence… with a glebe of 750 acres by Lewis (1837). It was the home of the Revd. Sir John Lighton Bart ,c. 1830, and later of the Revd. Charles Irvine or Irving c. 1840 until the 1860s. The house appears to have ceased to have been used as a rectory in the 1860s, and the present house may have been built shortly after this time, perhaps using monies/royalties received from the Finn Valley Railway Company who built a line through the southern end of the estate c. 1863. This fine house forms the centrepiece of a group of related structures along with the complex of outbuildings to the north-east (see 408400076), the walled gardens (see 40840005) to the west and north, cast-iron conservatory (see 40840008) to the east, and the altered gate lodges to the west and east entrances (see 40840004 and 40840009), and is an integral element of the built heritage and social history of the local area. The good-quality wrought-iron gates and railings complete the setting of this fine house, which occupies attractive mature grounds to the west of Castlefinn.
