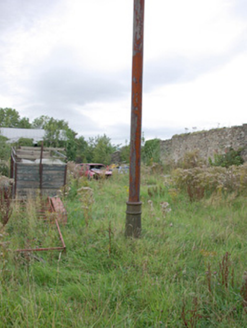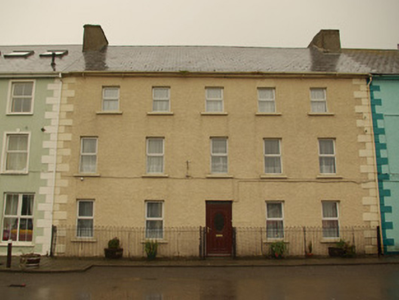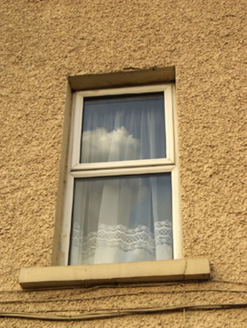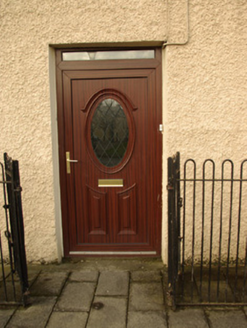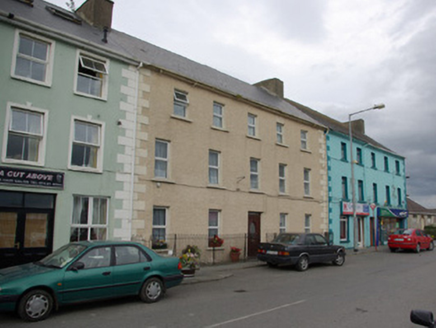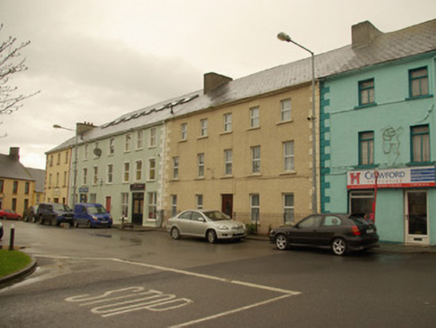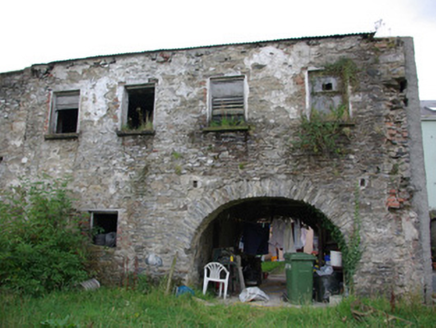Survey Data
Reg No
40840018
Rating
Regional
Categories of Special Interest
Architectural, Historical
Original Use
House
Historical Use
Garda station/constabulary barracks
In Use As
House
Date
1790 - 1830
Coordinates
226264, 394955
Date Recorded
08/04/2008
Date Updated
--/--/--
Description
Attached mid-terrace five-bay three-storey house, built c. 1810, having central single-bay three-storey return to the rear (north). Possibly formerly in use as a police barracks c. 1850. One of a group of four (originally seven or eight buildings) along with neighbours to the east (see 40840016 - 17) and its neighbour to the west (see 40840019). Pitched artificial slate roof with projecting cut stone eaves course, and with smooth rendered chimneystacks to either gable end. Roughcast rendered walls with smooth rendered block quoins to the corners of the front elevation. Square-headed window openings with replacement windows. Central square-headed doorway to the main elevation having replacement door. Set slightly back from street to the north side of The Diamond, to the centre of Castlefinn, with small enclosed yards to the front having hooped wrought-iron railings, and a pair of hooped wrought-iron gates to doorway. Detached two-storey former coach house and outbuilding to the rear (north) having pitched corrugate metal roof, rubble stone walls, square-headed window openings with brick surrounds, stone sills, and remains of timber sliding sash and replacement timber windows, and with segmental-headed carriage arch having roughly dressed stone voussoirs to arch. Large enclosed garden to the rear having cast-iron vent pipe, and with rubble stone boundary walls to rear of site.
Appraisal
Although altered, this substantial and well-proportioned three-storey terraced building, of late-Georgian appearance, retains much of its original character and form. This is the best surviving building along a uniform terrace of four houses (originally seven or eight buildings) along with neighbours to the west (see 40840018 - 19). The loss of the original slate roof and the fittings to the openings in regrettable, and detracts somewhat from its integrity. The fenestration pattern at second floor level is unusual, and adds interest and an element of intrigue to this building. Cartographic sources (Griffith’s Valuation) suggests that this building was formerly in use as a constabulary barracks sometime around 1860, and later replaced by a barracks to the north end of Main Street. A terrace of this type and scale is unusual in a small town such as Castlefinn and this suggests that it was probably originally built by a wealthy local landowner at the very end of the eighteenth-century or during the first few years of the nineteenth-century, which was a relative boom period for the Irish economy. The survival of a large two-storey coach house to the rear adds significantly to the context and setting. The simple hooped wrought-iron railings and gates to the front elevation add interest to the streetscape to the north end of The Diamond, and complete this composition. This building still makes a positive contribution to the streetscape to the north side of the diamond, and is an element of the built heritage and social history of the local area.
