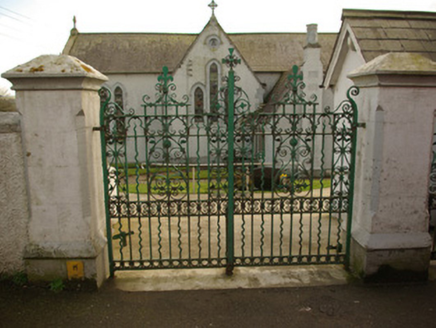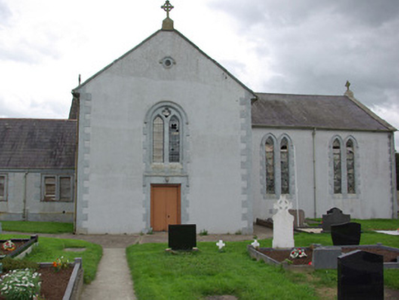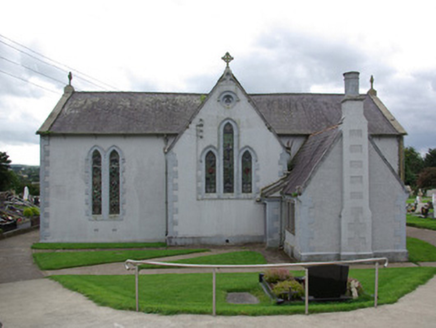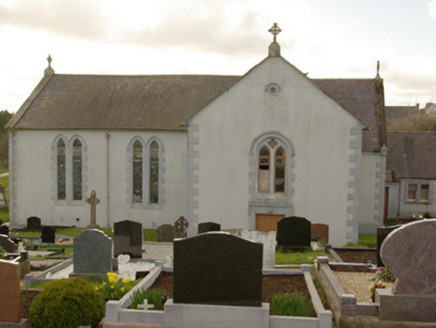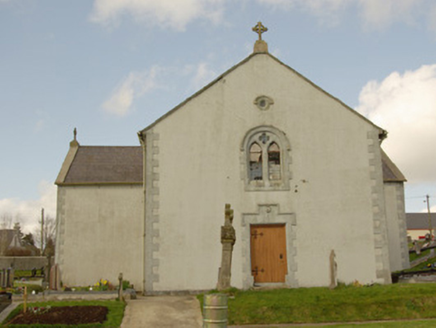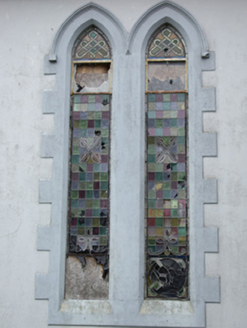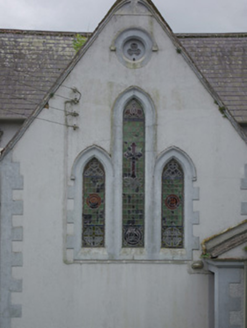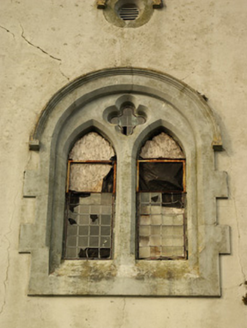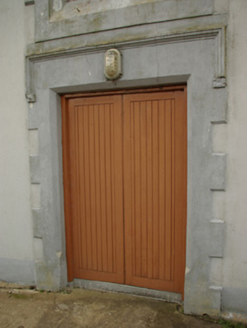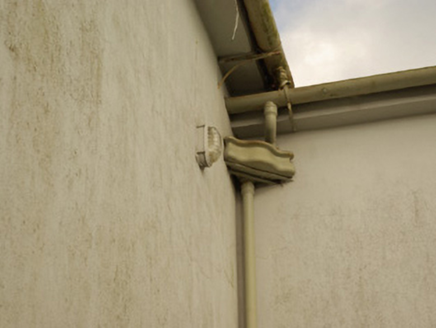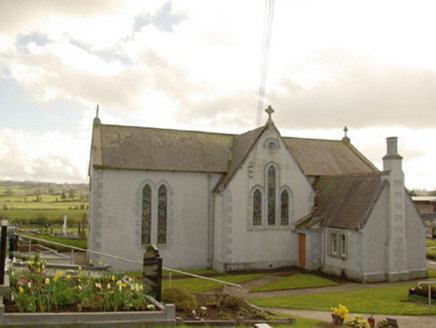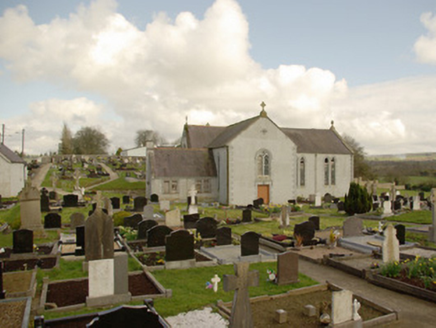Survey Data
Reg No
40840023
Rating
Regional
Categories of Special Interest
Architectural, Social
Original Use
Church/chapel
Date
1820 - 1880
Coordinates
226386, 394879
Date Recorded
08/04/2008
Date Updated
--/--/--
Description
Freestanding double-height former Catholic church on cruciform-plan, built in 1822, altered c. 1860, and rebuilt c. 1878, having two-bay nave elevation, single-bay transepts to the east and west, shallow chancel to the north, and with two-bay single-storey sacristy attached to the west side of chancel. Now out of use since construction of modern Catholic church (see 40840024) to the north. Pitched natural slate roofs with raised render verges to the gable ends, rendered/painted eaves courses, moulded painted kneeler stones to the eaves having gabled faces, cast-iron rainwater goods with decorative hoppers, and with cut stone Celtic cross finials over gable apexes of chancel, transepts, and chancel; stepped smooth rendered and ruled-and-lined chimneystack (on square-plan base rising to octagonal-plan over) to the north gable end of sacristy. Clayware ridge tiles to main body of building with terracotta ridge tiles to sacristy. Smooth rendered ruled-and-lined walls over projecting smooth rendered plinth with raised rendered block-and-start quoins to the corners. Roughcast rendered walls to sacristy with smooth rendered plinth to base, and smooth rendered block-and-start quoins to the corners, and to corners of projecting chimneystack. Paired pointed-arch window openings to side elevations of nave (east and west) and to north side elevation of transept to the east having raised smooth rendered block-and-start surrounds, chamfered reveals, render hoodmouldings over, and with leaded coloured glass windows; paired pointed-arched window openings to gable ends of transepts having quatrefoil opening over, raised smooth rendered block-and-start surrounds, chamfered reveals, render hoodmouldings over, and with leaded coloured glass windows; three graded pointed-arch window openings to chancel gable (north) having raised smooth rendered block-and-start surrounds, chamfered reveals, render hoodmouldings over, and with leaded coloured glass windows with Celtic cross motifs; trifoliated vent opening beneath gable apex to chancel having raised smooth rendered block-and-start surrounds, timber louvers, and with render hoodmoulding over. Paired square-headed window openings to sacristy having raised smooth rendered block-and-start surrounds, roundel vent opening beneath gable apexes to chancels having raised surround, hoodmouldings over, and with timber louvers. Square-headed doorways to the gable ends of transepts and to the south elevation of nave having raised smooth rendered block-and-start surrounds, chamfered reveals, stepped render hoodmouldings over, and with battened timber door having decorative wrought-iron hinges. Short projecting porch to the east elevation of sacristy having square-headed doorway with timber door. Set well back from road in own grounds to the east/south-east of the centre of Castlefinn, and to the south of modern Catholic church (see 40840024). Graveyard to site with mainly upstanding nineteenth and twentieth century gravemarkers. Roughcast rendered boundary walls to site. Gateway to the north, adjacent to former sexton’s or churchwarden’s house (see 40840022) comprising a pair of chamfered ashlar (?) gate piers (on square-plans) having chamfered plinth courses, moulded capstones, and with intricate wrought-iron gates.
Appraisal
Despite being no longer in use, this interesting and well-detailed early-to-mid nineteenth-century Catholic church retains much of its early character and form. Its integrity is enhanced by the retention of its early fabric including natural slate roofs, leaded stained glass windows with Celtic motifs, and timber doors with ornate wrought-iron hinges. The pointed-arched window openings lend it a Gothic Revival architectural style that is typical of many small Catholic churches of its type and date in Ireland. The plain side elevations are enlivened by the window openings with render surrounds and stained glass windows, while the Celtic cross finials and the kneeler stones to the eaves add interest at roofscape level. The Ordnance Survey Memoirs (1836) records that this ‘chapel at Castlefinn was built in 1822 by the congregation at an expense of about £250 pounds and calculated to hold about 350 persons’. Apparently it was built on a ‘site donated by a Protestant lady’ (IAA). Originally the chapel was a simple hall-type structure, probably the transepts of the present edifice (Ordnance Survey first edition six-inch map c. 1836). The church at this time would have had the altar to the centre of one of the long axis of the building, as is the case with many late pre-Emancipation churches in Ireland. This church was later extended by the construction of the nave to the south, the short projecting chancel to the north, and the sacristy to the north-west, which apparently took place in 1878 as part of a substantial phase of alteration or perhaps even the rebuilding of the church. It is highly possible that there was an intermediate phase or phases of work at this site. This church was later abandoned in 1978 following the construction of a new Catholic church (see 40840024) a short distance to the north of the earlier edifice. It survives in relatively good condition although it will deteriorate quickly if a sensitive new use is not found. The church is surrounded by a graveyard with mainly upstanding nineteenth and twentieth-century gravemarkers, some of which are finely carved stone examples of modest artistic merit. This building forms a pair of related structures with the simple former sexton’s or churchwarden’s house (see 40840022) to the north, which was possibly built as part of the 1878 alterations, while a national school (now demolished), built pre-1836 (Ordnance Survey first edition six-inch map) and in existence in 1902 (Ordnance Survey twenty-five inch map), was located to the north-east corner of the site. The fine gateway to the north of the site, which has intricate wrought-iron double-gates and gates of some artistic merit, adds significantly to the setting and context of this site, and is a feature of some merit in its own right. This former church is an integral element of the built heritage and social history of Castlefinn, and is a feature of some historic and aesthetic appeal to the east of the town centre.
