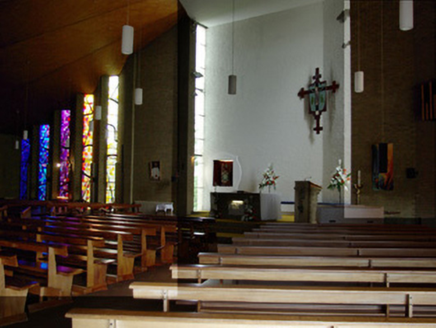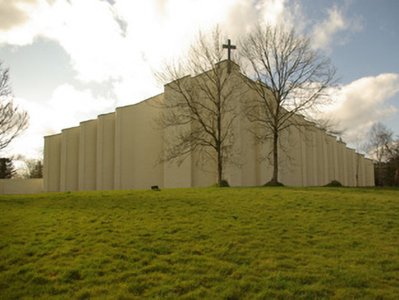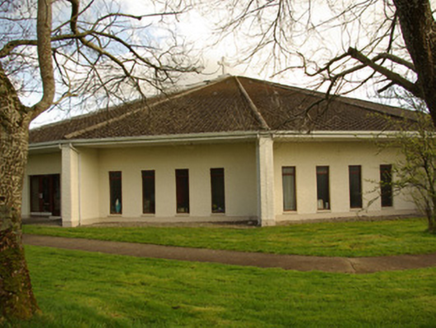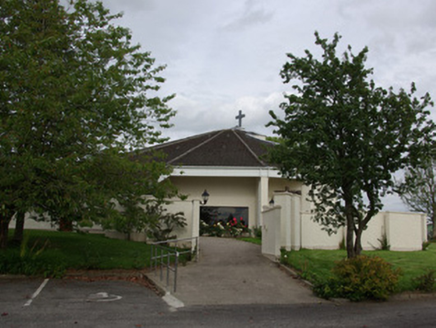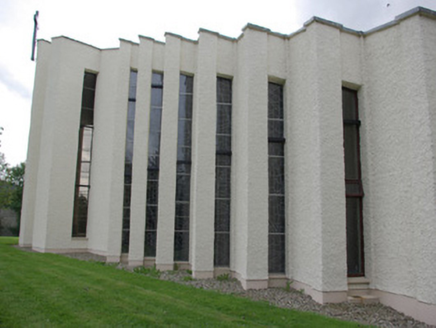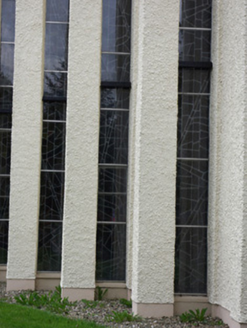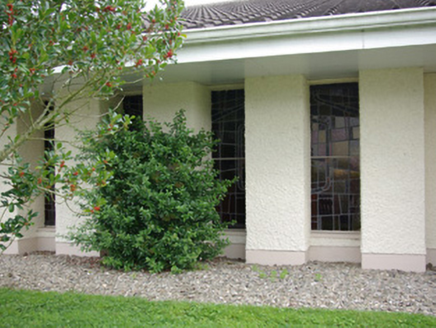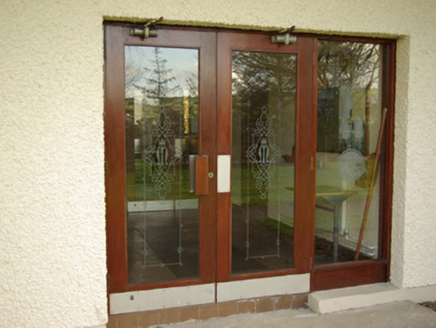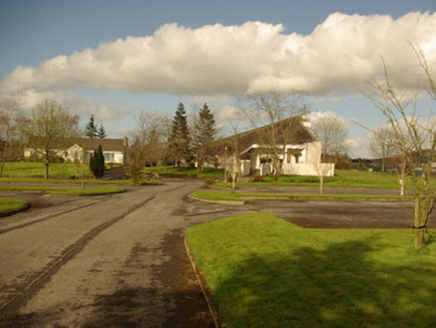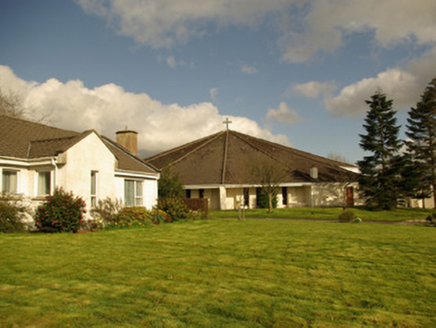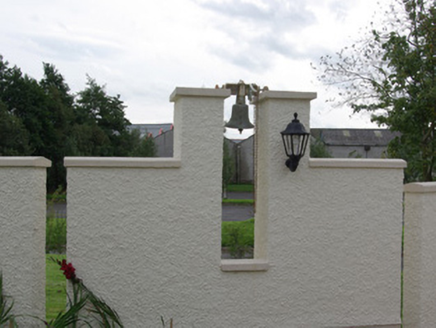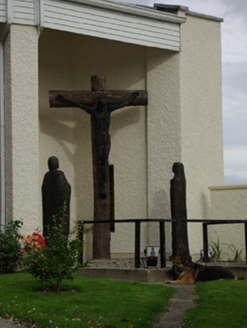Survey Data
Reg No
40840024
Rating
Regional
Categories of Special Interest
Architectural, Artistic, Social
Original Use
Church/chapel
In Use As
Church/chapel
Date
1970 - 1980
Coordinates
226427, 395042
Date Recorded
08/04/2008
Date Updated
--/--/--
Description
Freestanding multiple-bay single-storey Catholic church on complex symmetrical plan, built 1978, rising in height from the west to the east, and having staggered step-like walls to east elevation. Hipped pyramidal pantile roof with projecting roofline, clayware spinal ridge-tiles, and with cross finial to east elevation. Roughcast rendered walls with smooth-rendered plinth. Square-headed window openings, some recessed, with full-height vertically emphasised windows to east elevation having leaded coloured glass. Square-headed door opening with contemporary glazed timber double-doors having acid etched glass panels and with sidelight. Timber pews and glazed brick lectern to interior. Setback from road in own grounds to the north-east of the centre of Castlefinn, and to the north of earlier Catholic church (see 40840023). Carpark to site and single-storey parochial house to the west. Rendered boundary walls to site. Bronze sculpture depicting crucifixion scene to site, bell metal bell to south.
Appraisal
An interesting late-twentieth century Catholic church, representing a recent addition to the built heritage of County Donegal. Of note is the striking east elevation with its staggered, almost corrugated-like walls concealing narrow openings with stained glass windows. It is built in a post-modernist style with a striking profile. The complex and inventive fan-like plan is the result of liturgical changes brought about following the Second Vatican Council (1963 - 65), which has allowed architects to move away from traditional church building forms and experiment with more unconventional designs. The construction of the church is of technical interest, while the open and well-lit interior creates a reflective and contemplative space. The interior contains a number of features that were moved here from the old church (see below) including a tabernacle, sanctuary lamp, a statue of Mary, candlestick, and a marble carving of the Last Supper that has been incorporated into a new altar. The modern Stations of the Cross are by Ray Carroll, and additional artistic interest to the interior. This church in Castlefinn is one of a number of churches that were built in County Donegal since the 1950s (those designed by Liam McCormick in particular) that together constitutes one of the more interesting collections of the type in Ireland. This church was built to designs by the architect Charles Hegarty of Derry, and it dedicated on Sunday, 19th November, 1978, by the Most Revd. Edward Daly, Bishop of Derry. It replaced the earlier St. Mary’s Catholic church to the south (see 40840023), with which it creates an interesting juxtaposition of style and form. This striking contemporary building is sites on a rise to the north-east of the centre of Castlefinn and has a strong presence along the main approach road into the town from the east. The landscaped grounds to site, the bronze statues depicting the Crucifixion, and the bell all add to the setting and context of this composition.
