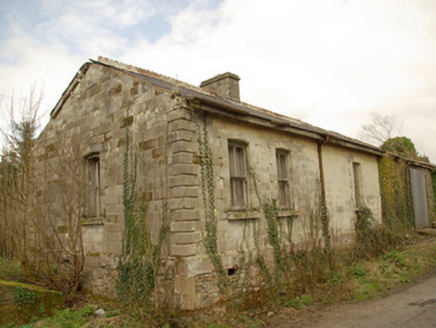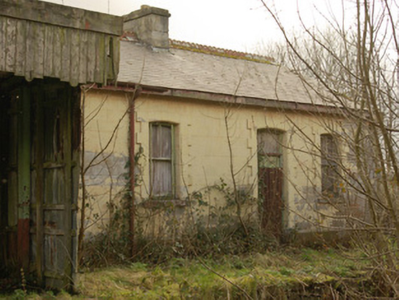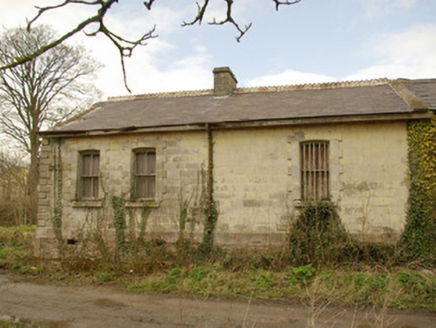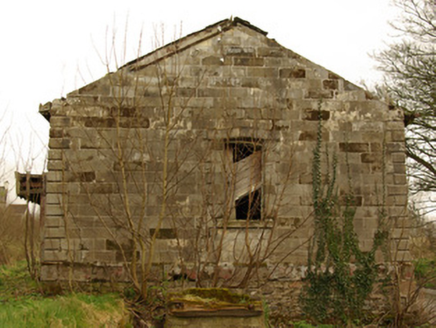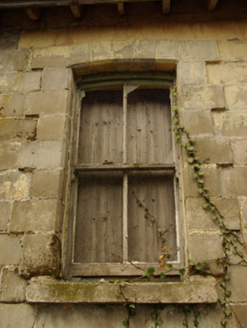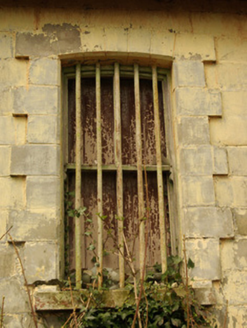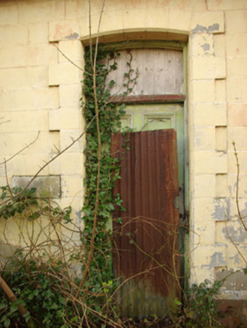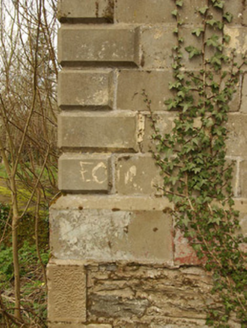Survey Data
Reg No
40840027
Rating
Regional
Categories of Special Interest
Architectural, Historical, Social
Original Use
Worker's house
Date
1860 - 1870
Coordinates
226160, 394800
Date Recorded
08/04/2008
Date Updated
--/--/--
Description
Semi-detached three-bay single-storey former railway workers or former railway station master's house associated with the former Castlefinn Railway Station (see 408400028) to the east, built c. 1863. Now out of use and derelict. Pitched natural slate roof with terracotta ridge cresting, central cut stone chimneystack, raised render verge to the east end, and surviving sections of cast-iron rainwater goods. Dressed ashlar stone walling over chamfered cut stone plinth and rubble stone footing/foundation with rusticated projecting cut stone block-and-start ashlar quoins to the corners at the west end. Segmental-headed window openings with ashlar block-and-start surrounds, stone sills, and remains of two-over-two pane timber sliding sash windows. Wrought-iron security bars to some openings. Segmental-headed door opening to centre of north elevation having ashlar block-and-start surround, timber panelled door with plain overlight. Former railway station or goods shed (see 40840028) adjoining to the east. Set to south side of former Strabane to Stranorlar railway line, tracks now removed. Platform with cut stone kerbing to the north. Located to the south/south-west of the centre of Castlefinn.
Appraisal
This former railway worker's or station master’s house retains its original form and character despite being now out of use. The retention of all salient fabric adds to its integrity and visual appeal. It is built of unusually high-quality ashlar masonry, which is testament to the grandiose long-term ambitions of the railway company that were responsible for its construction. The plain elevations are embellished by the rusticated quoins to the corners and the cut stone block-and-start surrounds to the openings lend an air of authority that is befitting a railway station, while the terracotta ridge cresting and cut stone chimneystack add interest at roofscape level. This stationmaster’s house was originally built to serve the Strabane to Stranorlar section of the Derry (Victoria Road) to Killybegs railway line, which was opened in September 1863 by the Finn Valley Railway Company. It was originally a narrow gauge railway line but it was later converted to the standard Irish gauge (5 foot 3-inches) in 1894. The railway line was completed as far as Killybegs in 1893. This section between Strabane and Stranorlar was finally closed to passengers on the first of January 1960, and to goods a few weeks later. This former railway station forms part of a group of structures associated with the formerly extensive railway network in County Donegal, and is an integral element of the built heritage and transport history of the east of the county. Sensitively restored and put into a suitable use, this building would make a strongly positive contribution to Castlefinn.
