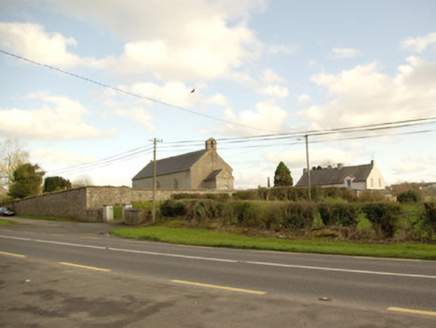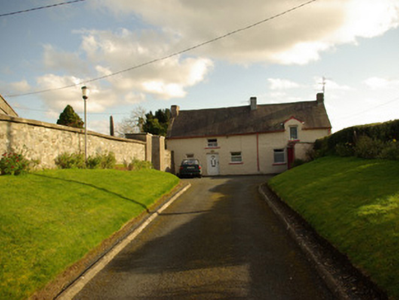Survey Data
Reg No
40840039
Rating
Regional
Categories of Special Interest
Architectural, Social
Original Use
House
In Use As
House
Date
1740 - 1800
Coordinates
225049, 395012
Date Recorded
16/08/2012
Date Updated
--/--/--
Description
Detached five-bay two-storey former sexton’s house associated with the graveyard at St. Patrick’s Church of Ireland church, Donaghmore (see 40840002), built c. 1770, having single-bay single-storey porch to the west end. Formerly probably two separate two-storey houses, now in single ownership. Steeply pitched natural slate roof having three rendered chimneystacks (one to either gable end and one offset to the west side of centre), raised rendered verge to the east gable end, and with cast-iron rainwater goods. Modern half-dormer to the west end of the front elevation (north). Roughcast rendered rubble stone walls. Square-headed window and door openings with replacement fittings. Set back from road in own grounds to the west of associated church (see 4084002), and to the west of Castlefinn. East elevation is built into the boundary wall of graveyard, and located adjacent to the gateway into church site. Garden and approach laneway to house from main road to the north.
Appraisal
This interesting and appealing building retains much of its original character and form despite some modern alterations. Its location adjacent to the boundary wall of St. Patrick’s Church of Ireland church (see 40840002) suggests that it was probably built as a sexton’s or church warden’s house or houses (Donaghmore House to the north (see 40840007) appears to have been in use as a rectory throughout that eighteenth century (from c. 1730) as it was the home of the Spence family, ministers at this church). This building may have been originally built as two semi-detached houses, later amalgamated. The steeply-pitched natural slate roof, the rendered rubble stone walls, and the irregular spacing and sizing of the openings all help to create a structure some rustic charm and visual appeal. The form of this building(s) also suggests that it may be of considerable antiquity, perhaps originally dating to the second half of the eighteenth century. The loss of the original or salient fittings to the openings is regrettable, and detracts somewhat from the integrity of these buildings. This building is an interesting example of its type and forms part of a group of structures associated with St. Patrick’s church, and is an element of the built heritage of the local area.



