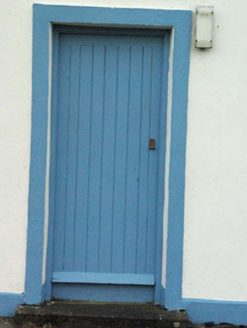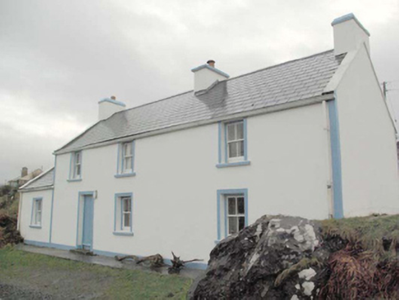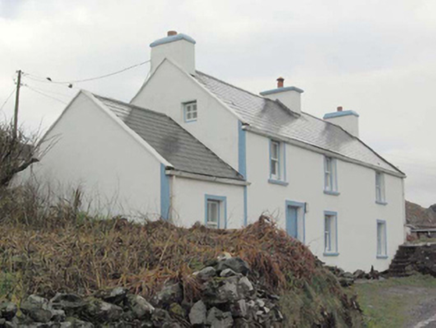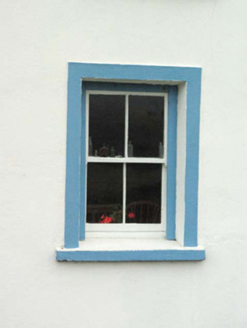Survey Data
Reg No
40841001
Rating
Regional
Categories of Special Interest
Architectural
Original Use
House
In Use As
House
Date
1900 - 1930
Coordinates
152439, 384638
Date Recorded
08/01/1998
Date Updated
--/--/--
Description
Detached three-bay two storey vernacular house with attic level, built c. 1910, having single-bay single-storey extension attached to the east gable end. Pitched artificial slate roof having three rendered chimneystacks (one to either gable end and one to the centre) and with raised render coping to gable ends (east and west). Some remaining sections of cast-iron rainwater goods. Smooth rendered walls with render plinth to base and render pilaster strips to corners. Irregularly-spaced square-headed window openings having plain raised render surrounds, painted sills and two-over-two pane horned timber sliding sash windows; some replacement windows to rear elevation (south). Square-headed door opening to the east end of the main elevation having plain raised render surround and timber sheeted door. Set slightly back from road to the west of Gleann Cholm Cille/Glencolumbkille. Single-storey outbuilding to the rear (south). Dry stone boundary wall to the rear of site.
Appraisal
This plain but well-maintained two-storey vernacular house retains much of its early character and form. Its integrity is enhanced by the retention of much of its early fabric including timber sliding sash windows. The irregular-spacing of the window openings and the largely blank rear elevation are typical features of the Irish vernacular tradition. This simple building is of a type that was until recently a ubiquitous feature of the rural Irish landscape but it is now becoming increasingly rare to find an example in such original condition as this building at Dooey due to demolition and insensitive alteration. This building, located in an attractive site overlooking Glen Bay to the north, is an appealing feature in the rural landscape to the west of Gleann Cholm Cille/Glencolumbkille, and is a modest addition to the built heritage of the local area.







