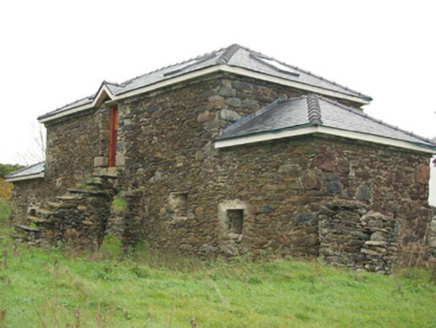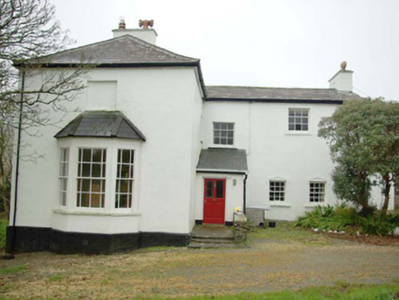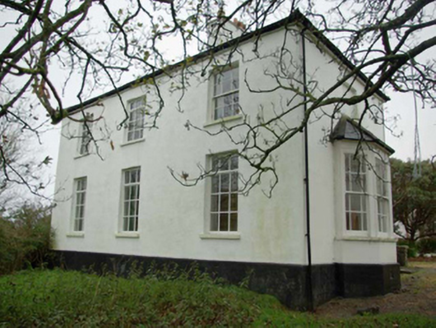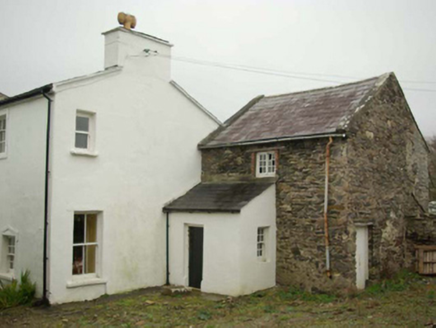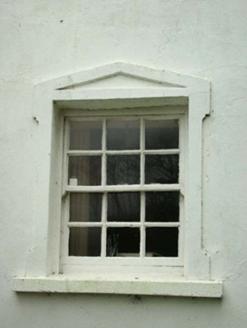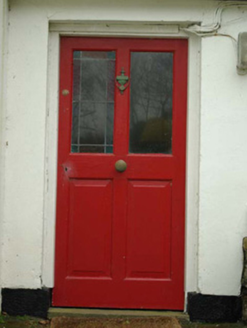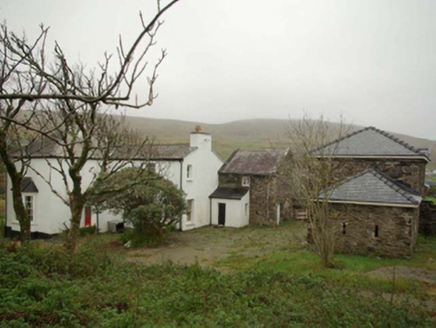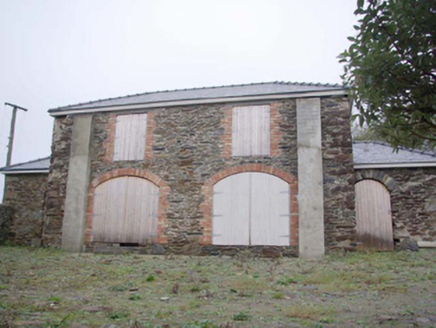Survey Data
Reg No
40841005
Rating
Regional
Categories of Special Interest
Architectural, Historical
Previous Name
Glencolumbkille Church of Ireland Rectory
Original Use
Rectory/glebe/vicarage/curate's house
In Use As
House
Date
1820 - 1860
Coordinates
153183, 384963
Date Recorded
14/11/2007
Date Updated
--/--/--
Description
Detached three-bay two-storey former Church of Ireland rectory on L-shaped plan, built 1828, and extended c. 1850, having two-storey return to the rear (north-west) and with single-bay single-storey canted bay to the north-east side elevation of main block. Single-bay entrance porch to re-entrant corner of rear return (south-east corner of rear return) having mono-pitched artificial slate roof. Hipped natural slate roof to block to the south-east and pitched natural slate roof to block to the north-west having projecting eaves course, clay ridge tiles and rendered chimneystacks. Some remaining sections of cast-iron rainwater goods. Smooth render walls, projecting plinth to block to the south-east. Square-headed window openings having stone sills and mainly timber sliding sash windows (six-over-six, four-over-four and two-over-two); some replacement windows. Pediments over window openings to north-east elevation of block to north-west at ground floor level; moulded surrounds to some openings. Blind square-headed recess over canted-bay window to north-east elevation of block to the south-east. Square-headed doorway to north-east face of porch to re-entrant corner having glazed timber door. Set back from road in extensive mature grounds to the north-west of Gleann Cholm Cille/Glencolumbkille and to the west of associated Church of Ireland church (see 40841008). Yard to north-east of house. Two-bay two-storey outbuilding attached to the north-west end of rear return having pitched natural slate roof with raised rendered verges to gable ends, rubble stone walls, square-headed window openings with multi-pane timber casement windows, and square-headed doorway to the north-west end having batten timber door; single-bay entrance porch attached to the north east elevation having square-headed doorway with battened timber door. Detached two-bay two-storey outbuilding with single-storey blocks attached to either side elevation (south-west and north-east) to rear of house (north-west) having hipped artificial slate roof with modern rooflights, rubble stone walls, square-headed openings at first floor level with red brick block-and-start surrounds and timber doors, and with segmental-headed carriage-arches at ground floor level having red brick block-and-start surrounds and timber sheeted double-doors. Flight of stone stairs to rear elevation of outbuilding (north-west) giving access to square-headed doorway at first floor level. Main entrance gateway to the north of house. Rubble stone boundary walls to road-frontage to the west and north. Remains of probable wall gardens to the south-west of house.
Appraisal
This former Church of Ireland rectory retains much of its early architectural character and form despite some recent alterations. Its integrity is enhanced by the retention of salient material such as timber sliding sash windows and natural slate roofs. The form of this building is not typical of the majority of rectories (usually three-bay two-storey building with classical proportions and central doorway) of its date in Ireland, which suggests that this building has seen a number of phases of construction. It is possible that the block to the north-west was formerly an outbuilding that was later converted for use as living accommodation, or that this building contains earlier fabric. Lewis (1837) records that this building was originally built in 1828 using ‘a gift of £369. 4., and a loan of the same amount from the late Board of First Fruits’. It was later extended to the north-west sometime before c. 1860 (Griffith’s Valuation). The canted bay window was probably added c. 1900. This building is of social interest to the local area on account of its original intended function as a Church of Ireland rectory associated with the Church of Ireland church (40841008), which is located a short distance to the west. Recessed from the road and occupying an attractive site to the north-west of Gleann Cholm Cille/Glencolumbkille, this former rectory adds historic interest to its pleasant rural location and is an integral element of the built heritage of the local area. The restored outbuilding to the rear (north-west), and the boundary walls to site complete the setting and add to the context. This building was the home of a Revd. David Thompson in 1881 and 1894 (Slater’s Directory).
