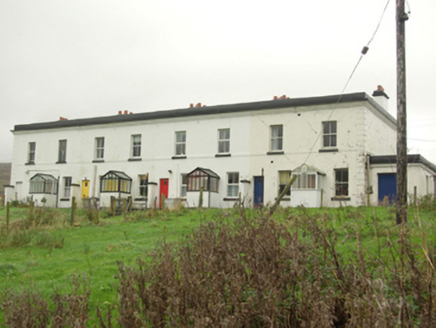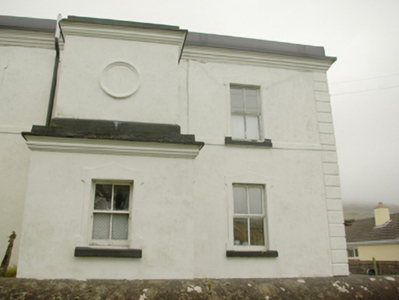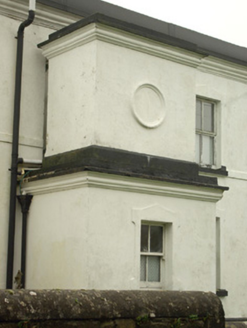Survey Data
Reg No
40841013
Rating
Regional
Categories of Special Interest
Architectural, Historical
Original Use
Lighthouse keeper's house
In Use As
House
Date
1900 - 1920
Coordinates
153642, 384906
Date Recorded
14/11/2007
Date Updated
--/--/--
Description
Mid-terrace two-bay two-storey former lighthouse keeper’s residence, built c. 1910, having projecting single-storey flat-roofed porch to front elevation (south) with flat-roofed water tank (on square-plan) over, and with gable-fronted glazed entrance porch with pitched roof to the rear elevation (north). One of a terrace of four (see 40841010, 4081011 and 4084112). Now in use as a private house. Flat roof with moulded render eaves cornice, and with smooth rendered chimneystacks to either end. Moulded cornices to head of tank and to front porch. Smooth rendered walls over projecting plinth with projecting sill course at first floor level and having render/stucco roundels/medallions to tank. Square-headed window openings with raised render lugged surrounds, and two-over-two pane timber sliding sash and replacement timber casement windows. Square-headed door opening to east side of porch having raised smooth render lugged surround and timber sheeted door. Set back from road in shared grounds to the north/north-east of Gleann Cholm Cille/Glencolumbkille with gardens to front and rear. Rubble stone boundary wall with cement coping over to road-frontage to the south. Vehicular gateway to the west and pedestrian entrances to the west and east, adjacent to end buildings in terrace.
Appraisal
This appealing building forms part of an interesting uniform terrace four buildings to the north/ north-east of Gleann Cholm Cille/Glencolumbkille (see 40841010, 40841011 and 40841012). The well-proportioned and balanced appearance of the terrace is enlivened by the attention to detail, as seen in features such as the pronounced eaves cornice, the detailing to the porch and water tank, and by the surrounds to the openings. The integrity of this building is enhanced to the retention of much of its original fabric, including the majority of the early timber sliding sash windows. This terrace was originally built around 1910 (possibly in 1908 when works were carried out at the associated lighthouse) to house the lighthouse keeper’s (and their families) who worked at the lighthouse on Rathlin O’Birne Island (see 40908904) to the southwest. Their flat-roofed forms and formal architectural character creates an unusual and slightly incongruous feature in the rural landscape of County Donegal. The form of this building is very similar to lighthouse keeper’s houses built by the Commissioners of Irish Lights at other locations in Ireland, such as found on Rock Island in County Cork (see 20914729). This fine building forms part of the extensive maritime heritage of County Donegal, and is an important element of the built heritage and social history of the Gleann Cholm Cille/Glencolumbkille area.





