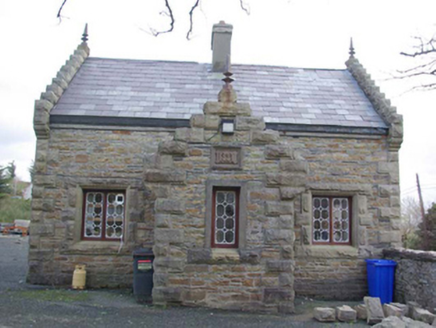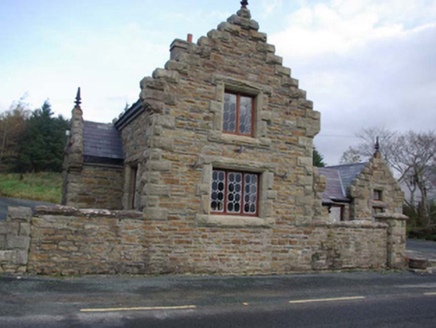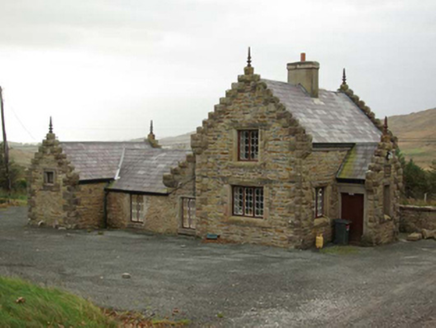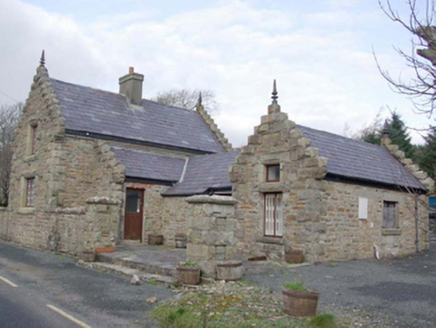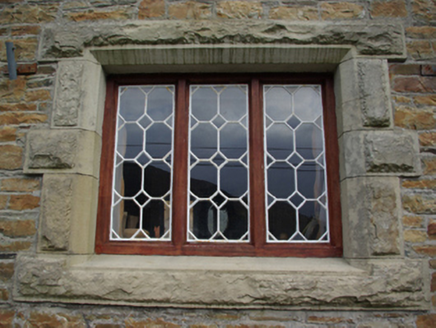Survey Data
Reg No
40842002
Rating
Regional
Categories of Special Interest
Architectural, Artistic
Previous Name
The Lodge
Original Use
Gate lodge
Historical Use
Restaurant
In Use As
House
Date
1850 - 1880
Coordinates
158186, 379145
Date Recorded
13/11/2007
Date Updated
--/--/--
Description
Detached three-bay two-storey former gate lodge associated with Carrick Lodge (see 40842001), built c. 1867, having projecting single-bay gable-fronted entrance porch to the main elevation (west), and single-storey blocks to the rear (east/south-east), probably formerly in use as outbuildings. Now in use as a private house. Pitched natural slate roof having rusticated/rock-faced crow-stepped sandstone parapets (drafted margins) to the gable ends of main block (north and south), to front elevation of entrance porch to west, and to either gable end of block to the rear (east/south-east), with decorative cast-iron finials over to the gable apexes; cut sandstone kneeler stones to gable ends at eaves level. Rendered chimneystack to the centre of the main block. Mono-pitched natural slate roof to single-storey block to the rear of main block. Squared and randomly coursed rubble sandstone walls having rusticated/rock-faced ashlar sandstone block-and-start quoins to the corners having drafted margins. Sandstone plaque to front face of porch with raised ‘M M’ monogram. Square-headed window openings having rusticated/rock-faced ashlar sandstone block-and-start surrounds, chamfered cut sandstone reveals, and decorative bi- and tripartite cast-iron windows in timber frames. Square-headed doorway to the north face of porch having timber door. Square-headed door opening to rear having replacement glazed timber door. Located adjacent to roadway to the south of Carrick Lodge (see 40842001) at the start of long approach avenue to house, and to the west of An Charraig/ Carrick. Gateway to house adjacent to the west comprising a pair of rock-faced ashlar sandstone gate-piers (on square-plan) having drafted margins, and with capstone over; pier to the east now damaged. Similar gate adjacent to the east. Coursed squared sandstone boundary walls to site (south elevation of gate lodge forming part of wall) having rock-faced coping over.
Appraisal
This picturesque and well-detailed gate lodge is a striking feature in the rural landscape to the west of An Charraig/Carrick. It retains its early form and character, as well as its early fabric including attractive delicate cast-iron windows and natural slate roofs. The rock-faced masonry to the crow-stepped parapets, the surrounds to the window openings, and the rock-faced quoins to the corners give this building a robust almost playful appearance. The crow-stepped parapets are reminiscent of the Scottish Baronial architectural style, an architectural idiom that was popular in Britain during the Victorian period, and into the first decades of the twentieth century, but relatively rare in Donegal. These crow-stepped parapets mirror those added to the main house, c. 1910, and may have provided the inspiration for these later modifications to the main structure. The unusual and quite delicate cast-iron finials over the gables may have come from the renowned iron foundries of the Musgrave family in Belfast, who originally built Carrick Lodge (see 40842001) and this lodge. The ‘M M’ monogram over the doorway is another reference to the Musgrave family, and adds further interest to the facade. It was probably originally built c. 1867, the year the Musgrave family purchased extensive lands in this part of Donegal. The architect(s) involved are not known but Dean (1994) suggests that the firm Young and Mackenzie of Belfast may have been involved as they carried out works for the Musgrave family around this time. This fine structure forms a pair of related structures with the associated main house to the north, and is an important element of the built heritage of Donegal. The gateways and the boundary wall to site add to the setting and historical context, and completes this notable composition.

