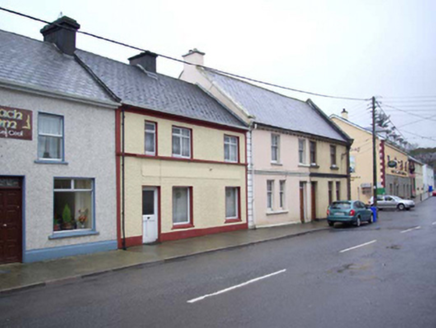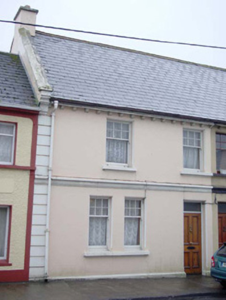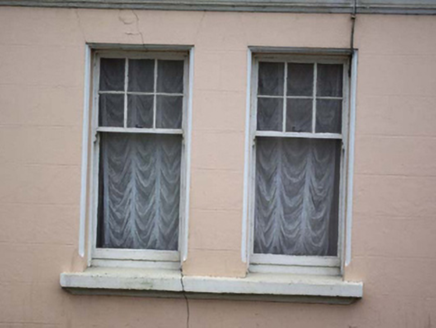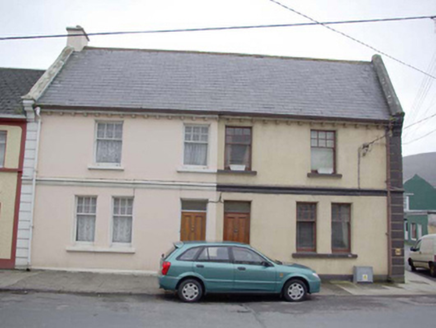Survey Data
Reg No
40842008
Rating
Regional
Categories of Special Interest
Architectural
Original Use
House
In Use As
House
Date
1900 - 1920
Coordinates
159183, 379022
Date Recorded
13/11/2007
Date Updated
--/--/--
Description
Attached two-storey two-bay house with attic level, built c. 1910. One of a pair with the building adjacent to the north-west (see 40842007). Pitched natural slate roof with projecting corbelled eaves course, profiled cast-iron rainwater goods, and having raised verge to the south-east gable end having moulded kneeler stones at eaves level. Smooth rendered chimneystack to the south-east gable. Smooth rendered ruled-and-lined walls having projecting plinth to base, render block quoins to the corners at the south-east end, and having pronounced moulded stringcourse above ground floor openings. Square-headed window openings having chamfered reveals, sills on moulded bases, and with six-over-one pane timber sliding sash windows. Paired window openings to main elevation at ground floor level having continuous sill; window sill to north-west bay at first floor level shared with adjacent property. Square-headed doorway to the north-west end of main elevation (north-east) having chamfered reveals, early timber panelled door, and plain overlight. Road-fronted to the centre of An Charraig/Carrick.
Appraisal
This house forms part of a pair of related structures with the house adjacent to the north-west (see 40842007). It retains its early fabric including natural slate roof, early timber panelled door, and timber sliding sash windows with a distinctive six-over-six pane glazing pattern. The pronounced raised verge with kneeler stones at eaves level is another distinguishing feature that gives this building a strong presence in the streetscape and helps to elevate it above its neighbours to the centre of An Charraig/Carrick. These features are unusual in a building of this type and date suggesting, perhaps, the input of the local landlords at the time of construction, the Musgrave family of nearby Carrick Lodge (see 40842001). Indeed, the moulded kneeler stones are very similar to those at Carrick Lodge, which was extensively altered around the same time this building was constructed. The pronounced moulded stringcourse, the corbelled eaves course, the raised verge, the subtle decoration to the reveals, and the shared sill at first floor helps to tie this building stylistic with its neighbour to the south-east, and adds further interest to the front elevation. This building is an attractive feature to the centre of An Charraig/Carrick, and is an addition to the built heritage of the local area.







