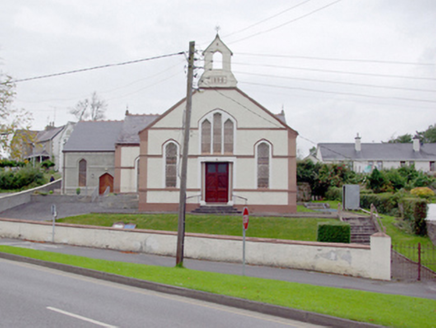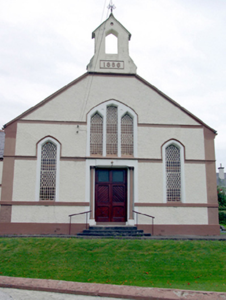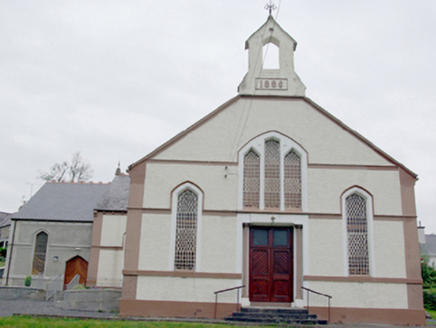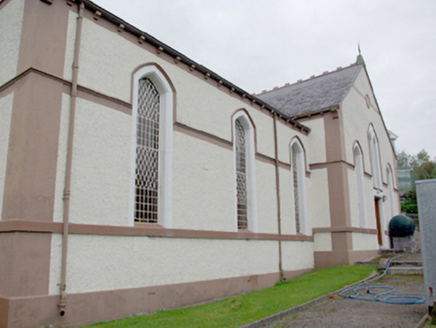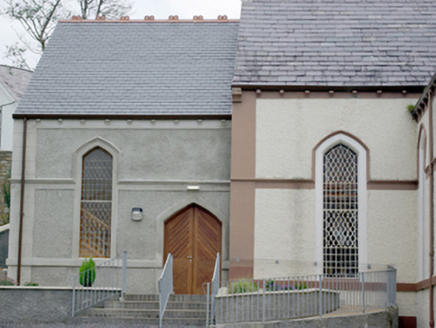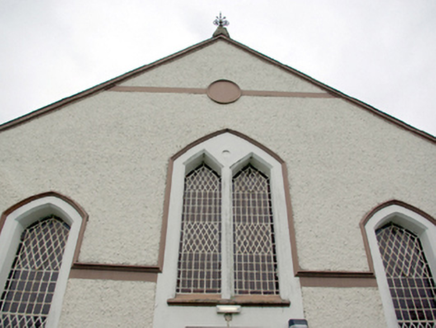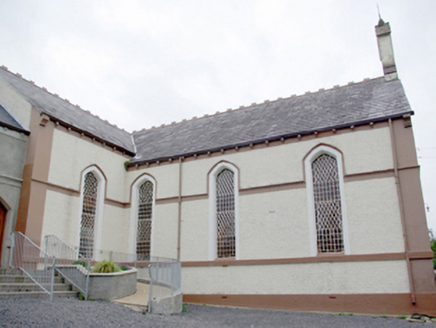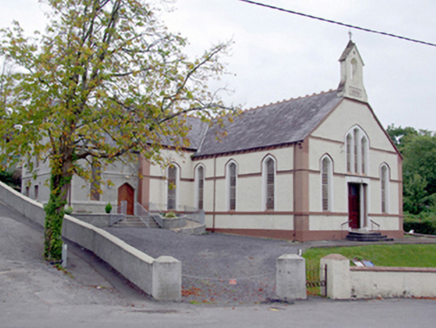Survey Data
Reg No
40843004
Rating
Regional
Categories of Special Interest
Architectural, Social
Original Use
Church/chapel
In Use As
Church/chapel
Date
1880 - 1890
Coordinates
192717, 378645
Date Recorded
11/09/2007
Date Updated
--/--/--
Description
Detached three-bay single-storey Presbyterian church/meeting house on T-shaped plan, dated 1886, having single-bay transept attached to the west elevation at the north end of the main body of the building and shallow projection attached to the east elevation at the north end of the main body of the building, and having gabled bellcote over entrance gable (south). Two-bay extension added to the west end of the transept to west, c. 2005, matching architectural style and detailing of original building. Pitched natural slate roofs having decorative terracotta ridge cresting, cast-iron rainwater goods supported on corbelled eaves course, and having kneeler stones to gable ends. Wrought-iron finial over bellcote. Roughcast rendered walls over smooth rendered plinth with ruled-and-lined smooth render strips to the corners and having smooth rendered band at eaves level. Continuous smooth rendered sill course; continuous moulded render stringcourse forming hoodmouldings over window and door openings. Raised smooth rendered date to bellcote. Smooth render roundel motif below gable apex to the east projection. Depressed pointed-arched/pointed segmental-headed window openings having smooth rendered reveals and cast-iron windows with cast-iron latticed detailing. Triple-light window openings over main entrance door to south gable comprising central depressed pointed-arched/ pointed segmental-headed window opening flanked by triangular-headed window openings ; twin triangular-headed window openings to east gable of projection to the east. Central square-headed door opening to the entrance gable (south) having timber panelled double doors with plain overlights, and smooth rendered reveals with stucco colonnettes. Flight of concrete steps serving doorway. Square-headed doorway to the east gable end of east projection having timber doors. Set back from road in elevated site to the north-west/west of Donegal Town centre. Rendered boundary wall to road-frontage to south having vehicular entrance to the east end comprising rendered gate piers and wrought-iron double gates, and with pedestrian entrance to the west end comprising rendered gate piers and a wrought-iron gate.
Appraisal
This simple but appealing late-nineteenth century Presbyterian church/meeting house retains its original architectural character and form. Its integrity is enhanced by the retention of much of its original fabric including natural slate roofs and particularly by the survival of the cast-iron windows. Understated render detailing - including sill and stringcourses and corbelled eaves course - compliment the plain character of this structure. The modern extension to the west elevation is sympathetic to the form and detailing of the original structure. This church/meeting house (architect not known) was built in 1886 by the Revd. Robert Neilson (1868 - 1922), under whose ministry the First and Second branches of the Donegal Presbyterian Church were reunited in 1884. The present church/meeting house is built on the site of an earlier church, which was apparently built in 1827 by a Mr William Niblock (1825 - 1868). It is possible (based on cartographic information) that the block to the north end of the present building may contain fabric from this earlier building, which was subsequently heavily altered in 1886 along with the construction of the main block to the south. The Presbyterian Church has a long history in the Donegal Town area, with the first Presbyterian congregation in Donegal founded at Rathneeny or Raneany (see 40910004), which is located around three kilometres to the south-east of the town centre, in 1672. This building in Donegal Town is a notable addition to the built heritage of the town, and represents an interesting historical reminder of the religious diversity that existed and still exists in this part of Donegal in the late-nineteenth century, and still exists in some areas of the county today. The simple boundary wall and wrought-iron gates complete the setting of this composition, which makes a positive contribution to the streetscape along the main approach road into the town from the west.
