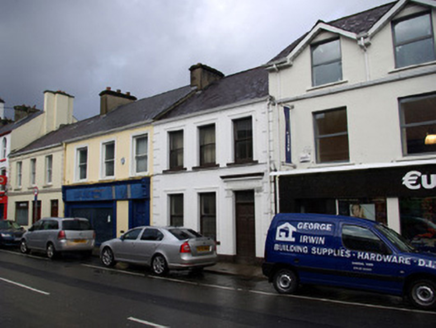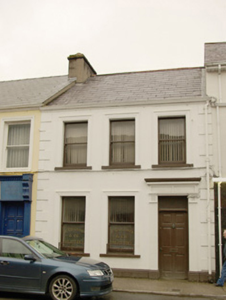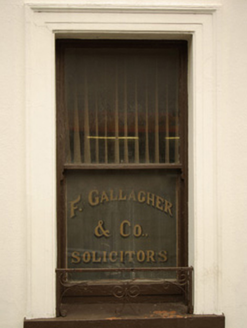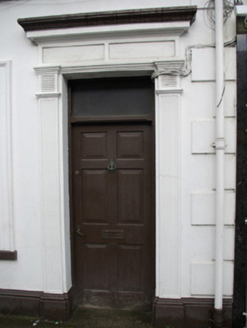Survey Data
Reg No
40843024
Rating
Regional
Categories of Special Interest
Architectural
Original Use
House
In Use As
House
Date
1840 - 1880
Coordinates
193031, 378420
Date Recorded
06/02/2008
Date Updated
--/--/--
Description
Attached three-bay two-storey house, built c. 1860. Now in use as offices. Pitched natural slate roof with terracotta ridge tiles and having smooth rendered chimneystack to the west end. Some raining cast-iron rainwater goods. Smooth rendered walls over moulded render plinth, and having raised render block-and-start quoins to the corners/margins. Square-headed window openings with rendered architrave surrounds, one-over-one pane horned timber sliding sash windows and painted sills. Wrought-iron sill guards to ground floor window openings. Square-headed doorway to the east end of the main elevation (south) having timber panelled door and plain overlight. Doorway flanked by fluted render pilasters (on square-plan) having render cornice over with recessed rectangular panels to frieze. Road-fronted to the east of Donegal Town centre (The Diamond), and to the centre of Main Street.
Appraisal
This modest-scaled building, of mid-to-late nineteenth-century appearance, retains its early form and character. Its architectural integrity is enhanced by the retention of features such as the timber sliding sash windows and the natural slate roof. The front elevation is enlivened by the render decoration, particularly to the elaborate doorway and the architraved surrounds to the window openings. The simple but appealing wrought-iron sill guards at ground floor level add further subtle decorative interest. The form of this building is typical of a great many buildings of its type and scale built in Irish towns during the second half of the nineteenth century. However, it is becoming increasingly rare to find intact examples such as this building along Main Street. This building makes a positive contribution to the streetscape of Donegal Town, and is an addition to the built heritage of the town.







